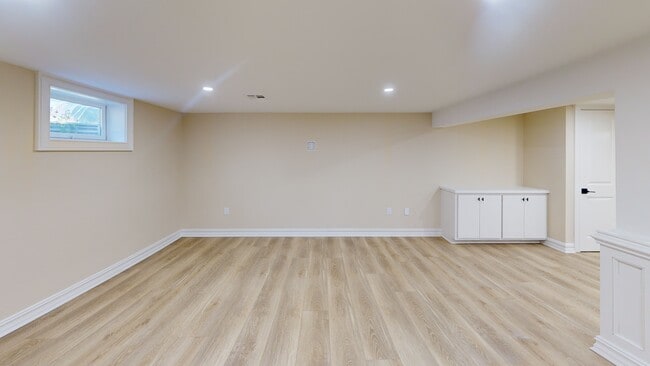For the Month of October, Lender & Seller Paid Rate Buydown for qualified buyers! One of Bridgewater's desired neighborhoods. Completely rebuilt in 2024, this stunning 6-bedroom, 4.5-bath offers exceptional space, flexibility, and high-end finishes throughout. This sun drenched home offers an open floor plan with beautiful hardwood floors and custom millwork throughout. Enjoy cooking in the large gourmet kitchen with custom cabinets, Pro Series Thermador SS appliances, a large center island, and many designer details. The newly added second floor offers 2,000+ sq ft of living space, including 4 very spacious bedrooms with custom closets and beautifully updated bathrooms. This home includes two primary suites -one on each level - with private en-suite bathrooms, ideal for multigenerational living. The 2nd bedroom on the first-floor is perfect for guests or a home office. The fully finished basement (1,500+ sq ft) is ideal for a gym, media room, or play area. Enjoy easy indoor-outdoor entertaining with the large 2 tier patio. Additional updates include gas fireplace, Andersen windows, central vacuum system, all new plumbing, electrical, and HVAC with new ductwork. Exterior upgrades include Hardie Plank siding (with a lifetime warranty), Azek trim, new roof, paver walkway, and landscaping. See the feature sheet for a full list of upgrades. Total square footage of 5693sf includes 1505 sf of finished basement.Conveniently located near Routes 287, 78, and 202/206.






