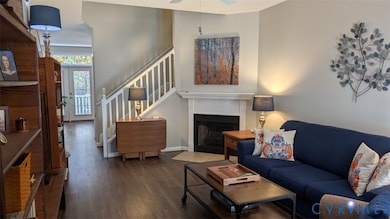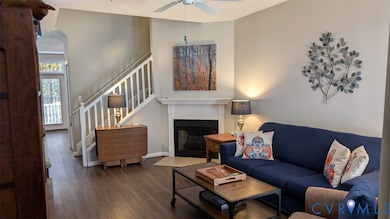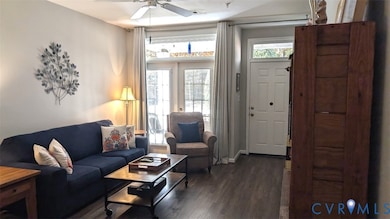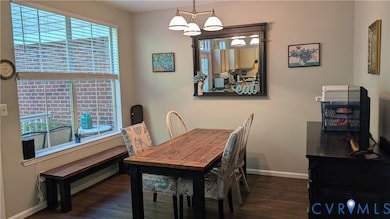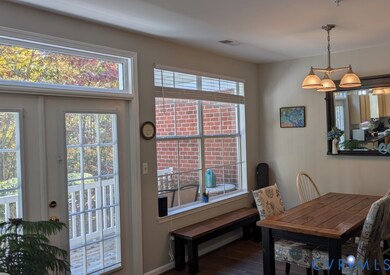737 Woodland Creek Way Midlothian, VA 23114
Estimated payment $2,051/month
Highlights
- Clubhouse
- Deck
- Community Pool
- J B Watkins Elementary School Rated A-
- Transitional Architecture
- Front Porch
About This Home
PRICE REDUCTION! Charming two story town house full of light. Open floor plan on first level. French doors in great room open to front porch. Dining area has French doors with private wooded view. Well-designed kitchen with island, loads of cabinets, dishwasher & room for sharing cooking duties. Upstairs are two big bedrooms, each with ensuite baths, one with garden tub, the other with step-in shower. Walk-in closets in both. The loft could be home office, craft space or reading room. In bad weather, you'll appreciate the attached garage. Located in the village of Midlothian, you're minutes from 288, Midlothian Turnpike, and other highways but also near the new Coalfield library, Coal Mines Park, Brightpoint Community College, shopping, restaurants and other amenities.
Townhouse Details
Home Type
- Townhome
Est. Annual Taxes
- $2,292
Year Built
- Built in 2005
HOA Fees
- $334 Monthly HOA Fees
Parking
- 1 Car Attached Garage
- Driveway
- Off-Street Parking
Home Design
- Transitional Architecture
- Slab Foundation
- Fire Rated Drywall
- Composition Roof
- Wood Siding
- Concrete Block And Stucco Construction
- HardiePlank Type
Interior Spaces
- 1,340 Sq Ft Home
- 2-Story Property
- Central Vacuum
- Wood Burning Fireplace
Kitchen
- Oven
- Stove
- Microwave
- Dishwasher
- Disposal
Flooring
- Carpet
- Vinyl
Bedrooms and Bathrooms
- 2 Bedrooms
Laundry
- Dryer
- Washer
Outdoor Features
- Deck
- Front Porch
Schools
- Watkins Elementary School
- Midlothian Middle School
- Midlothian High School
Utilities
- Central Air
- Heat Pump System
Listing and Financial Details
- Assessor Parcel Number 727-70-31-93-500-282
Community Details
Overview
- Bristol Village @ Charter Colony Subdivision
Amenities
- Clubhouse
Recreation
- Community Pool
Pet Policy
- Call for details about the types of pets allowed
Map
Home Values in the Area
Average Home Value in this Area
Tax History
| Year | Tax Paid | Tax Assessment Tax Assessment Total Assessment is a certain percentage of the fair market value that is determined by local assessors to be the total taxable value of land and additions on the property. | Land | Improvement |
|---|---|---|---|---|
| 2025 | $924 | $257,500 | $31,000 | $226,500 |
| 2024 | $924 | $257,500 | $31,000 | $226,500 |
| 2023 | $2,094 | $230,100 | $27,000 | $203,100 |
| 2022 | $2,051 | $222,900 | $25,000 | $197,900 |
| 2021 | $779 | $202,900 | $23,000 | $179,900 |
| 2020 | $1,848 | $194,500 | $23,000 | $171,500 |
| 2019 | $1,805 | $190,000 | $23,000 | $167,000 |
| 2018 | $1,716 | $186,900 | $23,000 | $163,900 |
| 2017 | $1,649 | $171,000 | $23,000 | $148,000 |
| 2016 | $1,527 | $159,100 | $23,000 | $136,100 |
| 2015 | $1,474 | $153,500 | $23,000 | $130,500 |
| 2014 | $1,398 | $145,600 | $23,000 | $122,600 |
Property History
| Date | Event | Price | List to Sale | Price per Sq Ft | Prior Sale |
|---|---|---|---|---|---|
| 11/12/2025 11/12/25 | Pending | -- | -- | -- | |
| 11/06/2025 11/06/25 | Price Changed | $289,950 | -3.3% | $216 / Sq Ft | |
| 10/17/2025 10/17/25 | For Sale | $299,950 | +53.0% | $224 / Sq Ft | |
| 02/11/2019 02/11/19 | Sold | $196,000 | -2.0% | $146 / Sq Ft | View Prior Sale |
| 12/31/2018 12/31/18 | Pending | -- | -- | -- | |
| 12/18/2018 12/18/18 | For Sale | $200,000 | 0.0% | $149 / Sq Ft | |
| 12/13/2018 12/13/18 | Pending | -- | -- | -- | |
| 11/17/2018 11/17/18 | For Sale | $200,000 | -- | $149 / Sq Ft |
Purchase History
| Date | Type | Sale Price | Title Company |
|---|---|---|---|
| Warranty Deed | $196,000 | Powhatan Real Est Stlmnt Svc | |
| Warranty Deed | $224,950 | -- |
Mortgage History
| Date | Status | Loan Amount | Loan Type |
|---|---|---|---|
| Previous Owner | $179,960 | New Conventional |
Source: Central Virginia Regional MLS
MLS Number: 2529181
APN: 727-70-31-93-500-282
- 721 Woodland Creek Way
- 724 Bristol Village Dr Unit 303
- 734 Bristol Village Dr Unit 305
- 614 Bristol Village Dr Unit 203
- 604 Bristol Village Dr Unit 303
- 604 Bristol Village Dr Unit 104
- 600 Fern Meadow Loop Unit 304
- 600 Fern Meadow Loop Unit 308
- 13924 Krim Point Rd
- 1301 Hawkins Wood Cir
- 426 Coalfield Rd
- 450 Coalfield Rd
- 440 Coalfield Rd
- 430 Coalfield Rd
- 14000 Briars Cir Unit 304
- 14010 Briars Cir Unit 204
- 14011 Briars Cir Unit 104
- 1201 Westwood Village Ln Unit 402
- 1118 Bach Ln
- 1040 Westwood Village Way Unit 302

