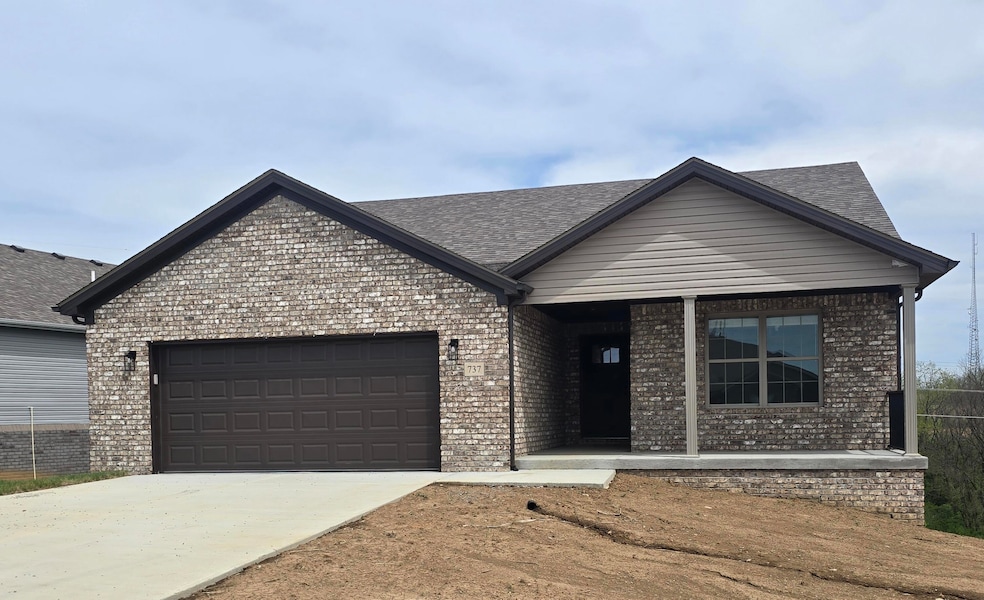737 Yellowstone Trail Richmond, KY 40475
Highlights
- Deck
- Attic
- Brick Veneer
- Ranch Style House
- 2 Car Attached Garage
- Walk-In Closet
About This Home
Lease or Buy - Stylish Ranch with Walk-Out Basement in Parkview at Hanger Farm
Welcome to your dream home in Richmond's sought-after Parkview at Hanger Farm! This beautifully designed 3-bedroom, 2-bath ranch offers modern comfort and room to grow, with a full walk-out basement already roughed in for electrical and plumbing—ready for your personal touch. Step into a smart split-bedroom layout that balances privacy and flow. The vaulted living room creates an airy gathering space, while the open-concept kitchen features granite countertops, a center island with sink, tile backsplash, stainless steel appliances, and a sunlit dining area that opens to a partially covered deck—perfect for relaxing or entertaining. The primary suite is a true retreat, showcasing trey ceilings, a spacious walk-in closet, and a spa-inspired bath with dual granite vanities and a custom tile shower framed by a sleek glass door. Two additional bedrooms share a stylish full bath, and the utility room includes built-in cabinetry. Located just minutes from I-75, shopping, dining, and local attractions, this home offers the ideal blend of style, space, and convenience—whether you're looking to lease or buy.
Home Details
Home Type
- Single Family
Year Built
- Built in 2024
Lot Details
- 9,583 Sq Ft Lot
Parking
- 2 Car Attached Garage
- Front Facing Garage
- Garage Door Opener
- Driveway
Home Design
- Ranch Style House
- Brick Veneer
- Dimensional Roof
- Shingle Roof
- Vinyl Siding
- Concrete Perimeter Foundation
Interior Spaces
- Ceiling Fan
- Blinds
- Window Screens
- Living Room
- Dining Room
- Utility Room
- Washer and Electric Dryer Hookup
- Laminate Flooring
- Attic
Kitchen
- Breakfast Bar
- Oven or Range
- Microwave
- Dishwasher
- Disposal
Bedrooms and Bathrooms
- 3 Bedrooms
- Walk-In Closet
- 2 Full Bathrooms
Unfinished Basement
- Walk-Out Basement
- Basement Fills Entire Space Under The House
- Stubbed For A Bathroom
Outdoor Features
- Deck
- Patio
Schools
- White Hall Elementary School
- Madison Mid Middle School
- Not Applicable Middle School
- Madison Central High School
Utilities
- Cooling Available
- Heat Pump System
- Electric Water Heater
Community Details
- Parkview At Hanger Farm Subdivision
Listing and Financial Details
- Assessor Parcel Number 0041-0021-0050
Map
Source: ImagineMLS (Bluegrass REALTORS®)
MLS Number: 25018302
- 756 Yellowstone Trail
- 776 Yellowstone Trail
- 772 Yellowstone Trail
- 757 Yellowstone Trail
- 741 Yellowstone Trail
- 745 Yellowstone Trail
- 764 Yellowstone Trail
- 780 Yellowstone Trail
- 784 Yellowstone Trail
- 788 Yellowstone Trail
- 749 Yellowstone Trail
- 733 Yellowstone Trail
- 837 Denali Dr
- 825 Denali Dr
- 853 Denali Dr
- 817 Denali Dr
- 865 Denali Dr
- 512 Yellowstone Trail
- 877 Denali Dr
- 872 Denali Dr
- 204 Aqueduct Dr Unit 204A
- 209 Candy Apple Ln
- 1213 W Main St
- 400 Midland Dr
- 1201 Arlington Dr
- 743 N 3rd St
- 200 Mount Rushmore Dr
- 315 Glyndon Ave
- 102 Manna Dr Unit 3
- 224 Wray Ct Unit 24
- 205 Shamrock Ln Unit 4
- 2009-2079 Ty Ln
- 713 Amber Hill Dr
- 540 Ryan Dr
- 443 Big Hill Ave
- 633 Big Hill Ave
- 4007 Ruby Rose Rd
- 743 Benson Dr
- 6100 Arbor Woods Way
- 6104 Arbor Woods Way







