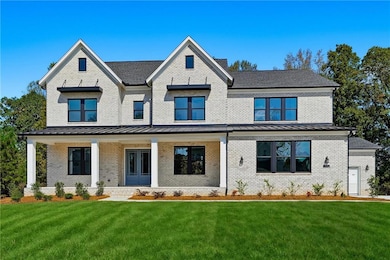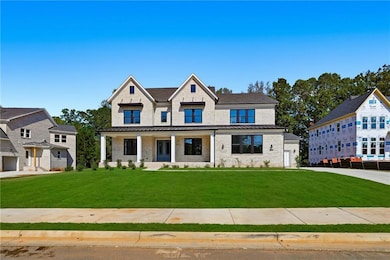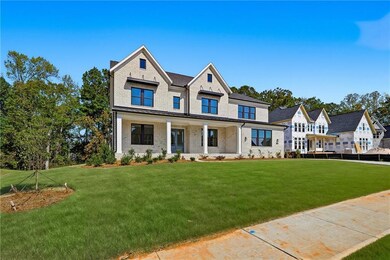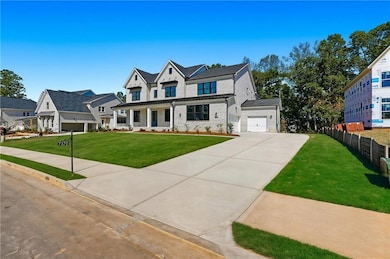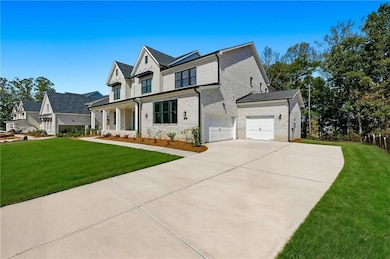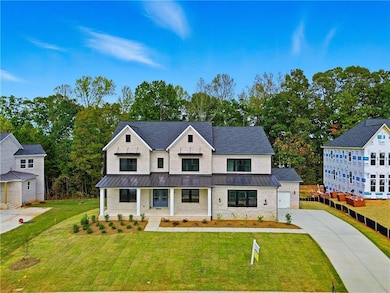7370 Cornflower Ct Cumming, GA 30040
Estimated payment $12,653/month
Highlights
- Second Kitchen
- New Construction
- Clubhouse
- DeSana Middle School Rated A
- Separate his and hers bathrooms
- Deck
About This Home
Luxury Living Redefined--- Experience modern elegance in this stunning Toll Brothers Contemporary-style estate, offering approximately 5,200 sq. ft. of living space on a nearly 22,000 sq. ft. private, large wooded lot. Located in the highly sought-after community of Brook Meade Trail, this home blends luxury, comfort, and contemporary design—just minutes from world-class amenities. This is truly one of the best opportunities in the entire Brook Meade Communities. Modern Clubhouse, Resort-style pool & spa, Serene lakes and tennis courts, Award-winning Forsyth County Schools, including Denmark High School with a newly introduced healthcare program. Over $360,000 in upgrades, including:$300,000 in premium structural and design upgrades from the Toll Brothers Design Studio, $60,000 in post-closing customizations. Striking black modern designer windows for a bold, timeless exterior, 7.5-inch wide-plank hardwood flooring throughout the main level. Coachman-style garage doors with top-tier upgrades. Custom modern trim package throughout.60-inch Cosmo linear gas fireplace in the living room. Expansive linear window wall with stunning wooded views. Prep kitchen with flat-panel Level 4 cabinetry and high-end KitchenAid appliances. Gourmet Kitchen has Large waterfall island with Level 5 Silestone countertops, Designer wooden vent hood, Six-burner cooktop, Double KitchenAid ovens. Multigenerational suite perfect for in-laws or guests. State-of-the-art primary bath featuring: Dual frameless walk-in showers with marble chip shower pan, Level 6 porcelain tile flooring, Upgraded faucets and Level 5 Silestone countertops. Secondary Bathrooms are SPA inspired with Floor-to-ceiling shower tile, Upgraded porcelain tile floors. Frameless glass shower door in one of the secondary bathrooms on the 2nd floor as well as in a multi generational suite bath on the first floor. Upgraded deck railing. Unfinished basement with rough plumbing, 5 additional black windows, and double-door access. Just minutes from GA-400 (Exit 12). Convenient access to top-tier dining and entertainment in the greater Metro Atlanta area. Highlights: Modern Black Exterior Windows
Prep Kitchen
Primary Luxury Bath
Linear Window Wall
60 inch Cosmo FirePlace
Multi Generational Suite
Large Private Wooded homesite
Modern trim package
Huge Watetfall Island
Open House Schedule
-
Saturday, November 15, 20252:00 to 4:00 pm11/15/2025 2:00:00 PM +00:0011/15/2025 4:00:00 PM +00:00Add to Calendar
-
Sunday, November 16, 20252:00 to 4:00 pm11/16/2025 2:00:00 PM +00:0011/16/2025 4:00:00 PM +00:00Add to Calendar
Home Details
Home Type
- Single Family
Year Built
- Built in 2025 | New Construction
Lot Details
- 0.57 Acre Lot
- Property fronts a private road
- Corner Lot
- Level Lot
- Back Yard
HOA Fees
- Property has a Home Owners Association
Parking
- 3 Car Garage
- Front Facing Garage
- Side Facing Garage
- Garage Door Opener
Home Design
- Contemporary Architecture
- Modern Architecture
- Brick Foundation
- Shingle Roof
- Four Sided Brick Exterior Elevation
- Concrete Perimeter Foundation
Interior Spaces
- 2-Story Property
- Bookcases
- Crown Molding
- Beamed Ceilings
- Ceiling height of 10 feet on the main level
- Fireplace With Glass Doors
- Brick Fireplace
- Double Pane Windows
- Bay Window
- Two Story Entrance Foyer
- Family Room with Fireplace
- Breakfast Room
- Formal Dining Room
- Computer Room
- Bonus Room
- Keeping Room
- Neighborhood Views
- Unfinished Basement
- Natural lighting in basement
- Carbon Monoxide Detectors
- Laundry Room
- Attic
Kitchen
- Second Kitchen
- Open to Family Room
- Eat-In Kitchen
- Breakfast Bar
- Walk-In Pantry
- Butlers Pantry
- Double Oven
- Gas Range
- Dishwasher
- Kitchen Island
- White Kitchen Cabinets
Flooring
- Carpet
- Luxury Vinyl Tile
Bedrooms and Bathrooms
- Oversized primary bedroom
- Separate his and hers bathrooms
- Dual Vanity Sinks in Primary Bathroom
- Separate Shower in Primary Bathroom
Eco-Friendly Details
- Energy-Efficient Appliances
Outdoor Features
- Deck
- Covered Patio or Porch
Location
- Property is near schools
- Property is near shops
Schools
- New Hope - Forsyth Elementary School
- Desana Middle School
- Denmark High School
Utilities
- Central Heating and Cooling System
- Underground Utilities
- 110 Volts
- Gas Water Heater
- Cable TV Available
Listing and Financial Details
- Home warranty included in the sale of the property
Community Details
Overview
- Brookmeade Trail Subdivision
Amenities
- Clubhouse
Recreation
- Tennis Courts
- Community Playground
- Community Pool
- Trails
Map
Home Values in the Area
Average Home Value in this Area
Property History
| Date | Event | Price | List to Sale | Price per Sq Ft |
|---|---|---|---|---|
| 09/23/2025 09/23/25 | For Sale | $2,000,000 | -- | $385 / Sq Ft |
Source: First Multiple Listing Service (FMLS)
MLS Number: 7653896
- 7390 Cornflower Ct
- 4705 Randall Walk
- 7225 Cornflower Ct
- Peterson with Basement Plan at Hawthorn
- Peterson Plan at Hawthorn
- Roswell Plan at Brookmeade Trail
- Rosalynn with Basement Plan at Hawthorn
- Donington with Basement Plan at Hawthorn
- Parkmont with Basement Plan at Hawthorn
- Rousseau Plan at Hawthorn
- Rhinewood with Basement Plan at Hawthorn
- 7260 Wild Poppy Way
- 7170 Cornflower Ct
- 7785 Wild Violet Dr
- 4280 Castlewood Rd
- 4155 Brookview Dr
- 7420 Wild Violet Dr
- 3910 Cameron Ct
- 3775 Atlanta Hwy
- 4745 Flycatcher Dr Unit 703
- 7390 Cornflower Ct
- 480 Meadow Hill Dr
- 5150 Adairview Cir
- 4606 Adairview Cir
- 4755 Adairview Cir Unit B
- 5110 Adairview Cir
- 4770 Adairview Cir Unit E
- 4770 Adairview Cir Unit F
- 4770 Adairview Cir Unit B
- 4770 Adairview Cir Unit C
- 4260 Essex Pond Way
- 355 Fowler Springs Ct
- 6860 Rocking Horse Ln
- 4550 Farmstead Dr
- 6830 Rocking Horse Ln
- 3104 Cross Creek Dr
- 2871 Cross Creek Dr
- 3008 Kentmere Dr
- 3033 Kentmere Dr
- 4740 Shiloh Crossing Way

