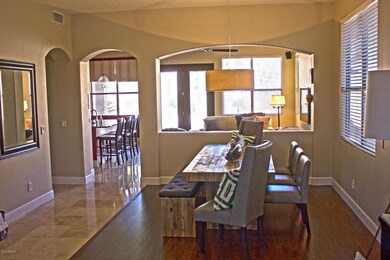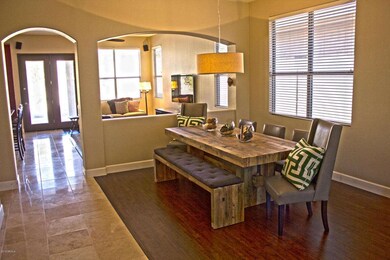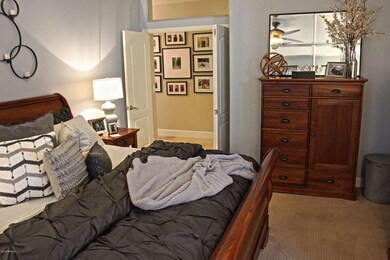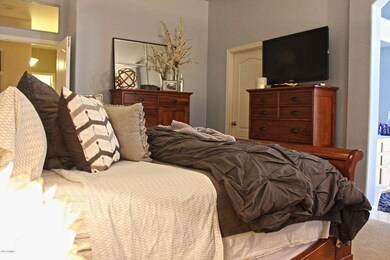
7370 E Gallego Ln Scottsdale, AZ 85255
Grayhawk NeighborhoodHighlights
- Golf Course Community
- Heated Spa
- Granite Countertops
- Grayhawk Elementary School Rated A
- Wood Flooring
- Covered patio or porch
About This Home
As of August 2020Gorgeous FAMILY HOME in sought after Grayhawk Golf Community. This neighborhood is known for great schools, playgrounds, walking/biking paths, lemonade stands and FUN! Highly desired 3BR+office/den model boasts an open, flowing floor plan with polished travertine, wood plank flooring and tall custom baseboards throughout. Kitchen features beautiful slab granite and high end Bosch stainless appliances. Resort style backyard with pool and heated spa perfect for relaxing with family and friends! This is the perfect home in the perfect neighborhood. Thanks and please call us with any questions!
Home Details
Home Type
- Single Family
Est. Annual Taxes
- $2,997
Year Built
- Built in 1997
Lot Details
- 6,900 Sq Ft Lot
- Desert faces the front and back of the property
- Block Wall Fence
- Front and Back Yard Sprinklers
- Sprinklers on Timer
HOA Fees
- $59 Monthly HOA Fees
Parking
- 2 Open Parking Spaces
- 2 Car Garage
- 2 Carport Spaces
Home Design
- Wood Frame Construction
- Tile Roof
- Stucco
Interior Spaces
- 1,873 Sq Ft Home
- 1-Story Property
- Ceiling height of 9 feet or more
Kitchen
- Eat-In Kitchen
- Breakfast Bar
- Built-In Microwave
- Kitchen Island
- Granite Countertops
Flooring
- Wood
- Carpet
- Stone
Bedrooms and Bathrooms
- 3 Bedrooms
- Primary Bathroom is a Full Bathroom
- 2 Bathrooms
- Dual Vanity Sinks in Primary Bathroom
- Bathtub With Separate Shower Stall
Pool
- Heated Spa
- Private Pool
Schools
- Grayhawk Elementary School
- Mountain Trail Middle School
- Pinnacle High School
Utilities
- Refrigerated Cooling System
- Heating System Uses Natural Gas
Additional Features
- No Interior Steps
- Covered patio or porch
Listing and Financial Details
- Tax Lot 92
- Assessor Parcel Number 212-31-593
Community Details
Overview
- Association fees include ground maintenance
- Grayhawk Association, Phone Number (480) 563-9708
- Built by Continental Homes
- Grayhawk Parcel 1A North Subdivision
Recreation
- Golf Course Community
- Community Playground
- Bike Trail
Ownership History
Purchase Details
Home Financials for this Owner
Home Financials are based on the most recent Mortgage that was taken out on this home.Purchase Details
Home Financials for this Owner
Home Financials are based on the most recent Mortgage that was taken out on this home.Purchase Details
Home Financials for this Owner
Home Financials are based on the most recent Mortgage that was taken out on this home.Purchase Details
Home Financials for this Owner
Home Financials are based on the most recent Mortgage that was taken out on this home.Purchase Details
Home Financials for this Owner
Home Financials are based on the most recent Mortgage that was taken out on this home.Purchase Details
Home Financials for this Owner
Home Financials are based on the most recent Mortgage that was taken out on this home.Purchase Details
Purchase Details
Similar Homes in the area
Home Values in the Area
Average Home Value in this Area
Purchase History
| Date | Type | Sale Price | Title Company |
|---|---|---|---|
| Warranty Deed | $582,500 | First American Title Ins Co | |
| Warranty Deed | $428,000 | Chicago Title Agency Inc | |
| Interfamily Deed Transfer | -- | Stewart Title & Tr Phoenix | |
| Warranty Deed | $278,000 | Capital Title Agency Inc | |
| Warranty Deed | $214,763 | -- | |
| Warranty Deed | $189,000 | Grand Canyon Title Agency In | |
| Cash Sale Deed | $159,856 | First American Title | |
| Warranty Deed | -- | First American Title |
Mortgage History
| Date | Status | Loan Amount | Loan Type |
|---|---|---|---|
| Open | $466,000 | New Conventional | |
| Previous Owner | $385,200 | New Conventional | |
| Previous Owner | $313,000 | New Conventional | |
| Previous Owner | $316,000 | New Conventional | |
| Previous Owner | $338,700 | New Conventional | |
| Previous Owner | $344,000 | New Conventional | |
| Previous Owner | $100,000 | Credit Line Revolving | |
| Previous Owner | $78,000 | Credit Line Revolving | |
| Previous Owner | $38,000 | Credit Line Revolving | |
| Previous Owner | $228,000 | New Conventional | |
| Previous Owner | $264,100 | New Conventional | |
| Previous Owner | $204,024 | New Conventional | |
| Previous Owner | $179,500 | New Conventional |
Property History
| Date | Event | Price | Change | Sq Ft Price |
|---|---|---|---|---|
| 08/19/2020 08/19/20 | Sold | $582,500 | -1.3% | $311 / Sq Ft |
| 06/30/2020 06/30/20 | For Sale | $590,000 | +37.9% | $315 / Sq Ft |
| 03/23/2016 03/23/16 | Sold | $428,000 | -4.7% | $229 / Sq Ft |
| 01/15/2016 01/15/16 | Price Changed | $449,000 | -0.2% | $240 / Sq Ft |
| 01/15/2016 01/15/16 | Price Changed | $449,999 | -2.2% | $240 / Sq Ft |
| 12/09/2015 12/09/15 | Price Changed | $459,999 | -4.2% | $246 / Sq Ft |
| 11/01/2015 11/01/15 | For Sale | $479,999 | -- | $256 / Sq Ft |
Tax History Compared to Growth
Tax History
| Year | Tax Paid | Tax Assessment Tax Assessment Total Assessment is a certain percentage of the fair market value that is determined by local assessors to be the total taxable value of land and additions on the property. | Land | Improvement |
|---|---|---|---|---|
| 2025 | $3,018 | $46,949 | -- | -- |
| 2024 | $4,107 | $44,713 | -- | -- |
| 2023 | $4,107 | $60,710 | $12,140 | $48,570 |
| 2022 | $4,050 | $45,450 | $9,090 | $36,360 |
| 2021 | $4,122 | $41,070 | $8,210 | $32,860 |
| 2020 | $3,407 | $38,610 | $7,720 | $30,890 |
| 2019 | $3,439 | $35,580 | $7,110 | $28,470 |
| 2018 | $3,329 | $35,110 | $7,020 | $28,090 |
| 2017 | $3,156 | $34,530 | $6,900 | $27,630 |
| 2016 | $3,121 | $33,550 | $6,710 | $26,840 |
| 2015 | $2,997 | $32,250 | $6,450 | $25,800 |
Agents Affiliated with this Home
-

Seller's Agent in 2020
Dawn McDowell
HomeSmart
(480) 251-8158
1 in this area
19 Total Sales
-
G
Buyer's Agent in 2020
George Poe
Russ Lyon Sotheby's International Realty
-

Seller's Agent in 2016
Kirstin Oas
The Agency
(480) 212-6237
1 in this area
53 Total Sales
Map
Source: Arizona Regional Multiple Listing Service (ARMLS)
MLS Number: 5356735
APN: 212-31-593
- 21240 N 74th Place
- 21157 N 74th Place
- 7500 E Deer Valley Rd Unit 122
- 7500 E Deer Valley Rd Unit 99
- 7500 E Deer Valley Rd Unit 157
- 7500 E Deer Valley Rd Unit 54
- 7500 E Deer Valley Rd Unit 59
- 7646 E Rose Garden Ln
- 20720 N 74th St
- 22063 N 77th St
- 7775 E Fledgling Dr
- 7668 E Thunderhawk Rd
- 22322 N 77th St
- 7774 E San Fernando Dr
- 19360 N 73rd St Unit 1073
- 19360 N 73rd St Unit 1086
- 19360 N 73rd St Unit 1075
- 19360 N 73rd St Unit 1087
- 19360 N 73rd St Unit 1052
- Residence D Plan at Atavia






