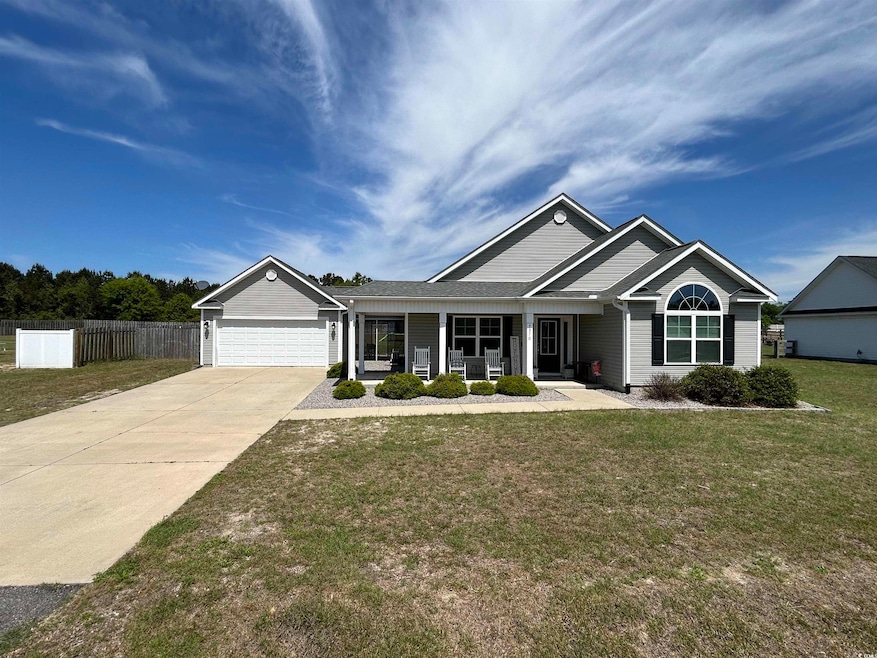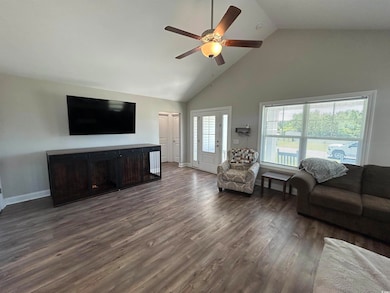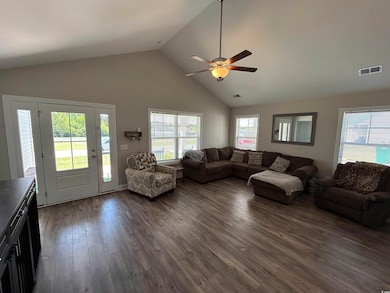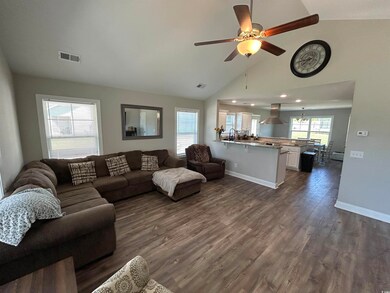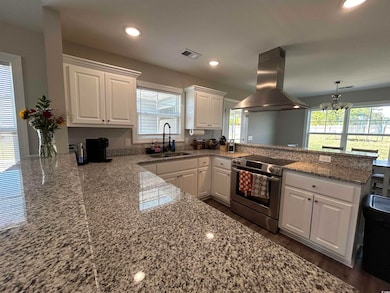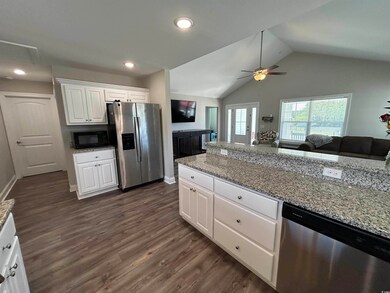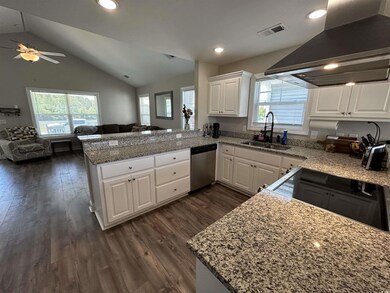7370 Johnson Shortcut Rd Conway, SC 29527
Estimated payment $1,736/month
Highlights
- RV Access or Parking
- Ranch Style House
- Screened Porch
- Vaulted Ceiling
- Solid Surface Countertops
- Stainless Steel Appliances
About This Home
Welcome to this beautiful one-story ranch home, built in 2019, perfectly nestled on a spacious 0.50-acre lot with no HOA restrictions that allow for boat or RV parking! Located just 20 minutes from downtown, this home offers the perfect balance of peaceful country living with quick access to all the necessities. Step inside to an inviting open-concept floor plan featuring three generously sized bedrooms and two full bathrooms. The modern kitchen flows seamlessly into the living and dining areas, making it ideal for entertaining or relaxing with family. Natural light fills the home, highlighting the stylish finishes and functional layout. Enjoy your morning coffee or evening sunsets on the covered front porch or the screened in back patio overlooking your private, flat yard—perfect for gardening, pets, or future outdoor projects. With no HOA, you have the freedom to truly make this space your own.
Home Details
Home Type
- Single Family
Est. Annual Taxes
- $877
Year Built
- Built in 2019
Lot Details
- 0.5 Acre Lot
- Fenced
- Rectangular Lot
- Property is zoned FA
Parking
- 2 Car Attached Garage
- Garage Door Opener
- RV Access or Parking
Home Design
- Ranch Style House
- Slab Foundation
- Vinyl Siding
Interior Spaces
- 1,550 Sq Ft Home
- Vaulted Ceiling
- Ceiling Fan
- Insulated Doors
- Entrance Foyer
- Combination Kitchen and Dining Room
- Screened Porch
- Pull Down Stairs to Attic
- Fire and Smoke Detector
Kitchen
- Range with Range Hood
- Microwave
- Dishwasher
- Stainless Steel Appliances
- Solid Surface Countertops
Flooring
- Carpet
- Luxury Vinyl Tile
Bedrooms and Bathrooms
- 3 Bedrooms
- Bathroom on Main Level
- 2 Full Bathrooms
Laundry
- Laundry Room
- Washer and Dryer Hookup
Location
- Outside City Limits
Schools
- Pee Dee Elementary School
- Whittemore Park Middle School
- Conway High School
Utilities
- Central Heating and Cooling System
- Underground Utilities
- Water Heater
- Satellite Dish
Community Details
- The community has rules related to fencing, allowable golf cart usage in the community
Map
Home Values in the Area
Average Home Value in this Area
Tax History
| Year | Tax Paid | Tax Assessment Tax Assessment Total Assessment is a certain percentage of the fair market value that is determined by local assessors to be the total taxable value of land and additions on the property. | Land | Improvement |
|---|---|---|---|---|
| 2024 | $877 | $10,947 | $2,222 | $8,725 |
| 2023 | $877 | $7,450 | $570 | $6,890 |
| 2021 | $794 | $7,454 | $566 | $6,888 |
| 2020 | $2,332 | $7,454 | $566 | $6,888 |
| 2019 | $219 | $850 | $850 | $0 |
| 2018 | $0 | $0 | $0 | $0 |
Property History
| Date | Event | Price | Change | Sq Ft Price |
|---|---|---|---|---|
| 07/11/2025 07/11/25 | Price Changed | $314,990 | -2.5% | $203 / Sq Ft |
| 06/17/2025 06/17/25 | Price Changed | $322,999 | 0.0% | $208 / Sq Ft |
| 05/20/2025 05/20/25 | Price Changed | $323,000 | -2.1% | $208 / Sq Ft |
| 04/15/2025 04/15/25 | For Sale | $329,990 | +70.1% | $213 / Sq Ft |
| 12/13/2019 12/13/19 | Sold | $194,000 | +2.1% | $125 / Sq Ft |
| 07/08/2019 07/08/19 | Price Changed | $190,000 | +2.7% | $123 / Sq Ft |
| 07/01/2019 07/01/19 | Price Changed | $185,000 | +2.8% | $119 / Sq Ft |
| 08/07/2018 08/07/18 | For Sale | $180,000 | -- | $116 / Sq Ft |
Purchase History
| Date | Type | Sale Price | Title Company |
|---|---|---|---|
| Warranty Deed | $194,000 | -- |
Mortgage History
| Date | Status | Loan Amount | Loan Type |
|---|---|---|---|
| Open | $190,486 | FHA |
Source: Coastal Carolinas Association of REALTORS®
MLS Number: 2509520
APN: 33010020018
- 7356 Johnson Shortcut Rd
- 8525 Pee Dee Hwy Unit Parcel 4
- 8499 Pee Dee Hwy Unit Parcel 2
- 8487 Pee Dee Hwy Unit Parcel 1
- 1 Pee Dee Hwy
- 1610 Family Ln
- 2963 Miss Annie Ct
- Bailey II w/ Bonus Plan at Oak Grove
- Rivercrest II Plan at Oak Grove
- Montague II Plan at Oak Grove
- Odessa II Plan at Oak Grove
- Grayson II Plan at Oak Grove
- Wisteria II Plan at Oak Grove
- Bailey II Plan at Oak Grove
- 6392 Highway 378
- 6384 Highway 378
- TBD Juniper Bay Rd
- 5361 Bottle Branch Rd
- 1136 Knotty Branch Rd
- Lot 8 Jewel Ln
- 403 Acosta Cir
- 253 Harvest Rdg Way
- 480 Harvest Rdg Way
- 380 Harvest Ridge Way
- 380 Harvest Rdg Way
- 1901 Airport Rd Unit E3
- 1412 Boker Rd
- 1412 Boker Rd
- 2839 Green Pond Cir
- 117 Emmeline Ct
- 1223 American Shad St
- 1801 Ernest Finney Ave
- 1013 Manassas Dr
- 1016 Moen Loop Unit Lot 5
- 1020 Moen Loop Unit Lot 6
- 1076 Moen Loop Unit Lot 20
- 1052 Moen Loop Unit Lot 14
- 1072 Moen Loop Unit Lot 19
- 1068 Moen Loop Unit Lot 18
- 1056 Moen Loop Unit Lot 15
