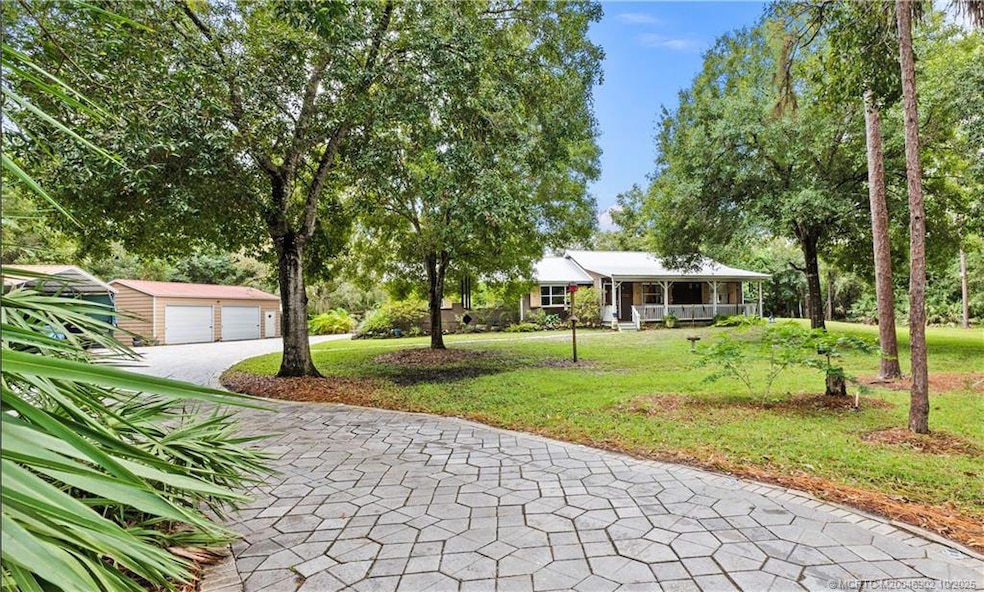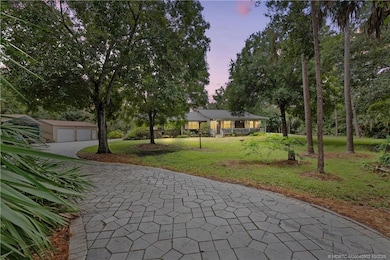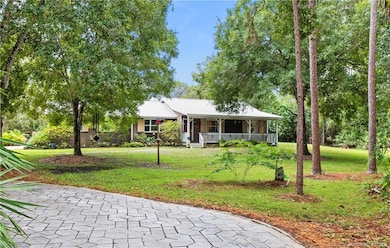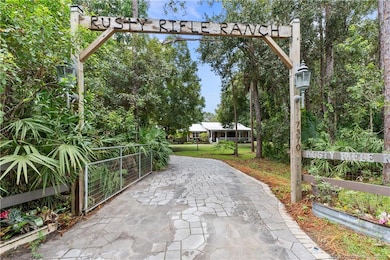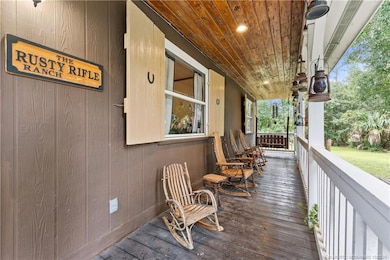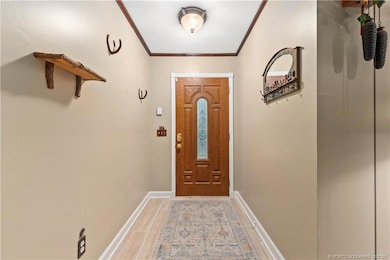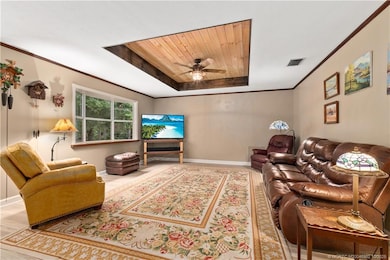7370 SW Rattlesnake Run Palm City, FL 34990
Estimated payment $5,660/month
Highlights
- Guest House
- Horses Allowed On Property
- 5 Acre Lot
- Citrus Grove Elementary School Rated A-
- Home fronts a pond
- Deck
About This Home
Discover your private country oasis on this picturesque 5-acre property in popular Palm City Farms. This 3-bedroom, 2-bath home with an attached 2 car garage features many updates such as a new metal roof, plank tile flooring, newer a/c condenser (2002) and newer water heaters. Enjoy outdoor living on the spacious back deck. The detached 2-bedroom, 1-bath guest house offers additional living space perfect for guests or a home office. Other features include a 2-car detached carport and an oversized 2 car detached garage. Spend peaceful afternoons fishing in the stocked pond amidst the tranquil wooded surroundings. This property offers the perfect blend of comfort and tranquility with easy access to I-95 and the Turnpike.
Listing Agent
Berkshire Hathaway Florida Realty Brokerage Phone: 772-485-3513 License #665096 Listed on: 10/02/2024

Home Details
Home Type
- Single Family
Est. Annual Taxes
- $7,826
Year Built
- Built in 1996
Lot Details
- 5 Acre Lot
- Home fronts a pond
Home Design
- Frame Construction
- Metal Roof
Interior Spaces
- 1,799 Sq Ft Home
- 1-Story Property
- Ceiling Fan
- French Doors
- Combination Dining and Living Room
- Screened Porch
Kitchen
- Breakfast Bar
- Range
- Microwave
Flooring
- Wood
- Laminate
- Tile
Bedrooms and Bathrooms
- 3 Bedrooms
- Walk-In Closet
- 2 Full Bathrooms
Laundry
- Dryer
- Washer
Home Security
- Impact Glass
- Fire and Smoke Detector
Parking
- 5 Car Attached Garage
- Detached Carport Space
- Garage Door Opener
Outdoor Features
- Deck
- Shed
Additional Homes
- Guest House
Schools
- Citrus Elementary School
- Hidden Oaks Middle School
Horse Facilities and Amenities
- Horses Allowed On Property
- Riding Trail
Utilities
- Central Heating and Cooling System
- Well
- Water Heater
- Water Purifier
- Septic Tank
Community Details
Overview
- No Home Owners Association
Recreation
- Horse Trails
Map
Home Values in the Area
Average Home Value in this Area
Tax History
| Year | Tax Paid | Tax Assessment Tax Assessment Total Assessment is a certain percentage of the fair market value that is determined by local assessors to be the total taxable value of land and additions on the property. | Land | Improvement |
|---|---|---|---|---|
| 2025 | $8,356 | $580,215 | -- | -- |
| 2024 | $7,826 | $349,705 | -- | -- |
| 2023 | $7,826 | $313,776 | $0 | $0 |
| 2022 | $7,650 | $304,787 | $0 | $0 |
| 2021 | $7,665 | $296,060 | $0 | $0 |
| 2020 | $7,347 | $402,880 | $230,000 | $172,880 |
| 2019 | $6,856 | $370,170 | $195,000 | $175,170 |
| 2018 | $5,483 | $294,480 | $190,000 | $104,480 |
| 2017 | $4,787 | $301,440 | $200,000 | $101,440 |
| 2016 | $4,554 | $253,890 | $170,000 | $83,890 |
| 2015 | $4,046 | $224,920 | $140,000 | $84,920 |
| 2014 | $4,046 | $230,710 | $140,000 | $90,710 |
Property History
| Date | Event | Price | List to Sale | Price per Sq Ft |
|---|---|---|---|---|
| 08/21/2025 08/21/25 | Price Changed | $950,000 | -3.1% | $528 / Sq Ft |
| 05/16/2025 05/16/25 | Price Changed | $979,999 | -2.0% | $545 / Sq Ft |
| 10/02/2024 10/02/24 | For Sale | $999,900 | -- | $556 / Sq Ft |
Purchase History
| Date | Type | Sale Price | Title Company |
|---|---|---|---|
| Trustee Deed | -- | None Available | |
| Warranty Deed | $460,000 | Dba Wci Title | |
| Warranty Deed | $100 | -- | |
| Deed | -- | -- | |
| Deed | $55,000 | -- |
Mortgage History
| Date | Status | Loan Amount | Loan Type |
|---|---|---|---|
| Previous Owner | $368,000 | Stand Alone First |
Source: Martin County REALTORS® of the Treasure Coast
MLS Number: M20046902
APN: 20-38-40-002-000-00341-0
- 3984 SW 72nd Dr
- 8425 SW Martin Hwy
- 0000 SW 66th St
- 5551 SW Mistletoe Ln
- 0 SW Martin Hwy Unit R10986399
- 0 SW Martin Hwy Unit R10986361
- 6325 SW Gator Trail
- 5602 SW Sunshine Farms Way
- 7924 SW Cline St
- 7914 SW Cline St
- 900 SW Prairie Ave
- 2800 SW Boatramp Ave
- 4151 SW Sundown Ln
- 5680 SW Pomegranate Way
- 0000 SW 50th Ave
- 0000 SW 55th St
- 2989 SW Goldenglow Dr
- 5205 SW Honey Terrace
- 5342 SW Sago Palm Terrace
- 7953 SW Cline St
- 7492 SW 40th Terrace
- 5258 SW Blue Daze Way
- 5286 SW Pomegranate Way
- 2501 SW Buena Vista Dr
- 930 SW Prairie Ave
- 925 SW Prairie Ave
- 923 SW Prairie Ave
- 4181 SW Egret Pond Terrace
- 2687 SW Egret Pond Cir
- 3821 SW Coquina Cove Way Unit 205
- 2495 SW Egret Pond Cir
- 3961 SW Greenwood Way Unit E
- 3991 SW Greenwood Way Unit I
- 3641 SW Coquina Cove Way
- 3665 SW Quail Meadow Trail Unit E
- 2284 SW Spoonbill Dr
- 2343 SW Spoonbill Dr
- 2930 SW Sunset Trace Cir
- 3406 SW Coco Palm Dr
- 3566 SW Sunset Trace Cir
