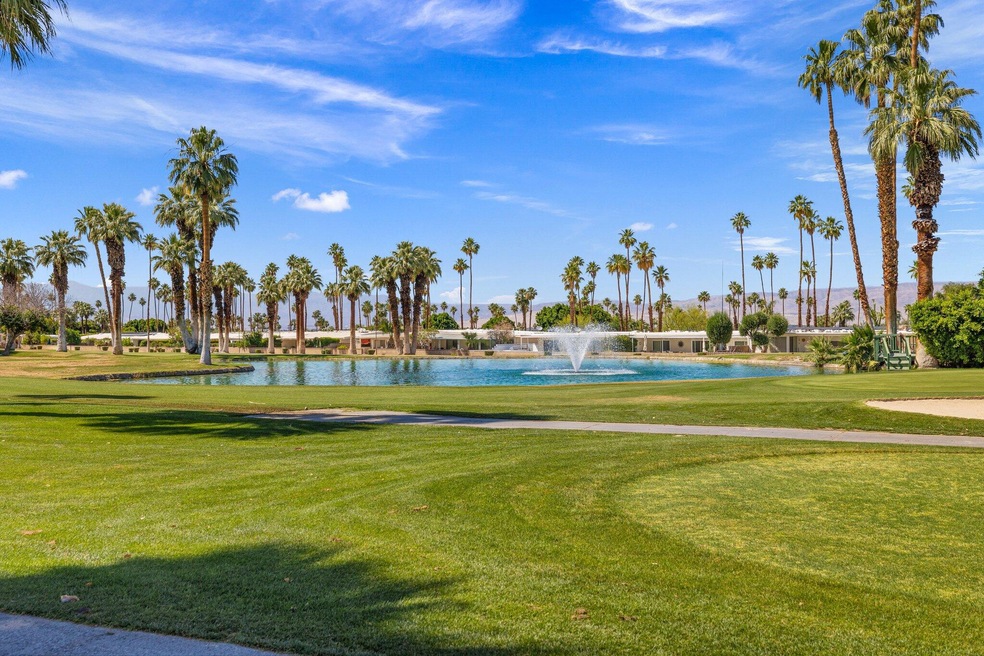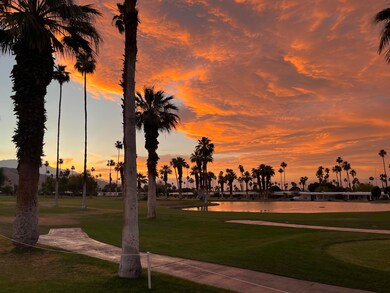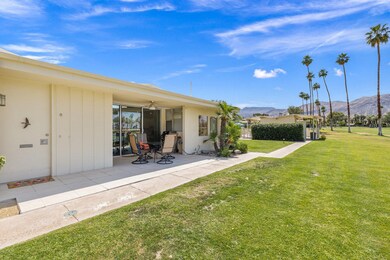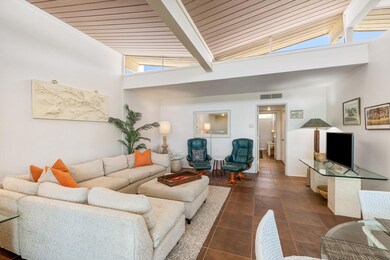73700 Grapevine St Unit 8 Palm Desert, CA 92260
South Palm Desert NeighborhoodEstimated payment $3,479/month
Highlights
- On Golf Course
- Heated In Ground Pool
- City Lights View
- Palm Desert High School Rated A
- All Bedrooms Downstairs
- Open Floorplan
About This Home
Mid-Century Modern Vibes in South Palm Desert! This true mid-century modern gem, designed by the iconic Harold J. Bissner of Robert I. Pitchford & Associates, is bursting with soul and style. With 2 bedrooms, 2 baths, and those classic clerestory windows that let the light pour in just right, this is Palm Desert living at its most vibrant. Enjoy dazzling sunsets from your private patio overlooking historic Shadow Mountain Golf Course, a tranquil pond, city lights, and the stunning mountain backdrop. There's even a natural gas BBQ ready for effortless outdoor entertaining. Tucked just off the primary suite, a serene courtyard offers a quiet spot for morning coffee or a good read. Inside, you'll find a thoughtfully updated kitchen and baths, tile floors throughout, plantation shutters, a bar for evening cocktails, and an owner's closet to keep things secure when you're away. Sold turnkey furnished, so you can step right into the vibe. Located in the boutique 16-unit Mountain Shadows community--with a sparkling pool and spa--it's just minutes to El Paseo, McCallum Theatre, College of the Desert, and endless options for hiking, biking, golf, and tennis. Cool, classic, and full of character--this one's got groove and views. Don't miss it!
Property Details
Home Type
- Condominium
Est. Annual Taxes
- $2,660
Year Built
- Built in 1964
Lot Details
- On Golf Course
- End Unit
- Home has North and South Exposure
- Sprinkler System
HOA Fees
- $490 Monthly HOA Fees
Property Views
- Pond
- City Lights
- Golf Course
- Mountain
- Pool
Home Design
- Midcentury Modern Architecture
- Turnkey
- Foam Roof
- Stucco Exterior
Interior Spaces
- 1,423 Sq Ft Home
- Open Floorplan
- Wet Bar
- Bar
- Vaulted Ceiling
- Recessed Lighting
- Shutters
- Blinds
- Sliding Doors
- Entryway
- Great Room
- Living Room
- Dining Area
- Storage
- Tile Flooring
Kitchen
- Gas Range
- Microwave
- Dishwasher
Bedrooms and Bathrooms
- 2 Bedrooms
- All Bedrooms Down
- Secondary bathroom tub or shower combo
- Shower Only
Laundry
- Laundry closet
- Washer and Dryer Hookup
Parking
- 2 Car Parking Spaces
- 1 Detached Carport Space
- Guest Parking
- Golf Cart Garage
- 1 Assigned Parking Space
Pool
- Heated In Ground Pool
- Heated Spa
- In Ground Spa
- Gunite Pool
- Fence Around Pool
Utilities
- Forced Air Heating and Cooling System
- Heating System Uses Natural Gas
- Property is located within a water district
- Gas Water Heater
- Cable TV Available
Additional Features
- Covered Patio or Porch
- Ground Level
Listing and Financial Details
- Assessor Parcel Number 630150009
Community Details
Overview
- Association fees include maintenance paid
- 16 Units
- Mountain Shadows Subdivision
- Community Lake
Amenities
- Community Mailbox
Recreation
- Golf Course Community
- Community Pool
Map
Home Values in the Area
Average Home Value in this Area
Tax History
| Year | Tax Paid | Tax Assessment Tax Assessment Total Assessment is a certain percentage of the fair market value that is determined by local assessors to be the total taxable value of land and additions on the property. | Land | Improvement |
|---|---|---|---|---|
| 2025 | $2,660 | $183,934 | $55,172 | $128,762 |
| 2023 | $2,660 | $176,794 | $53,031 | $123,763 |
| 2022 | $2,519 | $173,329 | $51,992 | $121,337 |
| 2021 | $2,454 | $169,931 | $50,973 | $118,958 |
| 2020 | $2,414 | $168,190 | $50,451 | $117,739 |
| 2019 | $2,374 | $164,893 | $49,462 | $115,431 |
| 2018 | $2,335 | $161,661 | $48,494 | $113,167 |
| 2017 | $2,292 | $158,493 | $47,544 | $110,949 |
| 2016 | $2,243 | $155,386 | $46,612 | $108,774 |
| 2015 | $1,956 | $153,054 | $45,913 | $107,141 |
| 2014 | $1,924 | $150,058 | $45,014 | $105,044 |
Property History
| Date | Event | Price | List to Sale | Price per Sq Ft |
|---|---|---|---|---|
| 05/16/2025 05/16/25 | For Sale | $525,000 | -- | $369 / Sq Ft |
Source: California Desert Association of REALTORS®
MLS Number: 219130218
APN: 630-150-009
- 73700 Grapevine St Unit 14
- 73880 Grapevine St
- 73905 Flagstone Ln
- 46650 Amir Dr
- 73615 Ironwood St Unit D
- 46400 Ryway Place Unit 10
- 73879 Club Circle Dr Unit 150
- 46205 Burroweed Ln
- 46211 Cypress Estates Ct
- 46860 Amir Dr
- 47425 Medina Dr W
- 46920 Amir Dr
- 47204 El Agadir
- 74075 Setting Sun Trail
- 47212 Marrakesh Dr
- 74300 Quail Lakes Dr
- 74090 Setting Sun Trail
- 73850 Fairway Dr Unit 225
- 73850 Fairway Dr Unit 232
- 73850 Fairway Dr Unit 18
- 73700 Grapevine St Unit 6
- 47128 El Menara Cir
- 47126 El Menara Cir
- 47075 Marrakesh Dr
- 73880 Grapevine St
- 47125 El Menara Cir
- 73590 Golf Course Ln Unit A
- 47171 El Agadir
- 73607 18th Fairway Ln Unit B
- 47192 El Agadir
- 47432 Medina Dr W
- 47434 Medina Dr W
- 74085 Setting Sun Trail
- 74085 Mockingbird Trail
- 74085 Old Prospector Trail
- 73543 Juniper St
- 74110 Covered Wagon Trail
- 47432 Rabat Dr
- 47430 Rabat Dr
- 47420 Rabat Dr







