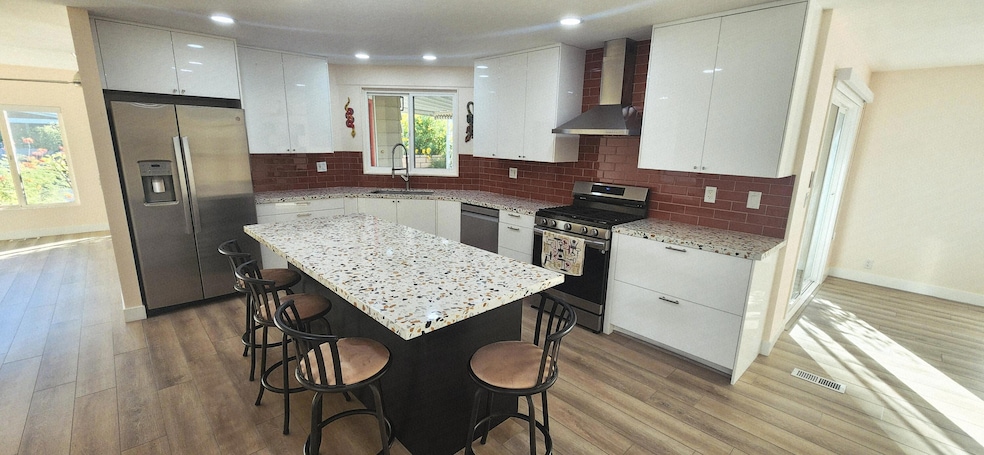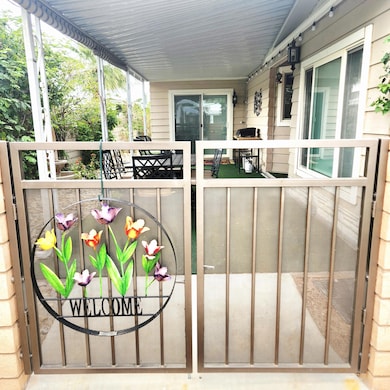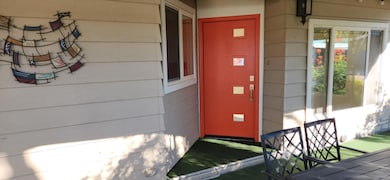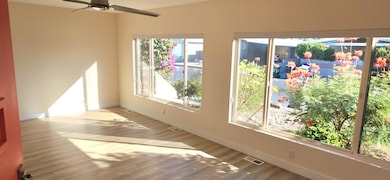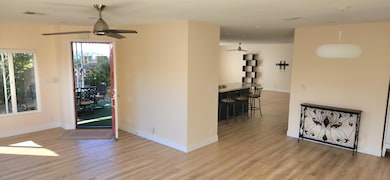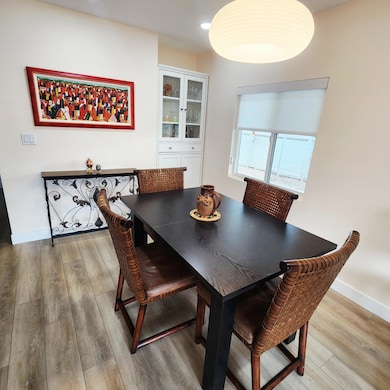73710 Oak Flats Dr Palm Desert, CA 92260
Palm Desert Greens Country Club NeighborhoodEstimated payment $2,804/month
Highlights
- Golf Course Community
- Active Adult
- Updated Kitchen
- Fitness Center
- Gated Community
- Mountain View
About This Home
This newly renovated two-bedroom, two-bath residence exhibits elements of Mid-Century Modern design while integrating comfort, style, and attainable luxury. Originally constructed in 1980, the property underwent comprehensive remodeling in 2024, featuring numerous custom designer enhancements. The kitchen includes quartz countertops, a subway tile backsplash, stainless-steel appliances, modern cabinetry, pullout drawers, and soft-close hinges. Further improvements comprise dual-pane windows and sliding doors, upgraded interior doors, luxury vinyl plank flooring, new drywall, fresh paint, updated lighting fixtures, and ceiling fans. The spacious den provides an excellent space for entertaining guests. The primary bedroom is appointed with an en-suite bathroom, walk-in closet, and direct access to a private patio designed as a ''CATIO'' for feline companions. This property holds TAGS status, which may offer potential tax savings; please inquire for additional details. Palm Desert Greens Country Club is recognized among the region's leading and most desirable 55+ communities. Ownership of land is included, and the $400 monthly HOA fee encompasses 24/7 guard-gated security, cable television, internet, trash service, complimentary golf, and a variety of other amenities.
Listing Agent
Berkshire Hathaway HomeServices California Properties License #01968041 Listed on: 10/18/2025

Property Details
Home Type
- Mobile/Manufactured
Year Built
- Built in 1980
Lot Details
- 4,356 Sq Ft Lot
- Wrought Iron Fence
- Block Wall Fence
- Landscaped
- Sprinklers on Timer
HOA Fees
- $400 Monthly HOA Fees
Home Design
- Traditional Architecture
- Composition Shingle Roof
- Wood Siding
- Siding
- Pier And Beam
- Pier Jacks
Interior Spaces
- 1,680 Sq Ft Home
- 1-Story Property
- Ceiling Fan
- Double Pane Windows
- Awning
- Custom Window Coverings
- Window Screens
- Sliding Doors
- Formal Entry
- Family Room
- Combination Dining and Living Room
- Den
- Utility Room
- Vinyl Flooring
- Mountain Views
Kitchen
- Updated Kitchen
- Gas Oven
- Gas Range
- Range Hood
- Microwave
- Dishwasher
- Kitchen Island
- Quartz Countertops
- Disposal
Bedrooms and Bathrooms
- 2 Bedrooms
- Linen Closet
- Walk-In Closet
- Remodeled Bathroom
- 2 Full Bathrooms
- Double Vanity
- Low Flow Toliet
- Shower Only
- Shower Only in Secondary Bathroom
Laundry
- Laundry Room
- Dryer
- Washer
Parking
- 2 Attached Carport Spaces
- 4 Car Parking Spaces
- Tandem Parking
- Assigned Parking
Outdoor Features
- Enclosed Patio or Porch
- Rain Gutters
Mobile Home
- Mobile Home is 24 x 60 Feet
- Manufactured Home With Land
Utilities
- Forced Air Heating and Cooling System
- Heating System Uses Natural Gas
- Underground Utilities
- Property is located within a water district
- Gas Water Heater
Listing and Financial Details
- Assessor Parcel Number 620213016
Community Details
Overview
- Active Adult
- Association fees include clubhouse, trash, sewer, security, maintenance paid, cable TV
- Palm Desert Greens Subdivision
- Palm Desert Greens Country Club
- On-Site Maintenance
- Community Lake
- Greenbelt
- Planned Unit Development
Amenities
- Community Barbecue Grill
- Picnic Area
- Sauna
- Clubhouse
- Banquet Facilities
- Billiard Room
- Meeting Room
- Card Room
- Recreation Room
Recreation
- Golf Course Community
- Tennis Courts
- Community Basketball Court
- Pickleball Courts
- Bocce Ball Court
- Community Playground
- Fitness Center
Security
- Security Service
- Resident Manager or Management On Site
- 24 Hour Access
- Gated Community
Map
Home Values in the Area
Average Home Value in this Area
Property History
| Date | Event | Price | List to Sale | Price per Sq Ft | Prior Sale |
|---|---|---|---|---|---|
| 10/18/2025 10/18/25 | For Sale | $385,000 | +29.0% | $229 / Sq Ft | |
| 04/25/2023 04/25/23 | Sold | $298,500 | -3.4% | $178 / Sq Ft | View Prior Sale |
| 02/16/2023 02/16/23 | For Sale | $309,000 | +61.8% | $184 / Sq Ft | |
| 03/31/2017 03/31/17 | Sold | $191,000 | -3.8% | $114 / Sq Ft | View Prior Sale |
| 09/29/2016 09/29/16 | Pending | -- | -- | -- | |
| 09/29/2016 09/29/16 | For Sale | $198,500 | -- | $118 / Sq Ft |
Source: California Desert Association of REALTORS®
MLS Number: 219137252
- 38171 Juaro Cir
- 73719 Palm Desert Greens Dr N
- 73720 Oak Flats Dr
- 73726 Desert Greens Dr N
- 73664 Desert Greens Dr N
- 38692 Fuller Dr
- 38430 Desert Greens Dr E
- 73581 Heatherwood Dr
- 38525 Desert Greens Dr E
- 37762 Drexell Dr
- 73620 Heatherwood Dr
- 37763 Colebridge St
- 38400 Fawn Springs Dr
- 73646 Cabazon Peak Dr
- 38703 Desert Greens Dr E
- 37650 Drexell Dr
- 38432 Poppet Canyon Dr
- 38761 Chaparrosa Way
- 73370 Indian Creek Way
- 37676 Driscoll St
- 38250 Azalea Dr
- 37760 Driscoll St
- 37677 Emerson Dr
- 37772 Hollister Dr
- 74082 Daisy Ln
- 73418 Palm Greens Pkwy
- 74130 Pele Place
- 74068 Kokopelli Cir
- 2602 Retreat Cir
- 302 Retreat Cir
- 502 Retreat Cir
- 39705 Manzanita Dr
- 74079 Kingston Ct W
- 73530 Red Cir
- 4155 Via Mattina
- 275 Strada Nova
- 3253 Via Giorna
- 3255 Via Giorna
- 2609 Via Calderia
- 248 Strada Fortuna
