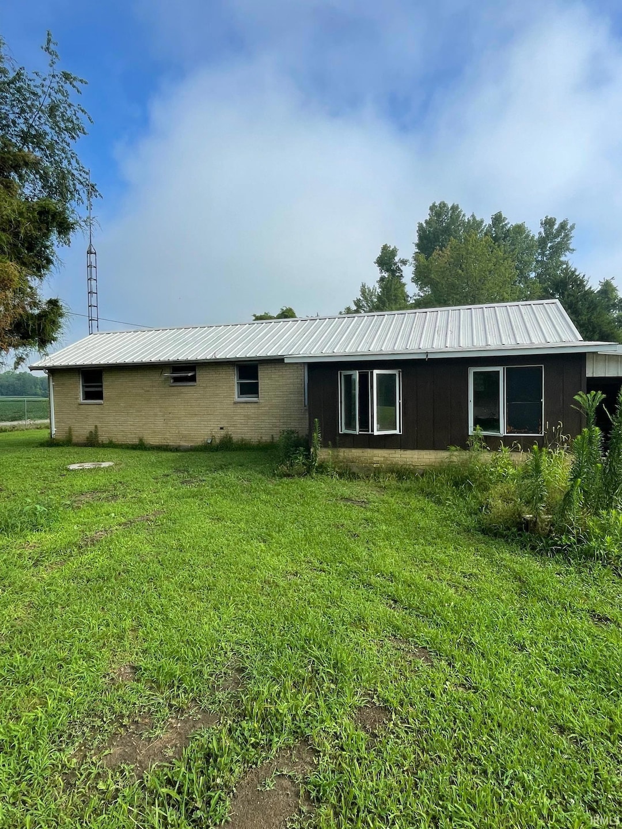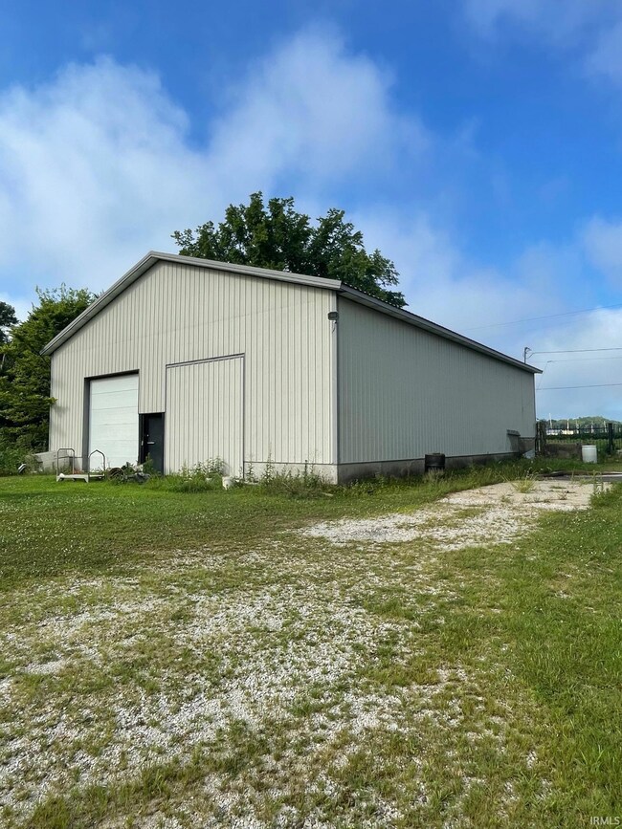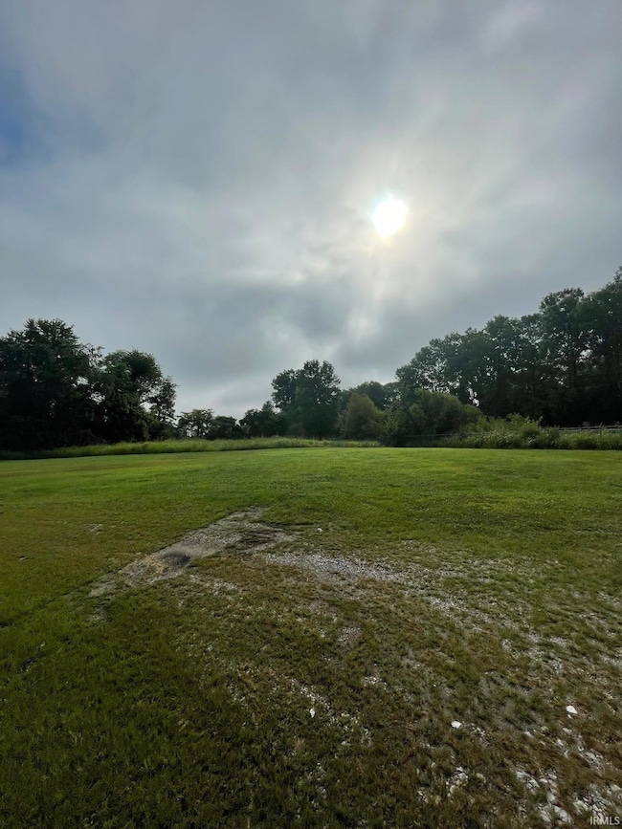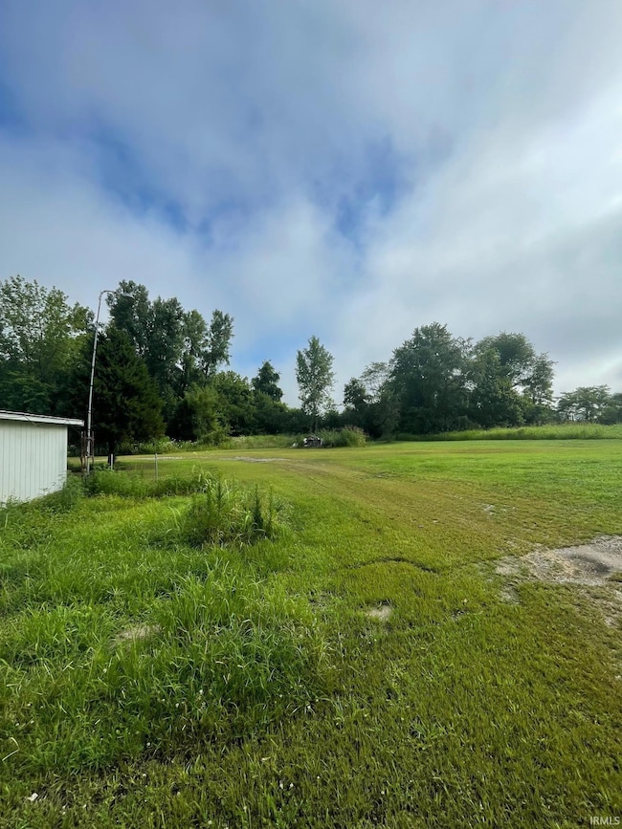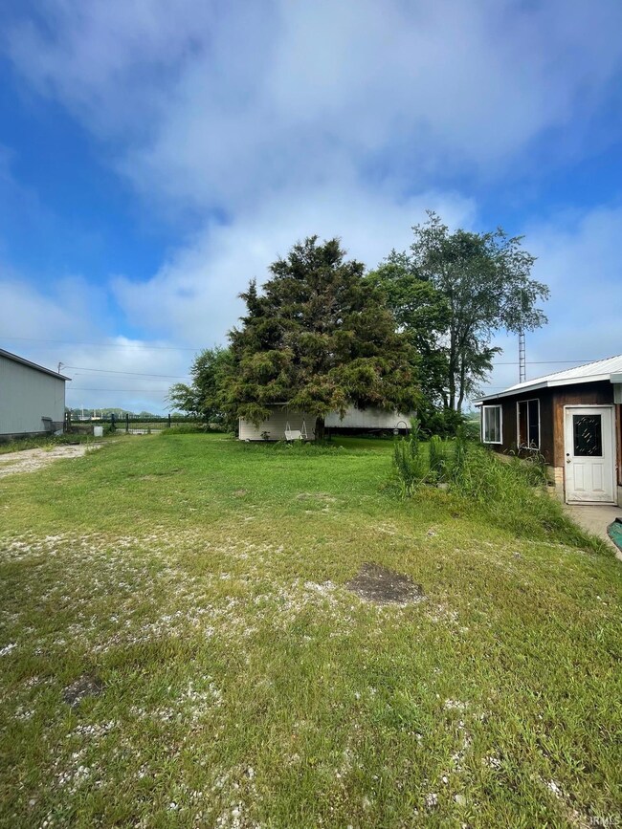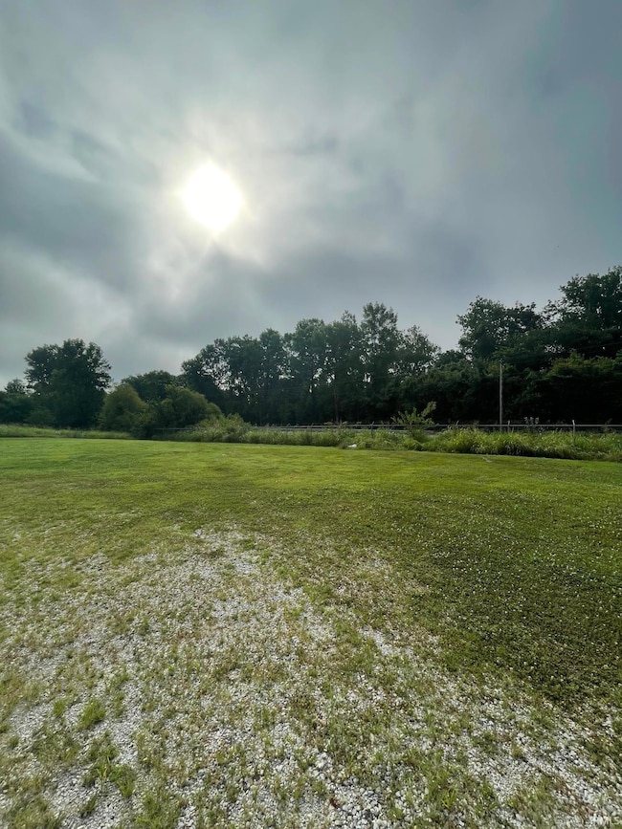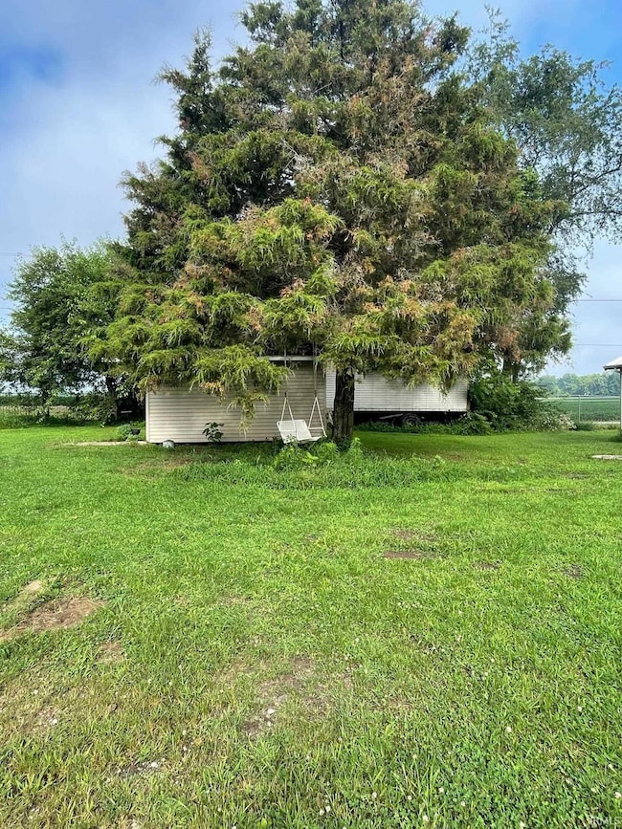7372 & 7392 N Pine Bluff Rd Bicknell, IN 47512
Estimated payment $714/month
Total Views
9,201
2
Beds
1
Bath
768
Sq Ft
$150
Price per Sq Ft
Highlights
- Partially Wooded Lot
- 1-Story Property
- Central Air
About This Home
Located at the edge of Bicknell just off State rd 67. Enclosed porch, Very large 64 ft x 48 ft pole barn. Siuated on over 3 acres. 2 bed, 1 bath home. Needs TLC, and is to be sold as is.
Home Details
Home Type
- Single Family
Est. Annual Taxes
- $1,349
Year Built
- Built in 1985
Lot Details
- 3.27 Acre Lot
- Partially Wooded Lot
- Property is zoned A2 Non-Exclusive Agricultural
Home Design
- Brick Exterior Construction
Interior Spaces
- 768 Sq Ft Home
- 1-Story Property
Bedrooms and Bathrooms
- 2 Bedrooms
- 1 Full Bathroom
Basement
- Block Basement Construction
- Crawl Space
Schools
- North Knox Elementary And Middle School
- North Knox High School
Utilities
- Central Air
- Heating System Uses Gas
- Septic System
Listing and Financial Details
- Assessor Parcel Number 42-08-15-100-012.000-011
Map
Create a Home Valuation Report for This Property
The Home Valuation Report is an in-depth analysis detailing your home's value as well as a comparison with similar homes in the area
Home Values in the Area
Average Home Value in this Area
Tax History
| Year | Tax Paid | Tax Assessment Tax Assessment Total Assessment is a certain percentage of the fair market value that is determined by local assessors to be the total taxable value of land and additions on the property. | Land | Improvement |
|---|---|---|---|---|
| 2024 | $1,349 | $146,200 | $38,900 | $107,300 |
| 2023 | $1,409 | $144,400 | $22,800 | $121,600 |
| 2022 | $1,303 | $129,100 | $25,500 | $103,600 |
| 2021 | $1,022 | $95,700 | $9,500 | $86,200 |
| 2020 | $1,275 | $101,600 | $9,500 | $92,100 |
| 2019 | $1,604 | $101,600 | $9,500 | $92,100 |
| 2018 | $1,197 | $101,800 | $9,500 | $92,300 |
| 2017 | $1,225 | $105,300 | $9,500 | $95,800 |
| 2016 | $1,134 | $105,400 | $9,500 | $95,900 |
| 2014 | $1,516 | $101,700 | $7,300 | $94,400 |
| 2013 | $1,561 | $100,200 | $7,200 | $93,000 |
Source: Public Records
Property History
| Date | Event | Price | List to Sale | Price per Sq Ft |
|---|---|---|---|---|
| 08/28/2025 08/28/25 | Price Changed | $114,900 | -8.1% | $150 / Sq Ft |
| 07/11/2025 07/11/25 | For Sale | $125,000 | -- | $163 / Sq Ft |
Source: Indiana Regional MLS
Purchase History
| Date | Type | Sale Price | Title Company |
|---|---|---|---|
| Grant Deed | -- | -- |
Source: Public Records
Source: Indiana Regional MLS
MLS Number: 202527377
APN: 42-08-15-100-012.000-011
Nearby Homes
- 700 Boston St Unit 181, 182, 183, 184
- 812 Dant Blvd
- 7625 N State Road 159
- 403 N Main St
- 718 Illinois St
- 707 Durbin St
- 318 W 10th St
- 317 Alton St
- 825 Illinois St
- 302 W 7th St
- 0 S Main St
- 316 W 8th St
- 801 S Main St
- 819 S Main St
- 504 W 6th St
- 418 W 7th St
- 1003 W 4th St
- N Pine Bluff Rd
- 707 W 4th St
- 305 Saint Clair St
- 815 SW 1st St
- 105 Sundale Trailer Ct
- 113 Sundale Trailer Ct
- 2930 E Shetland Dr Unit 2930
- 304 Landrey Dr
- 24 Parkview Dr
- 16 Parkview Dr
- 201-223 W Saint Clair St
- 101 E Main St Unit 3
- 101 E Main St Unit 7
- 1014 Glezen St
- 1015 E Glezen St
- 546 J Strange Ave
- 108 S Oak St
- 1010 Austin Ave
- 1811 Pine St
- 833 E Davis St
- 304 E Mefford St Unit 304A E Mefford St
- 610 Tealwood Dr
