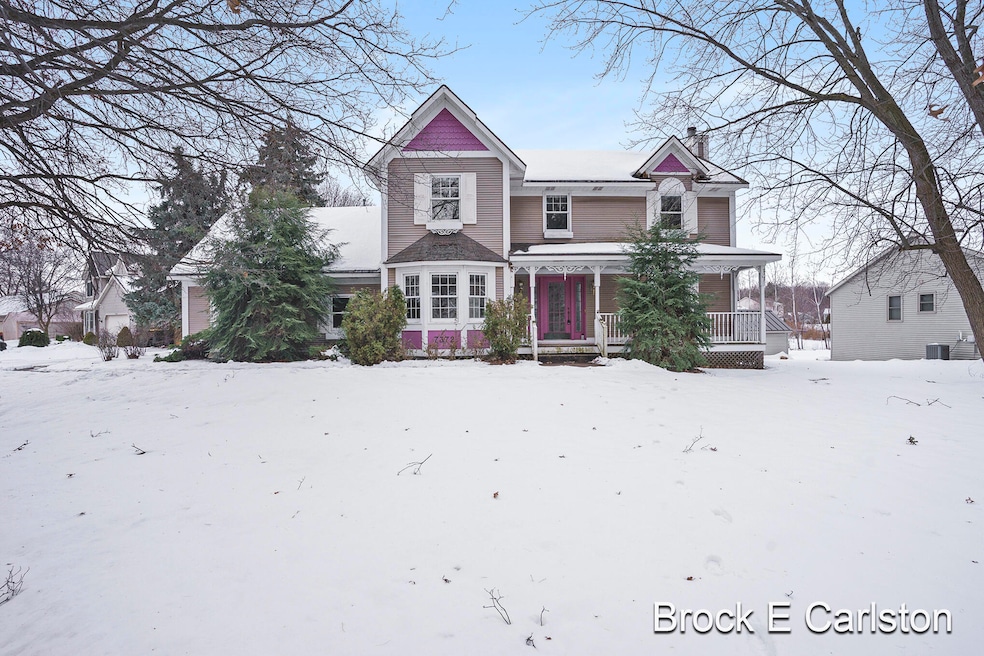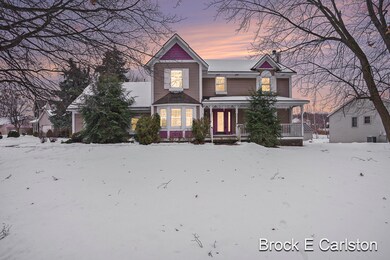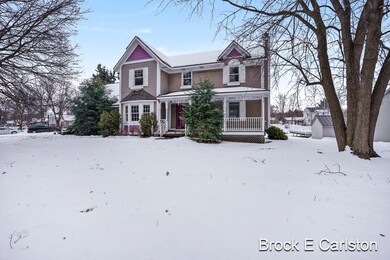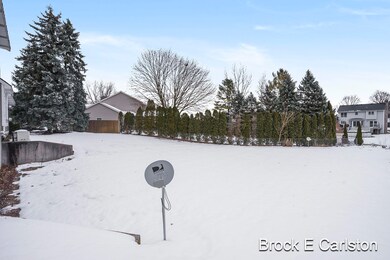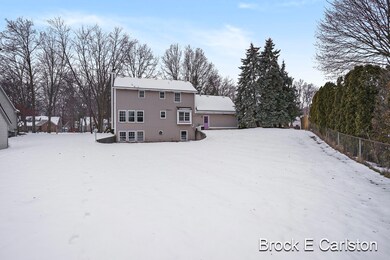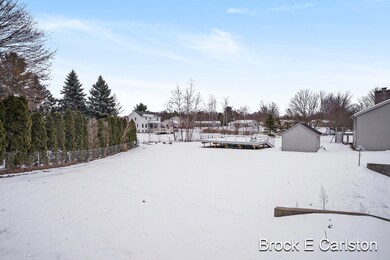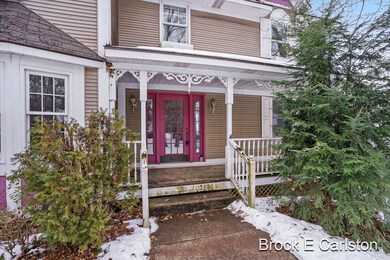
7372 Hidden Forest Dr Hudsonville, MI 49426
Highlights
- Farmhouse Style Home
- Porch
- Eat-In Kitchen
- Bauer Elementary School Rated A
- 2 Car Attached Garage
- Bay Window
About This Home
As of June 2025Welcome to this charming 3-bedroom, 2.5-bathroom home, offering a perfect blend of comfort and functionality! Relax on the inviting front porch or enjoy gatherings in the formal dining room featuring a beautiful bay window that fills the space with natural light. The cozy living room boasts a warm fireplace, perfect for creating lasting memories.
The spacious kitchen is a chef's delight with ample storage, an eat-in area, and seamless flow for entertaining. Convenient main-floor laundry adds ease to everyday living. A partially finished basement provides versatile space for recreation or additional living needs.
Don't miss this opportunity to own a home that truly checks all the boxes! Buyer and buyers agent to verify all information.
Last Agent to Sell the Property
Nexes Realty Muskegon License #6501370180 Listed on: 01/20/2025
Home Details
Home Type
- Single Family
Est. Annual Taxes
- $5,701
Year Built
- Built in 1991
Lot Details
- 0.35 Acre Lot
- Lot Dimensions are 94.89 x 158.99
- Property is zoned LDR, LDR
Parking
- 2 Car Attached Garage
Home Design
- Farmhouse Style Home
- Vinyl Siding
Interior Spaces
- 2-Story Property
- Bay Window
- Living Room with Fireplace
- Dining Area
- Eat-In Kitchen
- Laundry on main level
Flooring
- Carpet
- Vinyl
Bedrooms and Bathrooms
- 3 Bedrooms
Basement
- Basement Fills Entire Space Under The House
- Natural lighting in basement
Outdoor Features
- Porch
Utilities
- Forced Air Heating and Cooling System
- Heating System Uses Natural Gas
- Natural Gas Water Heater
Ownership History
Purchase Details
Home Financials for this Owner
Home Financials are based on the most recent Mortgage that was taken out on this home.Purchase Details
Home Financials for this Owner
Home Financials are based on the most recent Mortgage that was taken out on this home.Purchase Details
Similar Homes in Hudsonville, MI
Home Values in the Area
Average Home Value in this Area
Purchase History
| Date | Type | Sale Price | Title Company |
|---|---|---|---|
| Warranty Deed | $520,000 | Irongate Title Agency | |
| Warranty Deed | $330,000 | Ata National Title Group | |
| Sheriffs Deed | $75,000 | None Listed On Document |
Mortgage History
| Date | Status | Loan Amount | Loan Type |
|---|---|---|---|
| Open | $494,000 | New Conventional | |
| Previous Owner | $100,300 | New Conventional |
Property History
| Date | Event | Price | Change | Sq Ft Price |
|---|---|---|---|---|
| 06/05/2025 06/05/25 | Sold | $520,000 | +4.0% | $182 / Sq Ft |
| 05/15/2025 05/15/25 | Pending | -- | -- | -- |
| 05/13/2025 05/13/25 | For Sale | $499,900 | +51.5% | $175 / Sq Ft |
| 02/28/2025 02/28/25 | Sold | $330,000 | -12.0% | $111 / Sq Ft |
| 02/02/2025 02/02/25 | Pending | -- | -- | -- |
| 01/20/2025 01/20/25 | For Sale | $374,900 | -- | $126 / Sq Ft |
Tax History Compared to Growth
Tax History
| Year | Tax Paid | Tax Assessment Tax Assessment Total Assessment is a certain percentage of the fair market value that is determined by local assessors to be the total taxable value of land and additions on the property. | Land | Improvement |
|---|---|---|---|---|
| 2025 | $5,701 | $216,700 | $0 | $0 |
| 2024 | $5,100 | $199,300 | $0 | $0 |
| 2023 | $2,782 | $177,600 | $0 | $0 |
| 2022 | $3,058 | $160,100 | $0 | $0 |
| 2021 | $2,971 | $151,600 | $0 | $0 |
| 2020 | $2,940 | $139,800 | $0 | $0 |
| 2019 | $2,944 | $130,100 | $0 | $0 |
| 2018 | $2,745 | $116,100 | $0 | $0 |
| 2017 | $2,695 | $114,500 | $0 | $0 |
| 2016 | $2,679 | $109,500 | $0 | $0 |
| 2015 | $2,557 | $107,200 | $0 | $0 |
| 2014 | $2,557 | $99,600 | $0 | $0 |
Agents Affiliated with this Home
-
Gabriel Miller

Seller's Agent in 2025
Gabriel Miller
Grand River Realty
(616) 401-2578
142 Total Sales
-
Brock Carlston

Seller's Agent in 2025
Brock Carlston
Nexes Realty Muskegon
(231) 578-0556
890 Total Sales
-
Kevin Wright

Seller Co-Listing Agent in 2025
Kevin Wright
Nexes Realty Muskegon
(231) 215-6408
377 Total Sales
-
Frederick Smith

Buyer's Agent in 2025
Frederick Smith
Cornerstone Home Group
(616) 389-3437
128 Total Sales
Map
Source: Southwestern Michigan Association of REALTORS®
MLS Number: 25002376
APN: 70-14-18-398-012
- 7399 Hidden Forest Ct
- 4343 Glen Hollow Dr
- 7207 Tory Dr
- 7159 Tory Dr
- 4485 Chateau Dr W
- 7091 Pine Oak Ln
- 4087 Baldwin St
- 4471 Lexington Ct
- 0 Baldwin St
- 7474 Katie Ln
- 7839 Oak Tree Ln
- 4663 Hidden Ridge Dr Unit lot 38
- 4742 Wellington St
- 4840 Baldwin St
- 3981 Acadia Dr
- 4101 Blair St
- 4717 Lexem Dr
- 4699 Lexem Dr
- 4372 Shady Oak Ct
- 8075 42nd Ave
