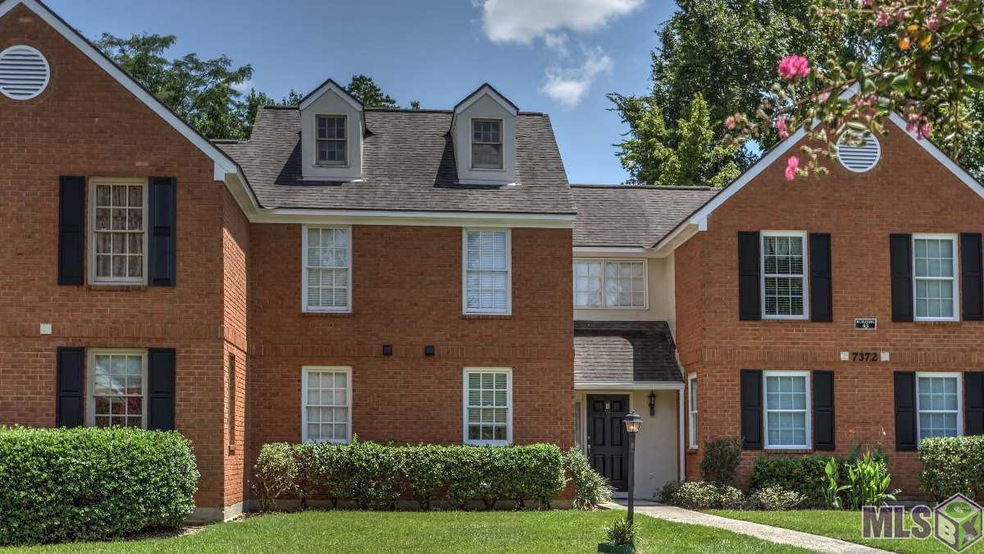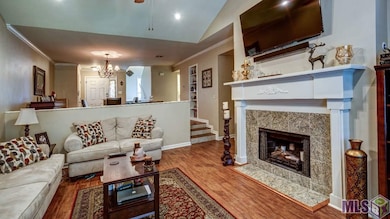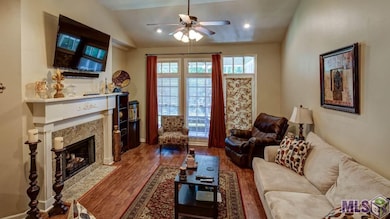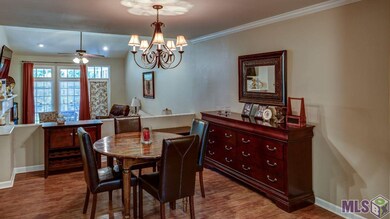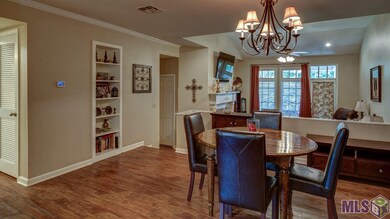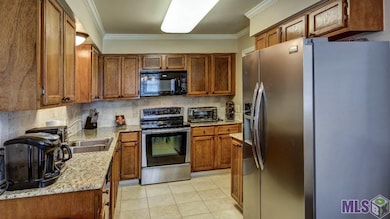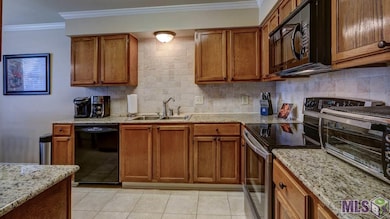
7372 N Jefferson Place Cir Unit 43B Baton Rouge, LA 70809
Bocage NeighborhoodHighlights
- Health Club
- Vaulted Ceiling
- Community Pool
- Clubhouse
- Granite Countertops
- Enclosed patio or porch
About This Home
As of October 2018JUST REDUCED $5,000!! Enjoy 2 pools & a fitness center. Perfect Location! Well maintained, completely updated unit with granite counter tops and laminate flooring. Easy access to Downtown, I-12 , I-10 and Town Center. Living room has vaulted ceilings, custom mantle and wood-burning fireplace. Large Master Bedroom has high ceilings, large walk-in closets and bath with granite vanity. Two bedrooms upstairs also have large walk-in closets with plenty of storage. Don't forget the rear screened porch with slate flooring. Quiet neighborhood with plenty of lush landscaping and trees. Seller will pay up to $3,000 in buyer closing costs and prepaids.
Last Agent to Sell the Property
Anchor Realty Group LLC License #0995687865 Listed on: 07/08/2015
Property Details
Home Type
- Condominium
Year Built
- Built in 1985
HOA Fees
- $215 Monthly HOA Fees
Home Design
- Slab Foundation
- Asphalt Shingled Roof
- Stucco
Interior Spaces
- 1,689 Sq Ft Home
- 2-Story Property
- Built-in Bookshelves
- Crown Molding
- Vaulted Ceiling
- Ceiling Fan
- Wood Burning Fireplace
- Living Room
- Breakfast Room
- Formal Dining Room
- Utility Room
- Electric Dryer Hookup
- Attic Access Panel
- Home Security System
Kitchen
- Oven or Range
- Electric Cooktop
- Microwave
- Dishwasher
- Granite Countertops
- Disposal
Flooring
- Carpet
- Laminate
- Ceramic Tile
Bedrooms and Bathrooms
- 3 Bedrooms
- En-Suite Primary Bedroom
- Walk-In Closet
Parking
- 2 Car Detached Garage
- Carport
Outdoor Features
- Enclosed patio or porch
- Exterior Lighting
Utilities
- Multiple cooling system units
- Central Heating and Cooling System
- Multiple Heating Units
- Cable TV Available
Additional Features
- Landscaped
- Mineral Rights
Community Details
Recreation
- Health Club
- Community Playground
- Community Pool
- Park
Additional Features
- Clubhouse
- Fire and Smoke Detector
Similar Homes in Baton Rouge, LA
Home Values in the Area
Average Home Value in this Area
Property History
| Date | Event | Price | Change | Sq Ft Price |
|---|---|---|---|---|
| 10/28/2018 10/28/18 | Sold | -- | -- | -- |
| 09/30/2018 09/30/18 | Pending | -- | -- | -- |
| 09/14/2018 09/14/18 | For Sale | $215,500 | -9.5% | $127 / Sq Ft |
| 04/01/2016 04/01/16 | Sold | -- | -- | -- |
| 02/18/2016 02/18/16 | Pending | -- | -- | -- |
| 07/08/2015 07/08/15 | For Sale | $238,000 | -- | $141 / Sq Ft |
Tax History Compared to Growth
Agents Affiliated with this Home
-
S
Seller's Agent in 2018
Sandra Jones
Burns & Co., Inc.
(225) 937-9453
1 in this area
8 Total Sales
-
S
Buyer's Agent in 2018
Shannon Guglielmo
Keller Williams Realty-First Choice
(225) 268-4175
5 in this area
64 Total Sales
-

Seller's Agent in 2016
Christi Adams
Anchor Realty Group LLC
(225) 445-7583
11 Total Sales
Map
Source: Greater Baton Rouge Association of REALTORS®
MLS Number: 2015009462
- 7441 N Jefferson Place Cir Unit 47B
- 7312 N Jefferson Place Cir Unit A
- 7372 N Jefferson Place Cir Unit 43-D
- 7523 Jefferson Place Blvd Unit 51-D
- 7362 Jefferson Place Blvd Unit 42
- 7742 Jefferson Place Blvd Unit 22A
- 7332 N Jefferson Place Cir Unit 39D
- 7803 Jefferson Place Blvd Unit 26-C
- 7824 Jefferson Place Blvd Unit 14-C
- 7874 Jefferson Place Blvd Unit 9C
- 7916 Jefferson Place Blvd Unit A
- 23387 Sholar Dr
- 8245 Rainbow Dr
- 7548 Boyce Dr
- 8 Country Club Place
- 7958 Wrenwood Blvd Unit B
- 7958 Wrenwood Blvd Unit C
- 7375 Boyce Dr
- 10 Country Club Place
- 7160 Richards Dr
