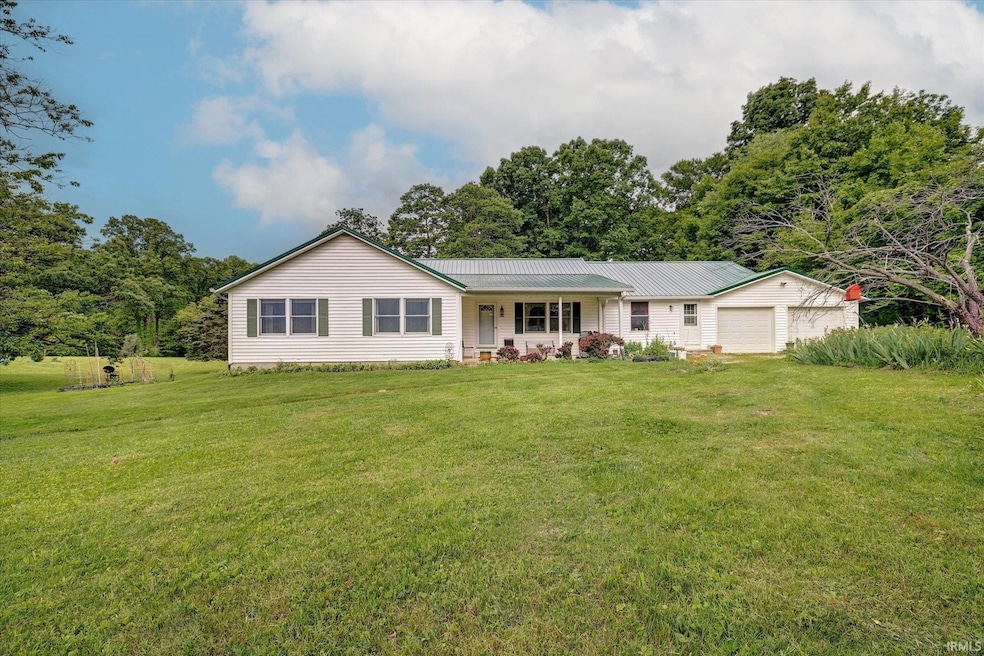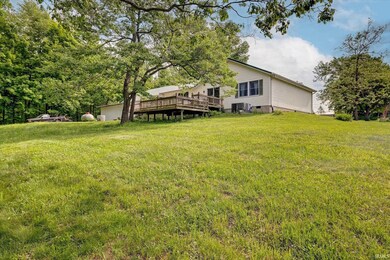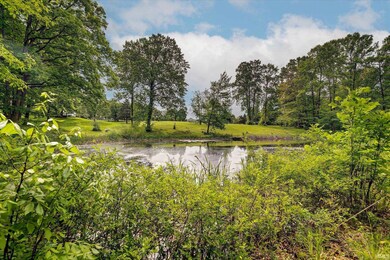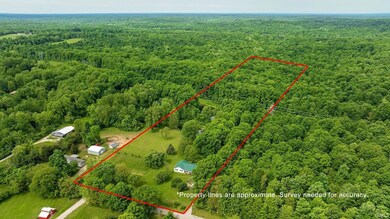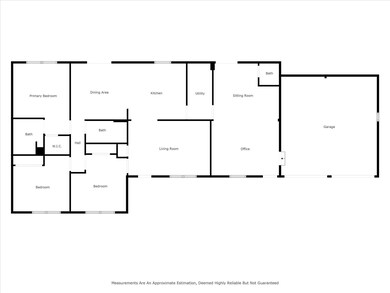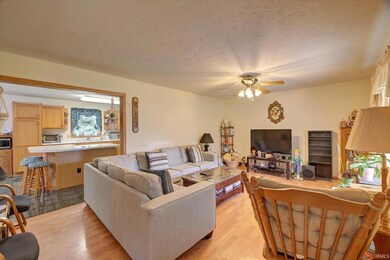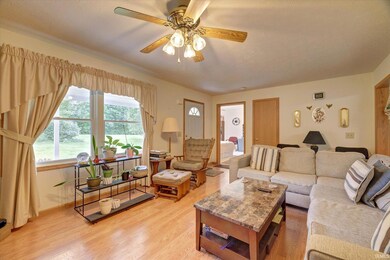
7373 Locust Lake Rd Spencer, IN 47460
Highlights
- Primary Bedroom Suite
- Ranch Style House
- Covered Patio or Porch
- Lake Property
- Partially Wooded Lot
- Formal Dining Room
About This Home
As of July 2025Nestled in Northern Owen County, just minutes from Cloverdale, Spencer, and I-70, this beautiful 10-acre property offers the perfect balance of wooded privacy and open space. The land features two stocked fishing ponds and plenty of room for gardening, recreation, or enjoying the outdoors. Built in 1999, the ranch-style modular home includes 3 bedrooms and 2.5 baths, along with a spacious 16’x27’ bonus room—ideal for a home office, gym, or potential 4th bedroom—conveniently connected to a two-car garage. Step inside from the inviting front porch into a cozy living room that flows seamlessly into the kitchen, complete with a large center island. The open-concept layout continues into the designated dining area, which opens through sliding glass doors to a generous two-tiered deck—perfect for entertaining or relaxing while enjoying the scenic views. A dedicated owner’s suite, ample living space, and abundant outdoor possibilities make this a rare opportunity for country living with all the comfort of home. Sellers have replaced the HVAC system and added a metal roof within the last two years. Rest assured you will always have power with the 23kW Generac backup generator. Whether you're a gardener, outdoors enthusiast, or avid hunter, this property has something for everyone.
Last Agent to Sell the Property
Century 21 Scheetz - Bloomington Brokerage Phone: 812-606-1908 Listed on: 05/20/2025

Last Buyer's Agent
BLOOM NonMember
NonMember BL
Home Details
Home Type
- Single Family
Est. Annual Taxes
- $1,776
Year Built
- Built in 1999
Lot Details
- 10 Acre Lot
- Rural Setting
- Lot Has A Rolling Slope
- Partially Wooded Lot
Parking
- 2 Car Attached Garage
- Garage Door Opener
- Gravel Driveway
Home Design
- Ranch Style House
- Metal Roof
- Vinyl Construction Material
Interior Spaces
- 2,072 Sq Ft Home
- Ceiling Fan
- Formal Dining Room
- Fire and Smoke Detector
- Laundry on main level
Kitchen
- Kitchen Island
- Laminate Countertops
Flooring
- Carpet
- Vinyl
Bedrooms and Bathrooms
- 3 Bedrooms
- Primary Bedroom Suite
- Walk-In Closet
- Bathtub with Shower
Basement
- Block Basement Construction
- Crawl Space
Outdoor Features
- Lake Property
- Covered Patio or Porch
Schools
- Gosport Elementary School
- Owen Valley Middle School
- Owen Valley High School
Utilities
- Central Air
- Heat Pump System
- Whole House Permanent Generator
- Propane
- Private Company Owned Well
- Well
- Septic System
Listing and Financial Details
- Assessor Parcel Number 60-07-18-100-250.000-024
Ownership History
Purchase Details
Home Financials for this Owner
Home Financials are based on the most recent Mortgage that was taken out on this home.Similar Homes in Spencer, IN
Home Values in the Area
Average Home Value in this Area
Purchase History
| Date | Type | Sale Price | Title Company |
|---|---|---|---|
| Warranty Deed | -- | Chicago Title |
Mortgage History
| Date | Status | Loan Amount | Loan Type |
|---|---|---|---|
| Open | $427,445 | FHA | |
| Closed | $427,445 | FHA |
Property History
| Date | Event | Price | Change | Sq Ft Price |
|---|---|---|---|---|
| 07/30/2025 07/30/25 | Sold | $375,000 | 0.0% | $181 / Sq Ft |
| 05/20/2025 05/20/25 | For Sale | $375,000 | -- | $181 / Sq Ft |
Tax History Compared to Growth
Tax History
| Year | Tax Paid | Tax Assessment Tax Assessment Total Assessment is a certain percentage of the fair market value that is determined by local assessors to be the total taxable value of land and additions on the property. | Land | Improvement |
|---|---|---|---|---|
| 2024 | $1,776 | $264,400 | $19,500 | $244,900 |
| 2023 | $1,610 | $238,700 | $18,900 | $219,800 |
| 2022 | $1,680 | $216,500 | $18,300 | $198,200 |
| 2021 | $1,209 | $153,200 | $18,000 | $135,200 |
| 2020 | $1,115 | $146,200 | $18,000 | $128,200 |
| 2019 | $1,054 | $134,500 | $18,100 | $116,400 |
| 2018 | $1,096 | $137,500 | $18,200 | $119,300 |
| 2017 | $953 | $126,500 | $18,500 | $108,000 |
| 2016 | $903 | $121,700 | $18,700 | $103,000 |
| 2014 | $896 | $121,200 | $18,800 | $102,400 |
| 2013 | -- | $120,900 | $18,400 | $102,500 |
Agents Affiliated with this Home
-
Corey Mauder

Seller's Agent in 2025
Corey Mauder
Century 21 Scheetz - Bloomington
(812) 821-0290
142 Total Sales
-
B
Buyer's Agent in 2025
BLOOM NonMember
NonMember BL
Map
Source: Indiana Regional MLS
MLS Number: 202518622
APN: 60-07-18-100-250.000-024
- 7114 Locust Lake Dr W
- 7228 Locust Lake Dr E
- 29 Buck Ln
- 2475 Ponderosa Rd
- 5821 Rocky Hill Rd
- 1577 Childers Rd
- 1371 Clark Rd
- 4461 Rocky Hill Rd
- 00 Estes
- 10816 N Us Highway 231
- 4005 Texas Pike
- 00 Lakeside Dr
- 7863 Moore Rd
- 7859 Moore Rd
- 9652 Buckskin Rd
- 3946 Childers Rd
- 53 Greens Dr
- 9643 Lasuer Rd
- 0 Quincy Rd
- 5234 Orange Grove Rd
