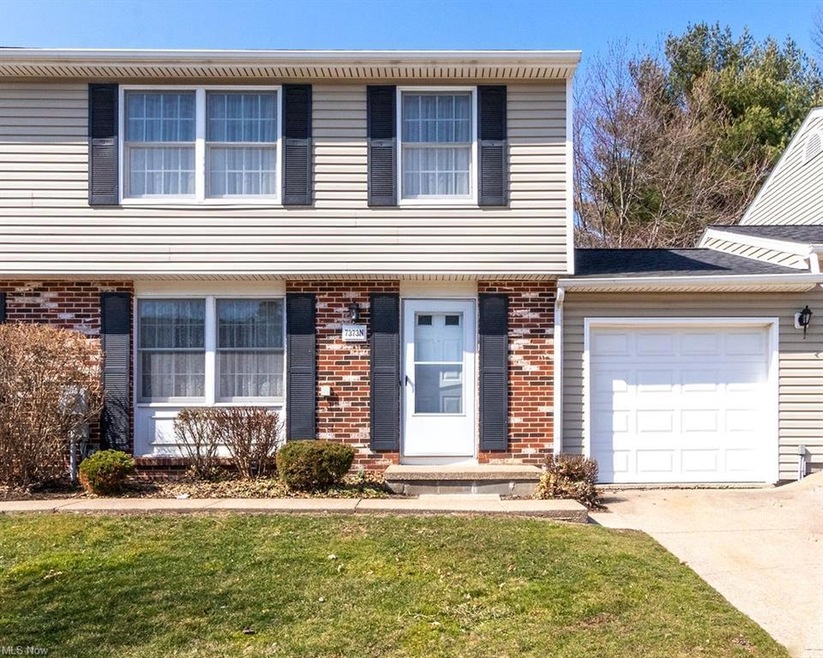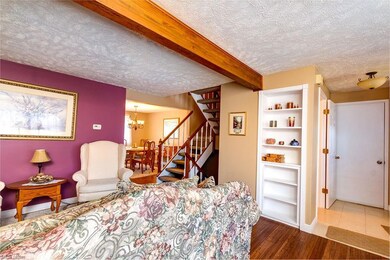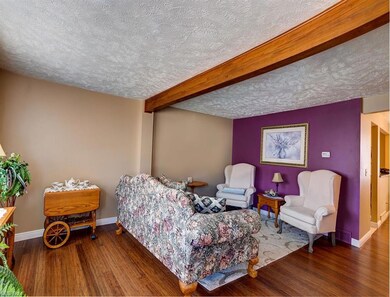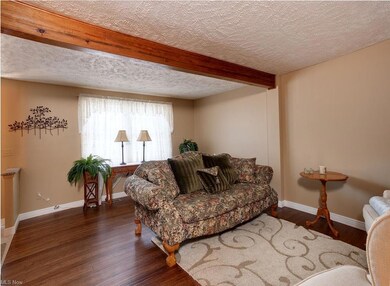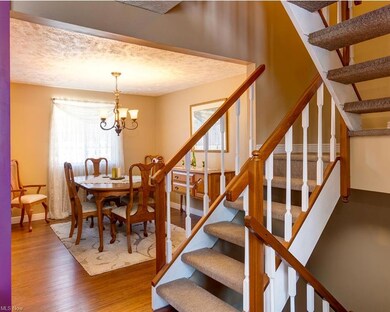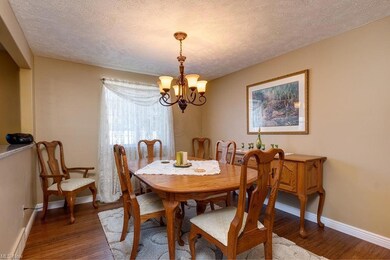
7373 N Chestnut Commons Dr Mentor, OH 44060
Highlights
- Colonial Architecture
- Community Pool
- Community Playground
- Community Lake
- 1 Car Attached Garage
- Forced Air Heating and Cooling System
About This Home
As of April 2022Welcome to this lovely Chestnut Commons Community! This 3 bed/2.5 bath townhome is move-in ready and awaits its new owner! Awesome floorplan with an open feel invites you to make yourself at home! Beautiful Bamboo flooring throughout the main living area and in the bedrooms too! The kitchen was updated within the last 5 yrs with lovely raised panel cabinets, granite countertops, inviting breakfast bar which overlooks into pretty formal Dining room. Kitchen has neutral ceramic tile floor and all appliances stay as well! Three spacious bedrooms with an updated main bathroom and full updated bath within the owner suite complete the 2nd floor. The lower level has been finished too and has newer neutral carpeting. Heating system, hot water tank & C/A are approx. 5 yrs old ! Washer and dryer stay too! The single-car garage is attached with access right into the unit which is soooo convenient and a newer remodeled half bath is located on first floor as well. The roof was replaced within last 5 years and a cute patio overlooks generous greenspace to enjoy outdoor gatherings with family & friends! & let’s not forget about the awesome pool and tennis courts within this community & within a few short steps of this unit! close to schools, shopping and easy freeway access. The search is over! Make this home yours today!
Last Agent to Sell the Property
McDowell Homes Real Estate Services License #331271 Listed on: 03/18/2022

Property Details
Home Type
- Condominium
Est. Annual Taxes
- $1,732
Year Built
- Built in 1979
HOA Fees
- $260 Monthly HOA Fees
Parking
- 1 Car Attached Garage
Home Design
- Colonial Architecture
- Brick Exterior Construction
- Asphalt Roof
- Vinyl Construction Material
Interior Spaces
- 1,240 Sq Ft Home
- 2-Story Property
- Finished Basement
Kitchen
- Range
- Dishwasher
Bedrooms and Bathrooms
- 3 Bedrooms
Laundry
- Laundry in unit
- Dryer
- Washer
Utilities
- Forced Air Heating and Cooling System
- Heat Pump System
Listing and Financial Details
- Assessor Parcel Number 16-C-080-N-00-118-0
Community Details
Overview
- Association fees include insurance, exterior building, landscaping, property management, snow removal, trash removal
- Chestnut Commons Community
- Community Lake
Recreation
- Community Playground
- Community Pool
Pet Policy
- Pets Allowed
Ownership History
Purchase Details
Home Financials for this Owner
Home Financials are based on the most recent Mortgage that was taken out on this home.Purchase Details
Purchase Details
Home Financials for this Owner
Home Financials are based on the most recent Mortgage that was taken out on this home.Purchase Details
Purchase Details
Similar Homes in Mentor, OH
Home Values in the Area
Average Home Value in this Area
Purchase History
| Date | Type | Sale Price | Title Company |
|---|---|---|---|
| Fiduciary Deed | $161,400 | Chicago Title | |
| Interfamily Deed Transfer | -- | None Available | |
| Limited Warranty Deed | $690,000 | None Available | |
| Quit Claim Deed | -- | None Available | |
| Sheriffs Deed | $46,000 | None Available | |
| Deed | $63,500 | -- |
Mortgage History
| Date | Status | Loan Amount | Loan Type |
|---|---|---|---|
| Open | $153,330 | New Conventional | |
| Previous Owner | $60,125 | Future Advance Clause Open End Mortgage | |
| Previous Owner | $60,000 | Credit Line Revolving | |
| Previous Owner | $20,700 | Credit Line Revolving |
Property History
| Date | Event | Price | Change | Sq Ft Price |
|---|---|---|---|---|
| 04/19/2022 04/19/22 | Sold | $161,400 | +8.4% | $130 / Sq Ft |
| 03/23/2022 03/23/22 | Pending | -- | -- | -- |
| 03/18/2022 03/18/22 | For Sale | $148,900 | +115.8% | $120 / Sq Ft |
| 01/12/2017 01/12/17 | Sold | $69,000 | -7.9% | $56 / Sq Ft |
| 12/15/2016 12/15/16 | Pending | -- | -- | -- |
| 12/01/2016 12/01/16 | For Sale | $74,900 | -- | $60 / Sq Ft |
Tax History Compared to Growth
Tax History
| Year | Tax Paid | Tax Assessment Tax Assessment Total Assessment is a certain percentage of the fair market value that is determined by local assessors to be the total taxable value of land and additions on the property. | Land | Improvement |
|---|---|---|---|---|
| 2024 | -- | $49,110 | $7,060 | $42,050 |
| 2023 | $3,896 | $37,490 | $6,370 | $31,120 |
| 2022 | $1,727 | $37,490 | $6,370 | $31,120 |
| 2021 | $1,732 | $37,490 | $6,370 | $31,120 |
| 2020 | $1,520 | $28,840 | $4,900 | $23,940 |
| 2019 | $253 | $28,840 | $4,900 | $23,940 |
| 2018 | $924 | $25,840 | $3,780 | $22,060 |
| 2017 | $1,465 | $25,840 | $3,780 | $22,060 |
| 2016 | $939 | $25,840 | $3,780 | $22,060 |
| 2015 | $856 | $25,840 | $3,780 | $22,060 |
| 2014 | $869 | $25,840 | $3,780 | $22,060 |
| 2013 | $870 | $25,840 | $3,780 | $22,060 |
Agents Affiliated with this Home
-
Terri Brandetsas

Seller's Agent in 2022
Terri Brandetsas
McDowell Homes Real Estate Services
(440) 669-1008
38 in this area
149 Total Sales
-
Byron Childs

Buyer's Agent in 2022
Byron Childs
EXP Realty, LLC.
(440) 665-4578
4 in this area
115 Total Sales
-
D
Seller's Agent in 2017
Doree Adams
Deleted Agent
Map
Source: MLS Now
MLS Number: 4357442
APN: 16-C-080-N-00-118
- 6363 Carter Blvd
- 6542 Inland Shores Dr
- 6358 Southgrove Rd
- 6672 Reynolds Rd
- 7570 Manry Ct
- 6350 Antoinette Dr
- 7302 Olde Farm Ln Unit 75L
- 6335 S Cedarwood Rd
- 6195 Thunderbird Dr
- 6235 Cedarwood Rd
- 1109 Cherokee Trail
- 6241 Chase Dr
- 7316 Eric Dr
- 6229 Seneca Rd
- 1285 Cherokee Trail
- 7722 Rutland Dr
- 6863 Olde Meadows Ct
- 6818 Fireside Ct Unit L44
- 7535 Bramblewood Place
- 7491 Manor Dr
