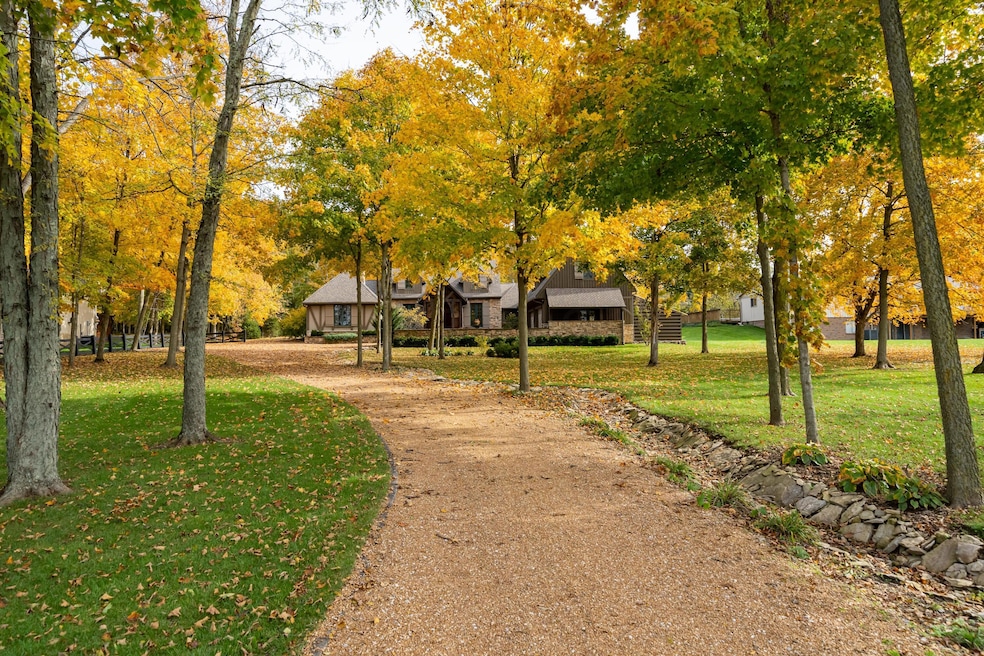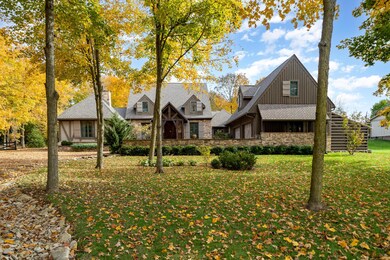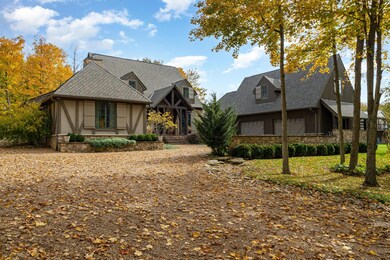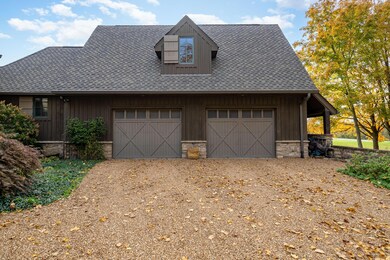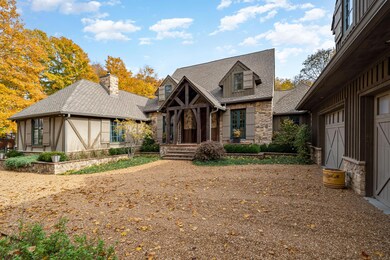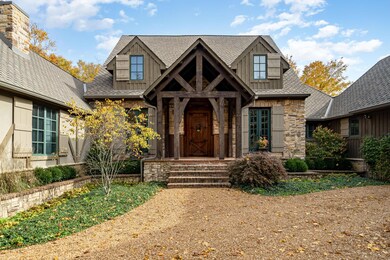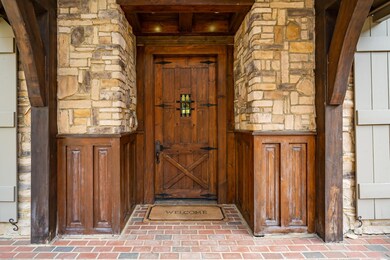
7373 Riverside Dr Powell, OH 43065
Concord NeighborhoodHighlights
- Water Views
- 1.06 Acre Lot
- Main Floor Primary Bedroom
- In Ground Pool
- Wooded Lot
- Loft
About This Home
As of April 2022Architectural masterpiece! At no concern for costs this home was built in 2004, remodeled in 2010, and drastically updated by its current owners. The stone entrance leads into the oversize great room with a wall of glass overlooking the private backyard, in-ground pool, outdoor fireplace and your private wooded lot. First floor features include a fantastic chef's kitchen, four fireplaces, a three-season screened in porch, an office/den/fourth bedroom as well as the owner's suite that feels like a private oasis. The second floor is split, one side having two additional bedrooms. A second staircase leads to a theater/recreation room, that could be an additional private bedroom. The floors are adorned with stone, Brazilian Cherry hardwoods and high-end carpet. This home truly is a must see!
Last Agent to Sell the Property
Theado & Company, LLC License #2017002070 Listed on: 03/09/2022
Home Details
Home Type
- Single Family
Est. Annual Taxes
- $9,854
Year Built
- Built in 2004
Lot Details
- 1.06 Acre Lot
- Fenced Yard
- Fenced
- Wooded Lot
Parking
- 2 Car Attached Garage
- Side or Rear Entrance to Parking
Home Design
- Block Foundation
- Wood Siding
- Stucco Exterior
- Stone Exterior Construction
Interior Spaces
- 5,663 Sq Ft Home
- 2-Story Property
- Wood Burning Fireplace
- Gas Log Fireplace
- Insulated Windows
- Great Room
- Family Room
- Loft
- Bonus Room
- Heated Sun or Florida Room
- Screened Porch
- Water Views
Kitchen
- Gas Range
- Microwave
- Dishwasher
Flooring
- Carpet
- Ceramic Tile
Bedrooms and Bathrooms
- 4 Bedrooms | 1 Primary Bedroom on Main
Laundry
- Laundry on main level
- Electric Dryer Hookup
Pool
- In Ground Pool
- Spa
Outdoor Features
- Patio
- Shed
- Storage Shed
Utilities
- Forced Air Heating and Cooling System
- Heating System Uses Propane
- Gas Water Heater
Listing and Financial Details
- Home warranty included in the sale of the property
- Assessor Parcel Number 320-110-02-049-000
Ownership History
Purchase Details
Purchase Details
Home Financials for this Owner
Home Financials are based on the most recent Mortgage that was taken out on this home.Purchase Details
Home Financials for this Owner
Home Financials are based on the most recent Mortgage that was taken out on this home.Purchase Details
Home Financials for this Owner
Home Financials are based on the most recent Mortgage that was taken out on this home.Purchase Details
Purchase Details
Home Financials for this Owner
Home Financials are based on the most recent Mortgage that was taken out on this home.Purchase Details
Home Financials for this Owner
Home Financials are based on the most recent Mortgage that was taken out on this home.Purchase Details
Home Financials for this Owner
Home Financials are based on the most recent Mortgage that was taken out on this home.Purchase Details
Home Financials for this Owner
Home Financials are based on the most recent Mortgage that was taken out on this home.Similar Homes in Powell, OH
Home Values in the Area
Average Home Value in this Area
Purchase History
| Date | Type | Sale Price | Title Company |
|---|---|---|---|
| Quit Claim Deed | $218,000 | -- | |
| Warranty Deed | $1,126,000 | Title First | |
| Deed | $1,126,000 | -- | |
| Warranty Deed | $1,126,000 | Title First | |
| Survivorship Deed | $665,000 | None Available | |
| Sheriffs Deed | $355,000 | None Available | |
| Warranty Deed | -- | Southeast Equity Title | |
| Warranty Deed | $138,000 | -- |
Mortgage History
| Date | Status | Loan Amount | Loan Type |
|---|---|---|---|
| Open | $300,000 | Credit Line Revolving | |
| Previous Owner | $647,000 | New Conventional | |
| Previous Owner | -- | No Value Available | |
| Previous Owner | $598,500 | Credit Line Revolving | |
| Previous Owner | $340,000 | New Conventional | |
| Previous Owner | $118,500 | Future Advance Clause Open End Mortgage | |
| Previous Owner | $347,221 | FHA | |
| Previous Owner | $960,000 | Unknown | |
| Previous Owner | $769,600 | Fannie Mae Freddie Mac | |
| Previous Owner | $150,000 | Stand Alone Second | |
| Previous Owner | $721,500 | Fannie Mae Freddie Mac | |
| Previous Owner | $170,000 | Unknown | |
| Previous Owner | $400,000 | Purchase Money Mortgage |
Property History
| Date | Event | Price | Change | Sq Ft Price |
|---|---|---|---|---|
| 04/08/2022 04/08/22 | Sold | $1,126,000 | +6.2% | $199 / Sq Ft |
| 03/09/2022 03/09/22 | For Sale | $1,059,999 | +59.4% | $187 / Sq Ft |
| 05/11/2017 05/11/17 | Sold | $665,000 | -8.3% | $117 / Sq Ft |
| 04/11/2017 04/11/17 | Pending | -- | -- | -- |
| 12/08/2016 12/08/16 | For Sale | $724,800 | -- | $128 / Sq Ft |
Tax History Compared to Growth
Tax History
| Year | Tax Paid | Tax Assessment Tax Assessment Total Assessment is a certain percentage of the fair market value that is determined by local assessors to be the total taxable value of land and additions on the property. | Land | Improvement |
|---|---|---|---|---|
| 2024 | $11,940 | $345,310 | $47,460 | $297,850 |
| 2023 | $11,928 | $345,310 | $47,460 | $297,850 |
| 2022 | $9,851 | $257,260 | $36,230 | $221,030 |
| 2021 | $9,854 | $257,260 | $36,230 | $221,030 |
| 2020 | $9,917 | $257,260 | $36,230 | $221,030 |
| 2019 | $10,184 | $241,990 | $31,500 | $210,490 |
| 2018 | $10,346 | $241,990 | $31,500 | $210,490 |
| 2017 | $9,214 | $206,190 | $24,500 | $181,690 |
| 2016 | $8,484 | $206,190 | $24,500 | $181,690 |
| 2015 | $8,931 | $206,190 | $24,500 | $181,690 |
| 2014 | $8,433 | $206,190 | $24,500 | $181,690 |
| 2013 | $8,728 | $206,190 | $24,500 | $181,690 |
Agents Affiliated with this Home
-
S
Seller's Agent in 2022
Seth Potter
Theado & Company, LLC
(614) 562-0966
1 in this area
40 Total Sales
-

Buyer's Agent in 2022
Kacey Wright
RE/MAX
(614) 224-4900
8 in this area
513 Total Sales
-

Seller's Agent in 2017
DeLena Ciamacco
RE/MAX
(614) 882-6725
13 in this area
680 Total Sales
-
M
Buyer's Agent in 2017
Mary Beth Dubuc
Minister Realty, Inc.
Map
Source: Columbus and Central Ohio Regional MLS
MLS Number: 222005407
APN: 320-110-02-049-000
- 5150 Threshing Place
- 7553 Indian Creek Way
- 5273 Fairlane Dr
- 7450 Deer Valley Crossing Unit 7450
- 7187 Eventrail Dr
- 7678 Gateway Blvd
- 7384 Deer Valley Crossing Unit 7384
- 6868 S Section Line Rd
- 7239 Dublin Rd
- 7607 Dulin Farms
- 6755 Arbor View Ct Unit 6755
- 8020 Glenmore Dr
- 4946 Golf Village Dr
- 6694 Trinity Mist Way
- 6678 Trinity Mist Way
- 4798 Oakland Ridge Dr
- 6653 Riverrun Ln
- 7683 Timber Ridge Dr
- 4489 Hunter Lake Dr
- 6674 Letterman Dr
