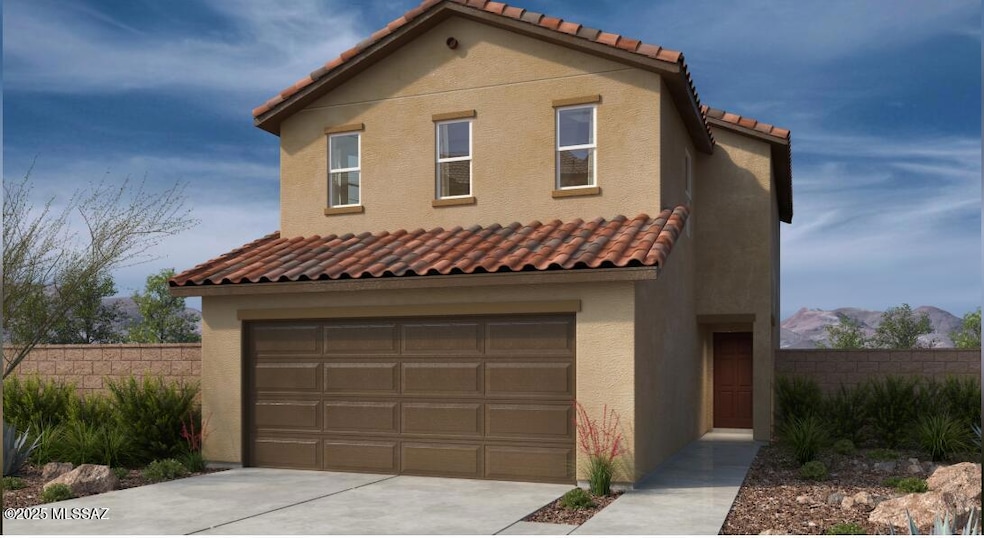7373 S Keller Ln Tucson, AZ 85747
Rita Ranch NeighborhoodEstimated payment $2,050/month
Highlights
- New Construction
- Green energy generation from water
- Home Energy Rating Service (HERS) Rated Property
- Mesquite Elementary School Rated A
- ENERGY STAR Certified Homes
- Contemporary Architecture
About This Home
This two-story home features an open floor plan. The spacious great room leads to a covered patio at the backyard. The modern kitchen showcases a pantry and Whirlpool® stainless steel appliances, including an electric range, vented over the range microwave, and dishwasher. Upstairs, the loft provides space for study or movie night. The primary suite boasts a walk-in closet and adjoining bathroom with a walk-in shower and dual-sink vanity. This is a floor plan listing. Home is to be built, and buyer may choose features and homesites that are not included in this base price. Call today for more information. Base price range does not include lot premiums and/or additional upgrades other than included features. Taxes are not available yet.
Home Details
Home Type
- Single Family
Year Built
- Built in 2025 | New Construction
Lot Details
- 3,770 Sq Ft Lot
- Lot Dimensions are 40.39 x 100 x 35 x 100
- Desert faces the front of the property
- Block Wall Fence
- Shrub
- Drip System Landscaping
- Landscaped with Trees
- Property is zoned Tucson - PAD
HOA Fees
- $62 Monthly HOA Fees
Parking
- Garage
- Garage Door Opener
- Driveway
Home Design
- Contemporary Architecture
- Frame With Stucco
- Frame Construction
- Tile Roof
Interior Spaces
- 1,512 Sq Ft Home
- 2-Story Property
- Double Pane Windows
- ENERGY STAR Qualified Windows
- Insulated Windows
- Great Room
- Loft
- Smart Thermostat
Kitchen
- Electric Oven
- Electric Range
- Recirculated Exhaust Fan
- Microwave
- ENERGY STAR Qualified Dishwasher
- Stainless Steel Appliances
- ENERGY STAR Range
- ENERGY STAR Cooktop
- Disposal
Flooring
- Carpet
- Ceramic Tile
Bedrooms and Bathrooms
- 3 Bedrooms
- Split Bedroom Floorplan
- Powder Room
- Double Vanity
- Pedestal Sink
- Primary Bathroom includes a Walk-In Shower
- Exhaust Fan In Bathroom
Laundry
- Laundry Room
- Electric Dryer Hookup
Eco-Friendly Details
- Home Energy Rating Service (HERS) Rated Property
- Energy-Efficient Lighting
- Green energy generation from water
- ENERGY STAR Certified Homes
- Watersense Fixture
Outdoor Features
- Covered Patio or Porch
Schools
- Mesquite Elementary School
- Desert Sky Middle School
- Vail Dist Opt High School
Utilities
- Zoned Heating and Cooling
- Heat Pump System
- Natural Gas Not Available
- Electric Water Heater
- Phone Available
- Cable TV Available
Listing and Financial Details
- Home warranty included in the sale of the property
Community Details
Overview
- Maintained Community
- The community has rules related to covenants, conditions, and restrictions, deed restrictions
Recreation
- Park
Map
Home Values in the Area
Average Home Value in this Area
Property History
| Date | Event | Price | List to Sale | Price per Sq Ft |
|---|---|---|---|---|
| 09/09/2025 09/09/25 | Price Changed | $316,990 | +0.3% | $210 / Sq Ft |
| 07/01/2025 07/01/25 | Price Changed | $315,990 | -3.1% | $209 / Sq Ft |
| 05/12/2025 05/12/25 | Price Changed | $325,990 | -3.0% | $216 / Sq Ft |
| 04/28/2025 04/28/25 | Price Changed | $335,990 | -5.1% | $222 / Sq Ft |
| 03/28/2025 03/28/25 | Price Changed | $353,990 | +0.6% | $234 / Sq Ft |
| 03/10/2025 03/10/25 | For Sale | $351,990 | -- | $233 / Sq Ft |
Source: MLS of Southern Arizona
MLS Number: 22507001
- 7367 S Keller Ln
- Plan 2108 at Mirador Point
- Plan 1512 at Mirador Point
- Plan 1584 at Mirador Point
- Plan 1842 at Mirador Point
- Plan 1768 Modeled at Mirador Point
- Plan 2467 Modeled at Mirador Point
- Plan 1201 at Mirador Point
- Plan 2037 at Mirador Point
- Plan 1909 at Mirador Point
- 7391 S Keller Ln
- 9571 E Wynalda Dr
- 9512 E Meola Dr
- 7319 S Dempsey Ave
- 7388 S Dempsey Ave
- 7394 Dempsey Ave
- 7364 S Dempsey Ave
- 21.46 Acre E Valencia Rd
- 9424 E Marquis Diamond Ln
- 7762 S Kilcormac Ln
- 9660 Harkes Dr
- 9561 E Harkes Dr
- 9596 Harkes Dr
- 9555 Harkes Dr
- 9549 Harkes Dr
- 9564 E Harkes Dr
- 9537 Harkes Dr
- 9531 Harkes Dr
- 9525 Harkes Dr
- 9540 Harkes Dr
- 9524 Harkes Dr
- 9516 Harkes Dr
- 9300 E Valencia Rd
- 7818 S Castle Bay St
- 9585 E Ashford Dr
- 7870 S Caesar Dr
- 8041 S High Canyon Dr
- 7438 S Pacific Willow Dr
- 7409 S Pacific Willow Dr
- 10029 E Warm Sunny Place

