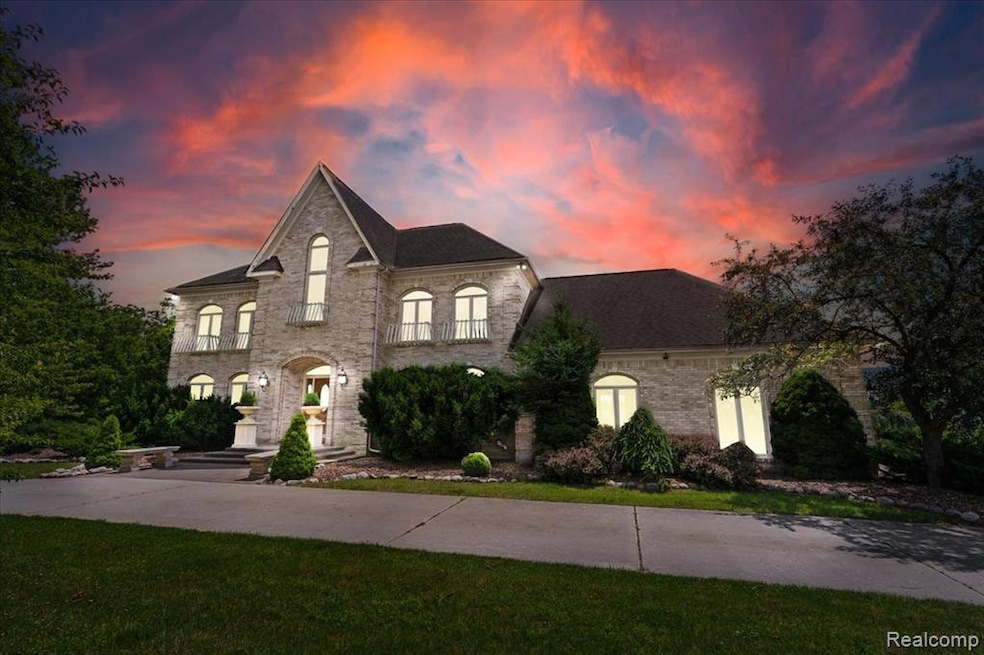One of a kind-truly unparalleled-exquisite estate w/ equestrian facilities & saltwater pool. This gorgeous all brick colonial is located on a quiet private road & sits high on a rolling 10 acre parcel among other luxury homes. Imagine the feeling of pulling up your driveway to be greeted by your horses at the end of the day while experiencing some of the most captivating views imaginable. Step inside to pure elegance! This home is adorned w/high end finishes- limestone, terrazzo & hand scraped hardwood floors, stone fireplace, vaulted ceiling beam & 4 season rm flows onto a brick paver patio. Finished walkout basement has 2nd kitchen w/new dishwasher & fridge, expansive countertop bar, rec room w/ a brick face fireplace, bedrm, full bath. Updates to the mechanical room include new furnace, central air, HWH, generator. Resort style living awaits by the saltwater pool which has been updated w/new pool liner & pex plumbing.This oasis makes an ideal place to relax during those hot summer days. Pool house features terrazzo flooring, 3 changing rooms & full bath- perfect for entertaining your guests.This estate is equipped w/ equestrian facilities for that horse enthusiast. The (approximately 1820 sq newer construction) barn perfectly complements the home, featuring matching materials that create a seamless aesthetic. The barn has a separate address ( 7360 Fox Hill Lane ) & electric line 6 stalls w/ autotroph & fans, as well as an area( 23 X 32 ) that could easily be converted into extra garage space, & a 2nd story which can accommodate 300 bales of hay & automatic fans. Additional stable w/4 stalls & 5 pastures w/their own water & lean-to.Fencing equipped w/hot tape,water bucket, fans & lights. The sellers love the neighborhood so much they built a multi-million dollar equestrian estate across the street. Explore endless opportunities- your own personal retreat- ride, swim, farm! You won't find anything else like it! SEARCH 7374 FOX HILL LN ON YOU TUBE TO VIEW THE VIDEO







