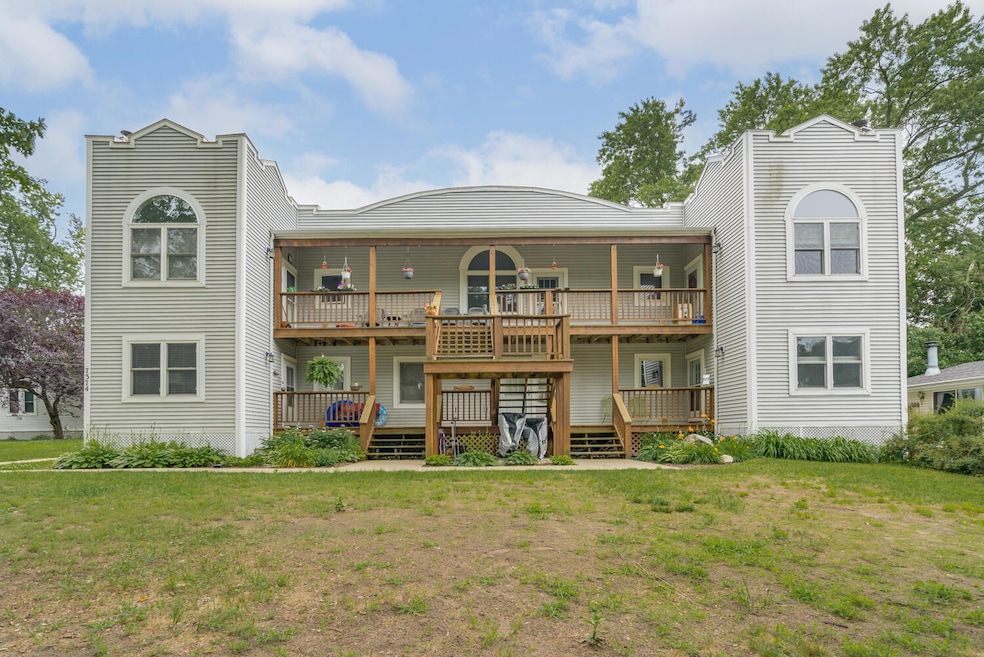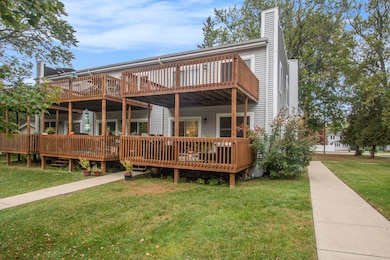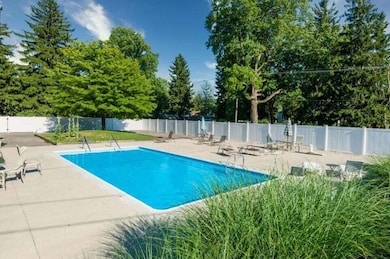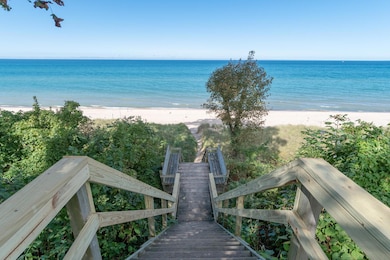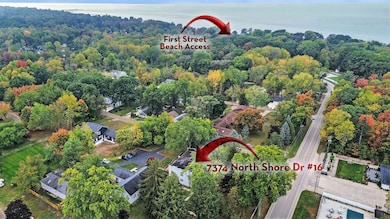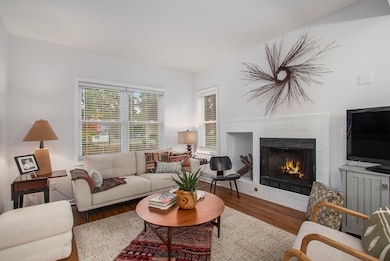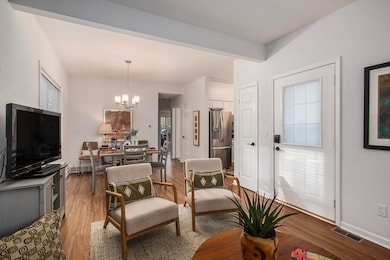7374 N Shore Dr Unit 16 South Haven, MI 49090
Estimated payment $2,114/month
Highlights
- Water Access
- Deck
- Wood Flooring
- In Ground Pool
- Traditional Architecture
- End Unit
About This Home
Lake life is calling with this 2 bedroom 1 bath condo in North Shore Club. Bright open living and dining areas flow seamlessly into a modern kitchen with stainless steel appliances, granite countertops, and ample storage for all your essentials. Step out onto the spacious deck to enjoy morning coffee, evening sunsets, or weekend gatherings with friends and family. Currently operating as a successful short-term rental, this condo is ready for weekend escapes, full-time living, or immediate rental income. Amenities include a large pool and close proximity to a beautiful public beach access. Just a short golf cart ride away from downtown South Haven's shops and restaurants, making this an ideal spot for summer getaways. Don't miss this great investment along the lakeshore!
Property Details
Home Type
- Condominium
Est. Annual Taxes
- $1,083
Year Built
- Built in 1950
Lot Details
- The property's road front is unimproved
- End Unit
- Private Entrance
- Shrub
- Garden
HOA Fees
- $365 Monthly HOA Fees
Parking
- Unpaved Driveway
Home Design
- Traditional Architecture
- Composition Roof
- Vinyl Siding
Interior Spaces
- 770 Sq Ft Home
- 1-Story Property
- Ceiling Fan
- Insulated Windows
- Window Treatments
- Window Screens
- Living Room with Fireplace
- Dining Room
- Utility Room
- Crawl Space
Kitchen
- Oven
- Range
- Microwave
- Dishwasher
Flooring
- Wood
- Laminate
- Ceramic Tile
Bedrooms and Bathrooms
- 2 Main Level Bedrooms
- 1 Full Bathroom
Laundry
- Laundry on main level
- Dryer
- Washer
Home Security
Outdoor Features
- In Ground Pool
- Water Access
- Property is near a lake
- Deck
- Patio
Utilities
- Forced Air Heating and Cooling System
- Heating System Uses Natural Gas
- Natural Gas Water Heater
- High Speed Internet
- Phone Available
- Cable TV Available
Community Details
Overview
- Association fees include water, trash, snow removal, sewer, lawn/yard care
- Association Phone (616) 706-5278
- North Shore Club Condos
- North Shore Club Condominiums Subdivision
Recreation
- Tennis Courts
- Community Pool
Pet Policy
- Pets Allowed
Security
- Fire and Smoke Detector
Map
Home Values in the Area
Average Home Value in this Area
Property History
| Date | Event | Price | List to Sale | Price per Sq Ft |
|---|---|---|---|---|
| 10/15/2025 10/15/25 | For Sale | $314,900 | -- | $409 / Sq Ft |
Source: MichRIC
MLS Number: 25053179
- 72 Euclid St
- V/L Pershing Ave
- 000 Pershing Ave
- Harbor Club 1870 Plan at Harbor Club
- Harbor Club 2390 Plan at Harbor Club
- Harbor Club 2100 Plan at Harbor Club
- Harbor Club 2070 Plan at Harbor Club
- Harbor Club K2015 Plan at Harbor Club
- Harbor Club 2700 Plan at Harbor Club
- Harbor Club 3100 Plan at Harbor Club
- Harbor Club 1680 Plan at Harbor Club
- Harbor Club 2200 Plan at Harbor Club
- 7433 Baseline Rd
- 7368 Beachview Dr
- 7364 Beachview Dr
- VL Beachview Dr
- 448 Baseline Rd
- 665 Meadow Dr
- 653 Preserve Dr
- 246 Webster Ave
- 213 S Haven St
- 7125 Maple Ave
- 7155 Blue Star Hwy
- 7822 Lakewood Dr
- 497 W Center St
- 630 Pleasant St Unit ID1317409P
- 8770 Cobblestone Rd
- 4089 Medical Park Dr
- 3409 Elizabeth St Unit ID1317410P
- 593 S Paw Paw St
- 602-1/2 Hooker Rd
- 700 Vista Dr
- 2111 Heyboer Dr
- 457 Vineyard Ave
- 261 Bellview St
- 541 Woodfield Cir
- 1180 Matt Urban Dr
- 1074 W 32nd St
- 1195 Cranberry Ct
- 1674 S Shore Dr
