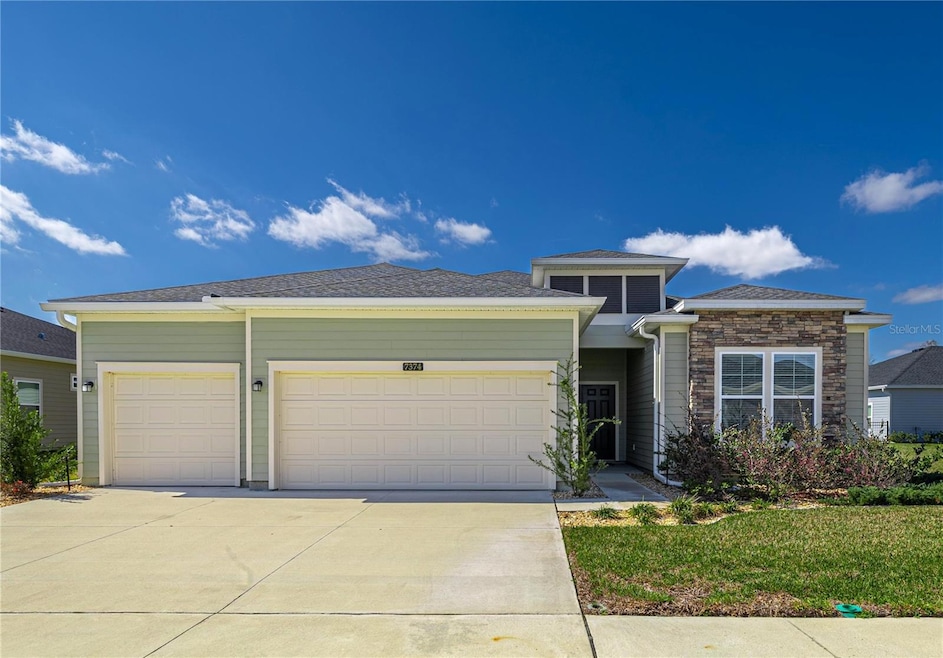
7374 SW 77th Ave Ocala, FL 34481
Fellowship NeighborhoodHighlights
- Senior Community
- High Ceiling
- Community Pool
- Open Floorplan
- Stone Countertops
- Covered patio or porch
About This Home
As of July 2025MOTIVATED SELLER!!! BRING OFFERS! *** Discover the Charm of this Stunning 2023 Princeton-L Model 4-bedroom, 2-bathroom residence with a spacious 3-car garage situated on a premium lot in the delightful Liberty Village! This modern home boasts a smart home system, lovely white shaker cabinets, exquisite quartz finishes throughout, and a versatile formal dining room currently showcasing a beautiful pool table (furnishings are negotiable!). Enjoy serene evenings on your screened back porch, perfect for watching breathtaking sunsets.
Conveniently located just minutes from shopping, medical facilities, golf courses, and the picturesque Sholom Park. This quaint community also offers easy access to a nearby storage facility with covered RV parking. Additionally, the seller is open to owner financing and Bitcoin transactions, providing flexible purchase options for those looking to buy before selling.
-----COMMUNITY AMENITIES-----
- Affordable & Low maintenance: Low HOA fees, no CDD fees
- Active Community Amenities: Pool, pickle-ball, shuffleboard, and bocce ball courts
- Pet & Golf Cart-Friendly
Last Agent to Sell the Property
ROBERT SLACK LLC Brokerage Phone: 352-229-1187 License #3379522 Listed on: 02/22/2025

Home Details
Home Type
- Single Family
Est. Annual Taxes
- $5,218
Year Built
- Built in 2023
Lot Details
- 9,148 Sq Ft Lot
- Lot Dimensions are 85x110
- East Facing Home
- Landscaped
- Level Lot
- Irrigation Equipment
- Property is zoned PUD
HOA Fees
- $58 Monthly HOA Fees
Parking
- 3 Car Attached Garage
Home Design
- Slab Foundation
- Shingle Roof
- HardiePlank Type
Interior Spaces
- 2,292 Sq Ft Home
- 1-Story Property
- Open Floorplan
- Tray Ceiling
- High Ceiling
- Ceiling Fan
- Sliding Doors
- Family Room Off Kitchen
- Combination Dining and Living Room
- Breakfast Room
- Inside Utility
Kitchen
- Eat-In Kitchen
- Breakfast Bar
- Walk-In Pantry
- Range
- Microwave
- Dishwasher
- Stone Countertops
Flooring
- Carpet
- Tile
Bedrooms and Bathrooms
- 4 Bedrooms
- Walk-In Closet
- 2 Full Bathrooms
Laundry
- Laundry in unit
- Dryer
- Washer
Outdoor Features
- Covered patio or porch
Schools
- Hammett Bowen Jr. Elementary School
- Liberty Middle School
- West Port High School
Utilities
- Central Heating and Cooling System
- Thermostat
- Electric Water Heater
- Cable TV Available
Listing and Financial Details
- Visit Down Payment Resource Website
- Tax Lot 112
- Assessor Parcel Number 3546-000-112
Community Details
Overview
- Senior Community
- Association fees include ground maintenance, pool
- Triad Association Management/ Sherey Jackson Association, Phone Number (352) 602-4803
- Built by LENNAR HOMES
- Liberty Village Ph 1 Subdivision, Princeton L Floorplan
- The community has rules related to deed restrictions
Recreation
- Community Pool
Ownership History
Purchase Details
Home Financials for this Owner
Home Financials are based on the most recent Mortgage that was taken out on this home.Similar Homes in Ocala, FL
Home Values in the Area
Average Home Value in this Area
Purchase History
| Date | Type | Sale Price | Title Company |
|---|---|---|---|
| Special Warranty Deed | $375,500 | Lennar Title |
Property History
| Date | Event | Price | Change | Sq Ft Price |
|---|---|---|---|---|
| 07/29/2025 07/29/25 | Sold | $300,000 | -4.7% | $131 / Sq Ft |
| 06/27/2025 06/27/25 | Pending | -- | -- | -- |
| 06/21/2025 06/21/25 | Price Changed | $314,900 | -3.1% | $137 / Sq Ft |
| 04/16/2025 04/16/25 | Price Changed | $324,900 | -3.0% | $142 / Sq Ft |
| 04/02/2025 04/02/25 | Price Changed | $334,900 | -2.9% | $146 / Sq Ft |
| 03/12/2025 03/12/25 | Price Changed | $344,900 | -2.8% | $150 / Sq Ft |
| 02/22/2025 02/22/25 | For Sale | $354,900 | -5.5% | $155 / Sq Ft |
| 04/21/2023 04/21/23 | Sold | $375,475 | 0.0% | $166 / Sq Ft |
| 11/08/2022 11/08/22 | Pending | -- | -- | -- |
| 10/14/2022 10/14/22 | For Sale | $375,475 | -- | $166 / Sq Ft |
Tax History Compared to Growth
Tax History
| Year | Tax Paid | Tax Assessment Tax Assessment Total Assessment is a certain percentage of the fair market value that is determined by local assessors to be the total taxable value of land and additions on the property. | Land | Improvement |
|---|---|---|---|---|
| 2023 | $1,002 | $49,900 | $49,900 | $0 |
| 2022 | $808 | $50,000 | $50,000 | $0 |
Agents Affiliated with this Home
-

Seller's Agent in 2025
Lorena Carter, PA
ROBERT SLACK LLC
(352) 620-4410
15 in this area
124 Total Sales
-
S
Buyer's Agent in 2025
Sean Mcculley
Mark Spain
(302) 480-2988
1 in this area
37 Total Sales
-

Seller's Agent in 2023
Ben Goldstein
LENNAR REALTY
(844) 277-5790
85 in this area
10,913 Total Sales
-
S
Buyer's Agent in 2023
Stellar Non-Member Agent
FL_MFRMLS
Map
Source: Stellar MLS
MLS Number: OM695557
APN: 3546-000-112
- 7369 SW 77th Ave
- 7707 SW 74th Loop
- 7699 SW 74th Loop
- 7796 SW 74th Loop
- 7509 SW 78th Terrace
- 7119 SW 80th Ave
- 7474 SW 78th Terrace
- 7651 SW 74th Loop
- 7867 SW 74th Loop
- 7580 SW 78th Terrace
- 7828 SW 74th Loop
- 7555 SW 77th Place
- TBD SW 78th Place
- 7614 SW 80th St
- 7929 SW 80th Place Rd
- 7845 SW 80th Place Rd
- 7947 SW 80th Place Rd
- 8036 SW 78th Terrace Rd
- 6611 SW 80th Ave
- 6980 SW 72nd Ct
