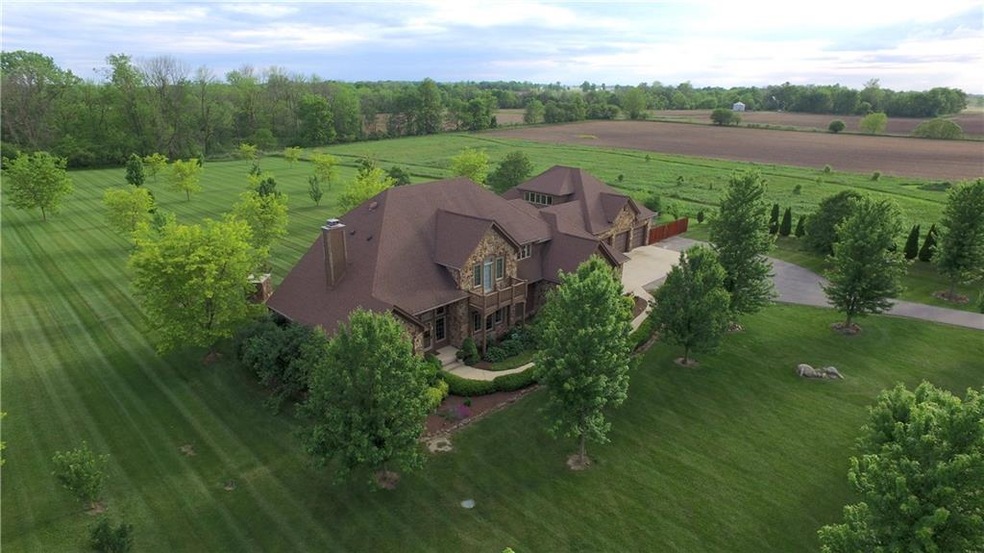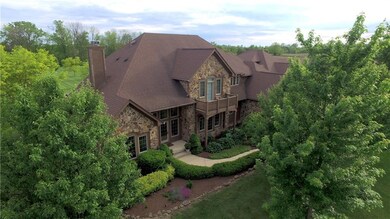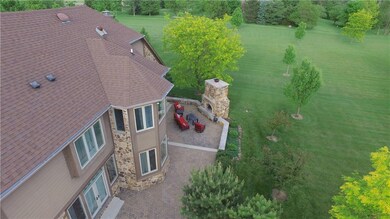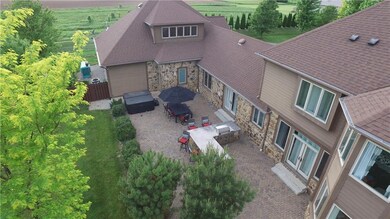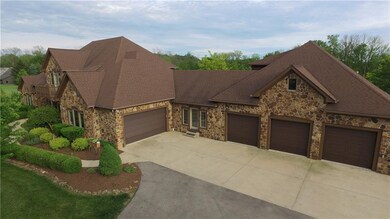
7375 E 100 N Whitestown, IN 46075
Highlights
- Family Room with Fireplace
- English Architecture
- Built-in Bookshelves
- Union Elementary School Rated A
- Thermal Windows
- Walk-In Closet
About This Home
As of January 2019Searching for ULTIMATE privacy? Welcome to this LUXURIOUS 5BR/5.5BA ESTATE in Zionsville Schools designed with family & entertaining in mind. Drive the long tree-lined driveway which reveals the 7 acre private park like setting. Upon entry a rock waterfall welcomes you to an expansive floorplan. Gourmet kitchen including DCS 6 top and Subzero fridge. Optional 2nd master on main, currently a guest suite that opens to patio. Masterbath w/ travertine, clawfoot tub/walk-in shower, huge walk-in closet. In-law quarters w/kitchenette above garage at other end of home for privacy. Large patio w/kitchen & giant fireplace. 6-Car heated garage, 75 KW backup generator. Roof, new tile and wood floors installed in 2018. Feeds into Union elementary.
Last Agent to Sell the Property
Rhino Realty LLC License #RB14037718 Listed on: 11/19/2018
Last Buyer's Agent
Tina Floyd-Snodgrass
Keller Williams Indpls Metro N

Home Details
Home Type
- Single Family
Est. Annual Taxes
- $9,064
Year Built
- Built in 2005
Lot Details
- 7 Acre Lot
Home Design
- English Architecture
- Stone
Interior Spaces
- 2-Story Property
- Sound System
- Built-in Bookshelves
- Thermal Windows
- Window Screens
- Family Room with Fireplace
- 2 Fireplaces
- Crawl Space
Kitchen
- Electric Oven
- Gas Cooktop
- Range Hood
- Microwave
- Dishwasher
- Disposal
Bedrooms and Bathrooms
- 5 Bedrooms
- Walk-In Closet
Home Security
- Carbon Monoxide Detectors
- Fire and Smoke Detector
Parking
- Garage
- Gravel Driveway
Outdoor Features
- Fire Pit
- Outdoor Gas Grill
- Playground
Utilities
- Forced Air Heating and Cooling System
- Heat Pump System
- Well
- Septic Tank
- High Speed Internet
- Multiple Phone Lines
- Satellite Dish
Listing and Financial Details
- Assessor Parcel Number 061232000011001016
Ownership History
Purchase Details
Home Financials for this Owner
Home Financials are based on the most recent Mortgage that was taken out on this home.Purchase Details
Home Financials for this Owner
Home Financials are based on the most recent Mortgage that was taken out on this home.Similar Homes in the area
Home Values in the Area
Average Home Value in this Area
Purchase History
| Date | Type | Sale Price | Title Company |
|---|---|---|---|
| Warranty Deed | -- | None Available | |
| Warranty Deed | -- | Hamilton National Title |
Mortgage History
| Date | Status | Loan Amount | Loan Type |
|---|---|---|---|
| Open | $549,200 | New Conventional | |
| Closed | $560,000 | New Conventional | |
| Previous Owner | $652,000 | New Conventional | |
| Previous Owner | $95,000 | Credit Line Revolving | |
| Previous Owner | $662,850 | New Conventional | |
| Previous Owner | $600,000 | New Conventional |
Property History
| Date | Event | Price | Change | Sq Ft Price |
|---|---|---|---|---|
| 01/11/2019 01/11/19 | Sold | $700,000 | 0.0% | $147 / Sq Ft |
| 12/12/2018 12/12/18 | Pending | -- | -- | -- |
| 12/06/2018 12/06/18 | Price Changed | $700,000 | -3.4% | $147 / Sq Ft |
| 11/30/2018 11/30/18 | Price Changed | $725,000 | -3.3% | $152 / Sq Ft |
| 11/19/2018 11/19/18 | For Sale | $750,000 | -8.0% | $157 / Sq Ft |
| 05/15/2014 05/15/14 | Sold | $815,000 | -6.9% | $171 / Sq Ft |
| 05/05/2014 05/05/14 | Pending | -- | -- | -- |
| 08/21/2013 08/21/13 | Price Changed | $875,000 | -2.7% | $183 / Sq Ft |
| 05/20/2013 05/20/13 | For Sale | $899,000 | -- | $188 / Sq Ft |
Tax History Compared to Growth
Tax History
| Year | Tax Paid | Tax Assessment Tax Assessment Total Assessment is a certain percentage of the fair market value that is determined by local assessors to be the total taxable value of land and additions on the property. | Land | Improvement |
|---|---|---|---|---|
| 2024 | $13,657 | $1,147,700 | $125,700 | $1,022,000 |
| 2023 | $11,895 | $1,020,400 | $125,700 | $894,700 |
| 2022 | $10,712 | $918,800 | $125,700 | $793,100 |
| 2021 | $9,722 | $789,300 | $125,700 | $663,600 |
| 2020 | $9,350 | $765,500 | $125,700 | $639,800 |
| 2019 | $10,674 | $883,000 | $125,700 | $757,300 |
| 2018 | $10,669 | $886,600 | $125,700 | $760,900 |
| 2017 | $10,010 | $836,000 | $125,700 | $710,300 |
| 2016 | $9,084 | $754,300 | $125,700 | $628,600 |
| 2014 | $8,035 | $657,000 | $126,000 | $531,000 |
| 2013 | $8,210 | $657,000 | $126,000 | $531,000 |
Agents Affiliated with this Home
-
D
Seller's Agent in 2019
Damion Tolliver
Rhino Realty LLC
(317) 413-6411
11 Total Sales
-
T
Buyer's Agent in 2019
Tina Floyd-Snodgrass
Keller Williams Indpls Metro N
-

Seller's Agent in 2014
Tracy Wright
F.C. Tucker Company
(317) 281-0347
133 Total Sales
-
M
Buyer's Agent in 2014
Matt McLaughlin
F.C. Tucker Company
Map
Source: MIBOR Broker Listing Cooperative®
MLS Number: MBR21607894
APN: 06-12-32-000-011.001-016
- 345 S 775 E
- 523 S 700 E
- 9235 Highpointe Ln
- 9700 Windy Hills Dr
- 9760 Windy Hills Dr
- 9505 Windy Hills Dr
- 9630 Windy Hills Dr
- 2996 N Us Highway 421
- 9410 Windy Hills Dr
- 1830 Windy Hills Dr
- 9635 Windy Hills Dr
- 9825 Windy Hills Dr
- 545 S 500 E
- 7182 Finley Creek Dr
- 7153 Sultans Run Ln
- 4726 E 210 N
- 9530 E 300 N
- 1447 Overlook Ct
- 2451 Holiday Creek Dr
- 2454 Stony Creek Dr
