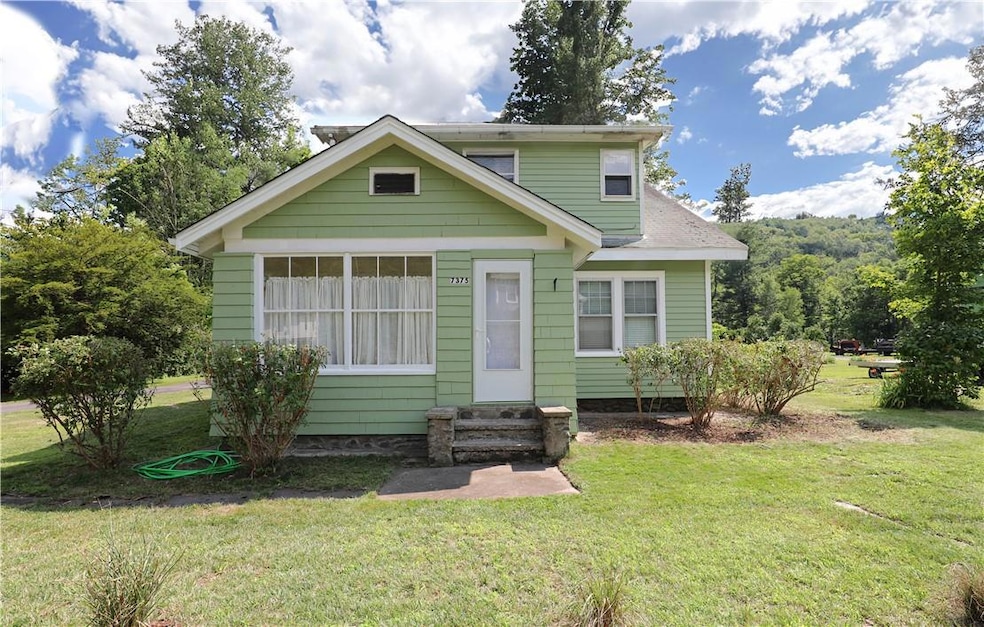
7375 New York 28 Shandaken, NY 12480
Highlights
- Cape Cod Architecture
- Wood Flooring
- 1 Car Detached Garage
- Woodstock Elementary School Rated A-
- Balcony
- Entrance Foyer
About This Home
As of October 2024Discover the charm and versatility of 7375 NY-28, a property offering an ideal layout for a multi-generational family, investment opportunity, or a spacious single-family residence. Freshly painted inside and out, with a new 200-amp electrical panel, this home is ready for its next chapter. Complementing the home is a large detached two-car garage situated at the back of the property, providing easy access on and off the main road. The interior features hardwood flooring, built-in bookshelves, and a sunroom flooded with natural light from the wall of windows. An original staircase leading to the second story, currently closed off to accommodate the home's use as a two-family residence, can easily be reopened if desired. The extremely flexible layout includes a full kitchen and bathroom on each level, as well as two spacious bedrooms, and a full basement accessible from both the interior and exterior, ensuring comfort and privacy for all residents. Located near Belleayre and Hunter Ski Resorts, and moments from the Emerson Resort, this property offers endless opportunities. Come and take a look! Additional Information: HeatingFuel:Oil Above Ground,ParkingFeatures:1 Car Detached,
Last Agent to Sell the Property
Gabrielle Edwards
Berardi Realty Brokerage Phone: 845 2011111 License #10401351296 Listed on: 07/25/2024
Last Buyer's Agent
Non Non OneKey Agent
Non-Member MLS
Property Details
Home Type
- Multi-Family
Est. Annual Taxes
- $5,150
Year Built
- Built in 1950
Home Design
- Duplex
- Cape Cod Architecture
Interior Spaces
- Entrance Foyer
- Wood Flooring
Bedrooms and Bathrooms
- 4 Bedrooms
- 2 Full Bathrooms
Parking
- 1 Car Detached Garage
- Parking Lot
- Off-Street Parking
Outdoor Features
- Balcony
Schools
- Bennett Park Montessori Elementary School
- Onteora Middle School
- Onteora High School
Utilities
- No Cooling
- Hot Water Heating System
- Heating System Uses Oil
- Dug Well
Listing and Financial Details
- Assessor Parcel Number 5.13-3-6
Community Details
Overview
- 2 Units
Building Details
- 1 Separate Electric Meter
- 1 Separate Gas Meter
Ownership History
Purchase Details
Home Financials for this Owner
Home Financials are based on the most recent Mortgage that was taken out on this home.Purchase Details
Similar Homes in the area
Home Values in the Area
Average Home Value in this Area
Purchase History
| Date | Type | Sale Price | Title Company |
|---|---|---|---|
| Deed | $316,000 | Chicago Title | |
| Deed | $316,000 | Chicago Title | |
| Deed | $90,000 | -- | |
| Deed | $90,000 | -- |
Mortgage History
| Date | Status | Loan Amount | Loan Type |
|---|---|---|---|
| Previous Owner | $127,690 | Purchase Money Mortgage |
Property History
| Date | Event | Price | Change | Sq Ft Price |
|---|---|---|---|---|
| 10/21/2024 10/21/24 | Sold | $316,000 | -15.7% | $155 / Sq Ft |
| 09/13/2024 09/13/24 | Pending | -- | -- | -- |
| 07/25/2024 07/25/24 | For Sale | $375,000 | -- | $183 / Sq Ft |
Tax History Compared to Growth
Tax History
| Year | Tax Paid | Tax Assessment Tax Assessment Total Assessment is a certain percentage of the fair market value that is determined by local assessors to be the total taxable value of land and additions on the property. | Land | Improvement |
|---|---|---|---|---|
| 2024 | $3,413 | $39,000 | $4,000 | $35,000 |
| 2023 | $3,485 | $39,000 | $4,000 | $35,000 |
| 2022 | $3,561 | $39,000 | $4,000 | $35,000 |
| 2021 | $3,561 | $39,000 | $4,000 | $35,000 |
| 2020 | $3,534 | $39,000 | $4,000 | $35,000 |
| 2019 | $3,885 | $39,000 | $4,000 | $35,000 |
| 2018 | $3,439 | $39,000 | $4,000 | $35,000 |
| 2017 | $3,402 | $39,000 | $4,000 | $35,000 |
| 2016 | $3,363 | $39,000 | $4,000 | $35,000 |
| 2015 | -- | $34,800 | $4,000 | $30,800 |
| 2014 | -- | $37,600 | $4,000 | $33,600 |
Agents Affiliated with this Home
-
G
Seller's Agent in 2024
Gabrielle Edwards
Berardi Realty
-
N
Buyer's Agent in 2024
Non Non OneKey Agent
Non-Member MLS
Map
Source: OneKey® MLS
MLS Number: H6320066
APN: 5000-005.013-0003-006.000-0000
- 7376 New York 28
- 15 High St E
- 88 Fox Hollow Rd
- 7284 New York 28
- 121 Fox Hollow Rd
- 24 Evergreen Dr
- 204-208 New York 42
- 7202 New York 28
- TBD Route 28
- 1 Mullen Rd
- 00 New York 28
- 20 West Terrace
- 23 Riseley Ln
- 57 Birch Creek Rd
- 10 Norman Rd
- 28 Wettje Rd
- 7065 New York 28
- 0 Erika Dr Unit 20244745
- 8776 New York 28
- 76 Firehouse Rd
