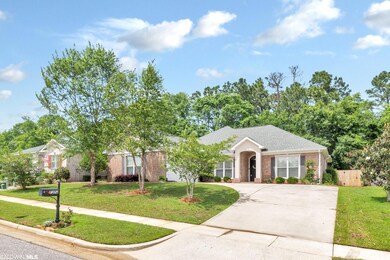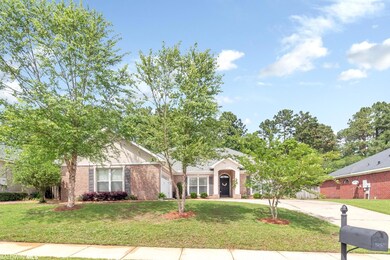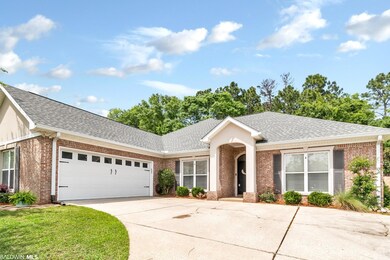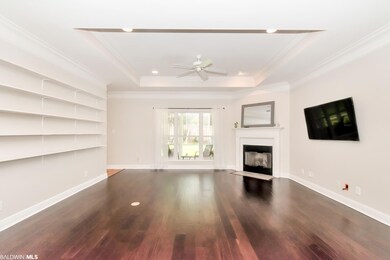
7376 Adamoor Ct Mobile, AL 36695
Second Creek NeighborhoodHighlights
- Traditional Architecture
- Jetted Tub in Primary Bathroom
- Den
- Wood Flooring
- High Ceiling
- Eat-In Kitchen
About This Home
As of May 2023Immaculate and ready to move in. Near the intersection of Grelot & Cody in popular Ashmoor!. 4 bedroom home with Primary bedroom & en suite bathroom (2 walk in closets, jetted tub, oversized walk in shower & double vanities) on one side and the other 3 bedrooms on the other side. Kitchen has brand new quartz counter tops & a high end convection oven/range with an air fryer=2023. Breakfast area even has some very cool WALLPAPER on one wall (YES wallpaper is coming back but not the 80's kind). Come look. Family room has tray ceilings and super neat shelves (that can be taken down easily if you would like). Foyer has decorative wooden walls. Formal dining room is open and has large double windows. This whole home has lots of natural light. The screened porch accents the fenced backyard. Even has a separate patio. You can eat off the floor in the double garage. Don't miss this one. ***Listing Broker makes no representation to accuracy of square footage. Buyer to verify. Any/All updates per seller(s).***
Home Details
Home Type
- Single Family
Est. Annual Taxes
- $969
Year Built
- Built in 2004
Lot Details
- Lot Dimensions are 80x129
- Fenced
HOA Fees
- $17 Monthly HOA Fees
Home Design
- Traditional Architecture
- Brick Exterior Construction
- Slab Foundation
- Ridge Vents on the Roof
- Composition Roof
- Stucco Exterior
Interior Spaces
- 2,166 Sq Ft Home
- 1-Story Property
- High Ceiling
- ENERGY STAR Qualified Ceiling Fan
- Gas Log Fireplace
- Double Pane Windows
- Dining Room
- Den
Kitchen
- Eat-In Kitchen
- Convection Oven
- Cooktop
- Dishwasher
- Disposal
Flooring
- Wood
- Carpet
- Tile
Bedrooms and Bathrooms
- 3 Bedrooms
- En-Suite Primary Bedroom
- Walk-In Closet
- Jetted Tub in Primary Bathroom
- Separate Shower
Laundry
- Dryer
- Washer
Parking
- Garage
- Automatic Garage Door Opener
Outdoor Features
- Patio
Utilities
- Central Heating and Cooling System
- Underground Utilities
Community Details
- Association fees include management
- Cameron Place Subdivision
Listing and Financial Details
- Assessor Parcel Number 2809311000012157
Ownership History
Purchase Details
Home Financials for this Owner
Home Financials are based on the most recent Mortgage that was taken out on this home.Purchase Details
Home Financials for this Owner
Home Financials are based on the most recent Mortgage that was taken out on this home.Purchase Details
Purchase Details
Purchase Details
Home Financials for this Owner
Home Financials are based on the most recent Mortgage that was taken out on this home.Similar Homes in the area
Home Values in the Area
Average Home Value in this Area
Purchase History
| Date | Type | Sale Price | Title Company |
|---|---|---|---|
| Warranty Deed | $306,000 | Stewart Title | |
| Special Warranty Deed | $169,000 | None Available | |
| Special Warranty Deed | $238,805 | None Available | |
| Foreclosure Deed | $238,805 | None Available | |
| Warranty Deed | $190,500 | -- |
Mortgage History
| Date | Status | Loan Amount | Loan Type |
|---|---|---|---|
| Open | $300,457 | FHA | |
| Previous Owner | $236,241 | Unknown | |
| Previous Owner | $185,000 | Fannie Mae Freddie Mac | |
| Previous Owner | $130,000 | Unknown |
Property History
| Date | Event | Price | Change | Sq Ft Price |
|---|---|---|---|---|
| 05/31/2023 05/31/23 | Sold | $306,000 | +6.3% | $141 / Sq Ft |
| 04/19/2023 04/19/23 | Pending | -- | -- | -- |
| 04/18/2023 04/18/23 | For Sale | $287,900 | +70.4% | $133 / Sq Ft |
| 05/30/2013 05/30/13 | Sold | $169,000 | -- | $78 / Sq Ft |
| 05/02/2013 05/02/13 | Pending | -- | -- | -- |
Tax History Compared to Growth
Tax History
| Year | Tax Paid | Tax Assessment Tax Assessment Total Assessment is a certain percentage of the fair market value that is determined by local assessors to be the total taxable value of land and additions on the property. | Land | Improvement |
|---|---|---|---|---|
| 2024 | $963 | $23,650 | $4,500 | $19,150 |
| 2023 | $963 | $24,300 | $4,600 | $19,700 |
| 2022 | $1,190 | $49,080 | $9,200 | $39,880 |
| 2021 | $969 | $39,940 | $8,000 | $31,940 |
| 2020 | $987 | $40,700 | $8,000 | $32,700 |
| 2019 | $989 | $40,780 | $8,000 | $32,780 |
| 2018 | $998 | $20,580 | $0 | $0 |
| 2017 | $998 | $20,580 | $0 | $0 |
| 2016 | $994 | $20,500 | $0 | $0 |
| 2013 | $2,118 | $42,060 | $0 | $0 |
Agents Affiliated with this Home
-

Seller's Agent in 2023
Kevin Loper
Roberts Brothers West
(251) 661-4660
6 in this area
345 Total Sales
-

Buyer's Agent in 2023
Jared Giddens
Bellator Real Estate LLC Mobil
(251) 716-6122
4 in this area
228 Total Sales
-

Seller's Agent in 2013
Jimmy Mills
Berkshire Hathaway Cooper & Co
(251) 422-2497
114 Total Sales
Map
Source: Baldwin REALTORS®
MLS Number: 344609
APN: 28-09-31-1-000-012.157
- 1525 Beacon Ct
- 1735 Ashmoor Dr W
- 7261 Grelot Rd
- 7361 Carson Rd S
- 7341 Carson Rd S
- 7175 Pine Station Rd S
- 7180 Charlanda Blvd
- 1361 Dellwyn Ct
- 1720 Rockview Cir
- 1260 Westchester Ct
- 7691 Sweetgum Ct
- 1920 Bradshire Dr
- 7431 Summer Ct
- 0 Creekwood Place Dr Unit 7544137
- 0 Creekwood Place Dr Unit 7443191
- 1172 Newbury Ln W
- 1995 Bradbury Dr E
- 1115 Newbury Ln W
- 0 Manchester Place Unit 7528070
- 2100 Stonebrook Dr W






