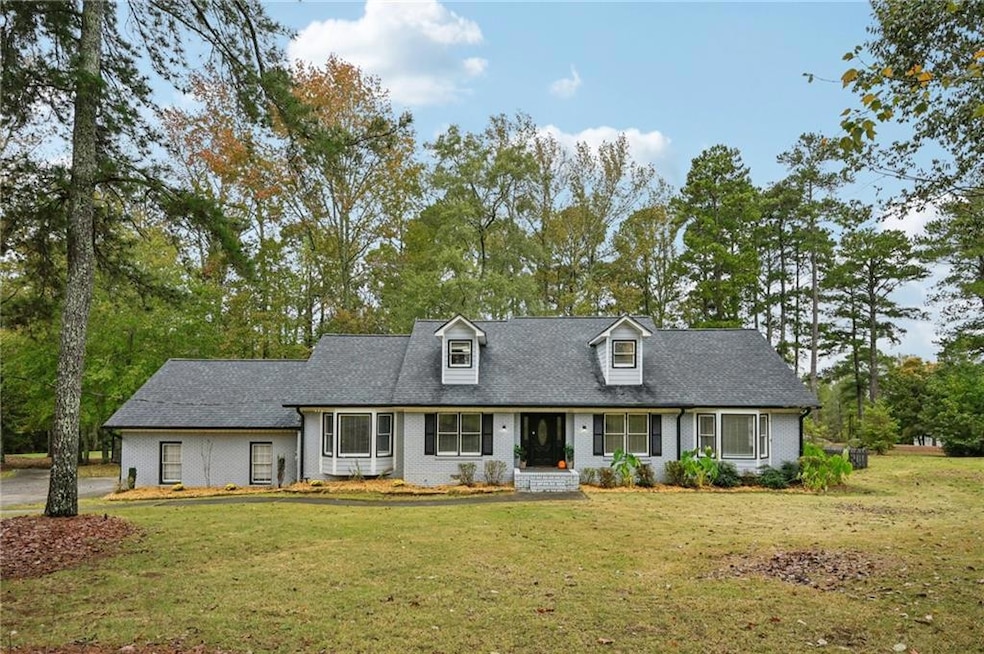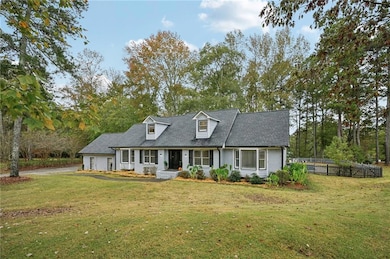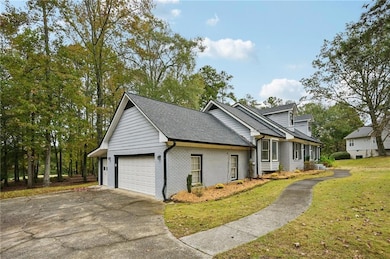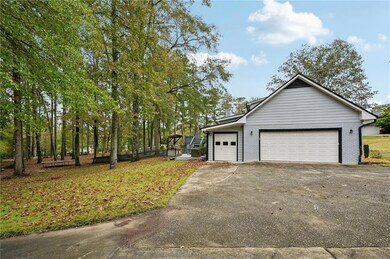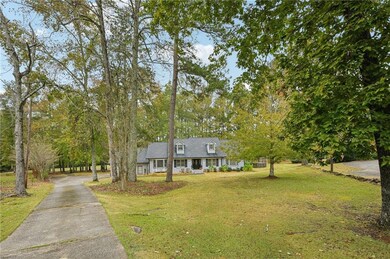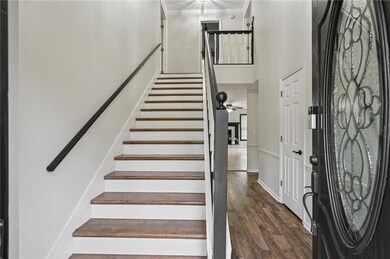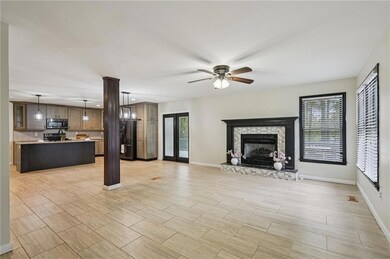7379 N Mitchell Ct Villa Rica, GA 30180
Abilene NeighborhoodHighlights
- Marina
- On Golf Course
- Heated In Ground Pool
- Sand Hill Elementary School Rated A-
- Open-Concept Dining Room
- Fishing
About This Home
Experience resort-style living every day in this all-brick, 5-bedroom, 3-bath luxury home featuring two bonus rooms and a heated, in-ground saltwater pool, perfectly positioned on a private golf course and nearly an acre of beautifully landscaped land. Step inside and be wowed by the updates- this home is truly move-in ready with luxury finishes and modern upgrades throughout. Enjoy a brand new roof and skylights, new flooring on both levels, an expanded custom kitchen with quartz countertops, custom soft close cabinets and double doors that open to your private deck and poolside oasis. The open-concept layout is perfect for entertaining, whether you’re hosting Sunday brunch or poolside dinners under the stars. The cozy family room with fireplace offers a warm ambiance and easy flow to the kitchen and outdoor spaces. On the main level, the primary suite feels like a private retreat, complete with a renovated spa-like bathroom and a private balcony overlooking the pool. Two additional bedrooms on the main floor provide flexibility for family, guests or quiet office space. Upstairs, you’ll find two more bedrooms with extra large walk in closets that can be converted to bonus rooms, and a fully updated bath. The luxury doesn’t stop at your front door. Living in Fairfield Plantation means enjoying one of West Georgia’s most sought-after private, gated communities. Residents have access to an exclusive 18-hole golf course with a clubhouse and 2 private restaurants, a sparkling lake with beach access, dock and marina, an additional fishing lake, two community pools, tennis and pickleball courts, basketball courts, walking trails, and two 24-hour gated security- all designed to make every day feel like a getaway. The house and pool are connected to public water and the private well on the property is connected to irrigation. The home has a new pool liner, newer HVAC systems, and countless thoughtful upgrades offering style, comfort, and peace of mind. Insulation added in the basement. Don’t miss your chance to call this one-of-a-kind property home. Opportunities like this are rare and they don’t last long. Take advantage of this beautifully updated ready to move in home. Contact us today for details and to schedule your private tour! You must have an appointment in order to show. Minimum credit score of 620 required. Must have 3 times the rent in monthly income. Everyone living in the house that is 18 or older must complete an application. $50 Credit Check will be paid by the tenant.
Home Details
Home Type
- Single Family
Est. Annual Taxes
- $3,734
Year Built
- Built in 1986
Lot Details
- 0.96 Acre Lot
- Property fronts a county road
- On Golf Course
- Cul-De-Sac
- Back Yard Fenced and Front Yard
Parking
- 2 Car Attached Garage
Home Design
- Traditional Architecture
- Composition Roof
- Four Sided Brick Exterior Elevation
Interior Spaces
- 3,446 Sq Ft Home
- 2-Story Property
- Roommate Plan
- Ceiling Fan
- Gas Log Fireplace
- Bay Window
- Two Story Entrance Foyer
- Family Room with Fireplace
- Open-Concept Dining Room
- Home Office
- Bonus Room
- Home Gym
- Golf Course Views
- Basement
- Crawl Space
- Security Gate
Kitchen
- Open to Family Room
- Electric Range
- Microwave
- Dishwasher
- Kitchen Island
- Solid Surface Countertops
- Wood Stained Kitchen Cabinets
Flooring
- Laminate
- Ceramic Tile
Bedrooms and Bathrooms
- 5 Bedrooms | 3 Main Level Bedrooms
- Primary Bedroom on Main
- Walk-In Closet
- In-Law or Guest Suite
- Vaulted Bathroom Ceilings
- Dual Vanity Sinks in Primary Bathroom
- Shower Only
- Window or Skylight in Bathroom
Laundry
- Laundry in Mud Room
- Laundry Room
- Laundry on main level
Outdoor Features
- Heated In Ground Pool
- Deck
- Patio
- Outdoor Gas Grill
Schools
- Sand Hill - Carroll Elementary School
- Bay Springs Middle School
- Villa Rica High School
Utilities
- Central Air
- Heat Pump System
- Electric Water Heater
Listing and Financial Details
- Security Deposit $2,800
- $5,600 Move-In Fee
- 12 Month Lease Term
Community Details
Overview
- Property has a Home Owners Association
- Fairfield Plantation Subdivision
- Community Lake
Amenities
- Restaurant
- Clubhouse
Recreation
- Marina
- Golf Course Community
- Tennis Courts
- Pickleball Courts
- Community Playground
- Community Pool
- Fishing
Pet Policy
- Pets Allowed
- Pet Deposit $500
Security
- Gated Community
Map
Source: First Multiple Listing Service (FMLS)
MLS Number: 7683542
APN: F07-0379
- 7384 N Mitchell Ct
- 7370 N Mitchell Ct
- 7213 Tara Dr
- 7191 Tara Dr
- 7392 N Mitchell Ct
- 3234 Greenhill Dr
- 3233 Greenhill Dr
- 7401 Oak Arms Dr
- 7183 Lakemond Ct
- 7358 S Mitchell Ct
- 7298 Tara Dr
- 3191 Lakeview Pkwy
- 7156 Tara Dr
- 3148 Lakeview Pkwy
- 3213 Sweetbriar Dr
- 3220 Sweetbriar Dr
- 3256 Greenhill Ct
- 3254 Greenhill Ct
- 7132 Greenleaves Ct
- 4079 Essex Dr
- 1137 Magnolia Dr
- 140 Fairfield Rd
- 50 Fairfield Rd
- 2074 Ayers Creek Ct
- 2040 Club Bay Dr
- 313 Daniel Mill Crossing
- 301 Augusta Woods Dr
- 318 Augusta Woods Dr
- 522 Firethorn Ct
- 342 Augusta Woods Dr
- 218 Acorn Hill Ct
- 129 Lost Lake Dr
- 33 Daisy Ln
- 45 Pleasure Dr
- 540 S Carroll Rd
- 211 Cypress Ln
- 801 Hickory Level Rd
- 9500 Poole Rd
- 166 Millwheel Dr
