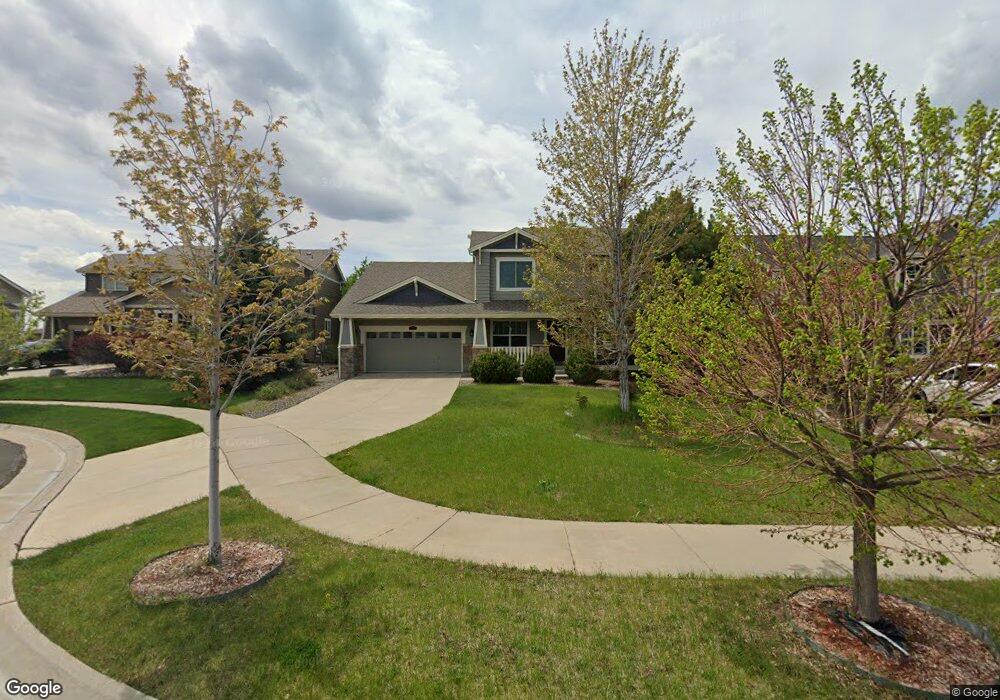7379 S Muscadine Ct Aurora, CO 80016
Tallyn's Reach NeighborhoodEstimated Value: $747,497 - $811,000
5
Beds
4
Baths
3,317
Sq Ft
$234/Sq Ft
Est. Value
About This Home
This home is located at 7379 S Muscadine Ct, Aurora, CO 80016 and is currently estimated at $776,624, approximately $234 per square foot. 7379 S Muscadine Ct is a home located in Arapahoe County with nearby schools including Black Forest Hills Elementary School, Fox Ridge Middle School, and Cherokee Trail High School.
Ownership History
Date
Name
Owned For
Owner Type
Purchase Details
Closed on
Oct 12, 2022
Sold by
Zavvie Power Buyer Llc
Bought by
Rich Michael R and Rich Jamie J
Current Estimated Value
Home Financials for this Owner
Home Financials are based on the most recent Mortgage that was taken out on this home.
Original Mortgage
$640,000
Outstanding Balance
$614,201
Interest Rate
5.66%
Mortgage Type
New Conventional
Estimated Equity
$162,423
Purchase Details
Closed on
Aug 10, 2022
Sold by
Opendoor Property Trust
Bought by
Zavvie Power Buyer Llc
Purchase Details
Closed on
Mar 25, 2022
Sold by
Kim Ashley E and Kim Sang Hoon
Bought by
Opendoor Property Trust
Purchase Details
Closed on
Feb 15, 2022
Sold by
Kim Ashley E
Bought by
Kim Ashley E and Kim Sang Hoon
Purchase Details
Closed on
Mar 9, 2012
Sold by
Homeward Bound Solutions Llc
Bought by
Kim Ashley E
Home Financials for this Owner
Home Financials are based on the most recent Mortgage that was taken out on this home.
Original Mortgage
$262,000
Interest Rate
3.91%
Mortgage Type
New Conventional
Purchase Details
Closed on
Aug 22, 2011
Sold by
Emig Gary L
Bought by
Homeward Bound Solutions Llc
Purchase Details
Closed on
Nov 30, 2004
Sold by
Lennar Colorado Llc
Bought by
Kahale Lisa M
Home Financials for this Owner
Home Financials are based on the most recent Mortgage that was taken out on this home.
Original Mortgage
$252,800
Interest Rate
5.5%
Mortgage Type
Purchase Money Mortgage
Create a Home Valuation Report for This Property
The Home Valuation Report is an in-depth analysis detailing your home's value as well as a comparison with similar homes in the area
Home Values in the Area
Average Home Value in this Area
Purchase History
| Date | Buyer | Sale Price | Title Company |
|---|---|---|---|
| Rich Michael R | $800,000 | Cpt | |
| Zavvie Power Buyer Llc | $800,000 | Os National | |
| Opendoor Property Trust | $759,500 | Os National | |
| Kim Ashley E | -- | None Listed On Document | |
| Kim Ashley E | $327,500 | Land Title Guarantee Company | |
| Homeward Bound Solutions Llc | -- | Land Title Guarantee Company | |
| Emig Gary L | $240,000 | Land Title Guarantee Company | |
| Kahale Lisa M | $316,000 | North American Title |
Source: Public Records
Mortgage History
| Date | Status | Borrower | Loan Amount |
|---|---|---|---|
| Open | Rich Michael R | $640,000 | |
| Previous Owner | Kim Ashley E | $262,000 | |
| Previous Owner | Kahale Lisa M | $252,800 | |
| Closed | Kahale Lisa M | $47,400 |
Source: Public Records
Tax History Compared to Growth
Tax History
| Year | Tax Paid | Tax Assessment Tax Assessment Total Assessment is a certain percentage of the fair market value that is determined by local assessors to be the total taxable value of land and additions on the property. | Land | Improvement |
|---|---|---|---|---|
| 2024 | $5,088 | $47,872 | -- | -- |
| 2023 | $5,088 | $47,872 | $0 | $0 |
| 2022 | $4,459 | $37,815 | $0 | $0 |
| 2021 | $4,467 | $37,815 | $0 | $0 |
| 2020 | $4,885 | $38,525 | $0 | $0 |
| 2019 | $4,786 | $38,525 | $0 | $0 |
| 2018 | $4,428 | $34,502 | $0 | $0 |
| 2017 | $4,390 | $34,502 | $0 | $0 |
| 2016 | $4,074 | $32,095 | $0 | $0 |
| 2015 | $3,952 | $32,095 | $0 | $0 |
| 2014 | $3,486 | $26,268 | $0 | $0 |
| 2013 | -- | $24,640 | $0 | $0 |
Source: Public Records
Map
Nearby Homes
- 25845 E Dry Creek Place
- 7265 S Millbrook Ct
- 26043 E Geddes Cir
- 25960 E Davies Dr
- 7234 S Kellerman Way
- 7243 S Kellerman Way
- 26155 E Jamison Cir S
- 25631 E Indore Dr
- 25412 E Quarto Place
- 26554 E Indore Ave
- 7485 S Jackson Gap Way
- 7711 S Queensburg Way
- 7809 S Old Hammer Way
- 26889 E Irish Place
- 26535 E Links Place
- 7720 S Queensburg Way
- 25338 E Costilla Place
- 26994 E Indore Ave
- 7790 S Queensburg Way
- 7782 S Quantock Way
- 7369 S Muscadine Ct
- 7389 S Muscadine Ct
- 7408 S Millbrook St
- 7398 S Millbrook St
- 7399 S Muscadine Ct
- 7359 S Muscadine Ct
- 7418 S Millbrook St
- 7388 S Millbrook St
- 7428 S Millbrook St
- 7349 S Muscadine Ct
- 7407 S Millbrook St
- 7397 S Millbrook St
- 7417 S Millbrook St
- 7387 S Millbrook St
- 7377 S Millbrook St
- 7367 S Millbrook St
- 7427 S Millbrook St
- 7357 S Millbrook St
- 25835 E Dry Creek Place
- 7347 S Millbrook St
