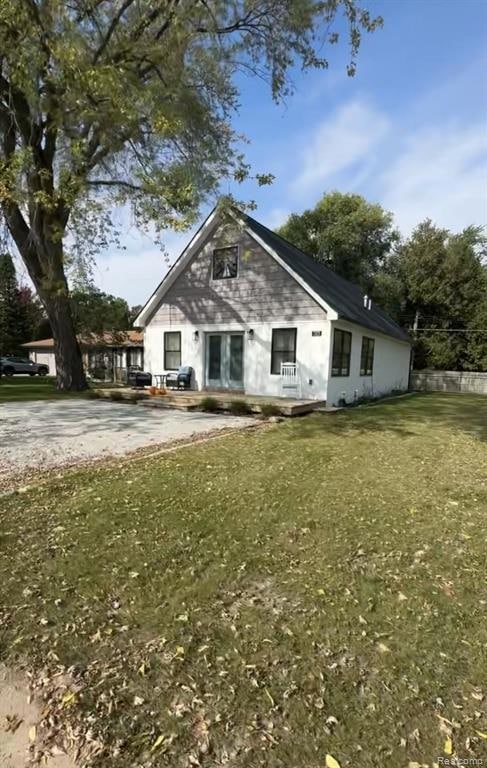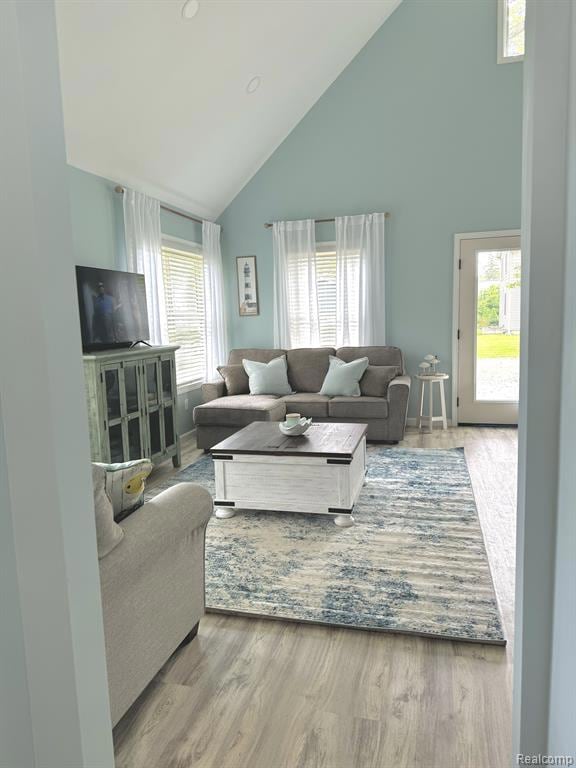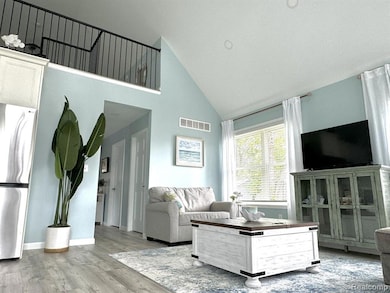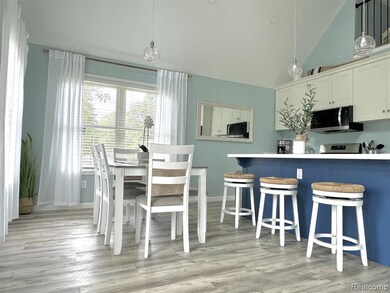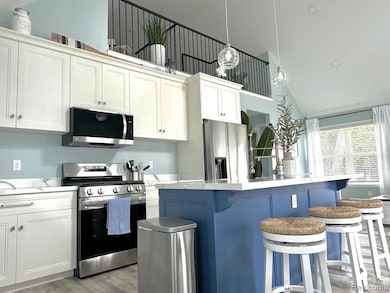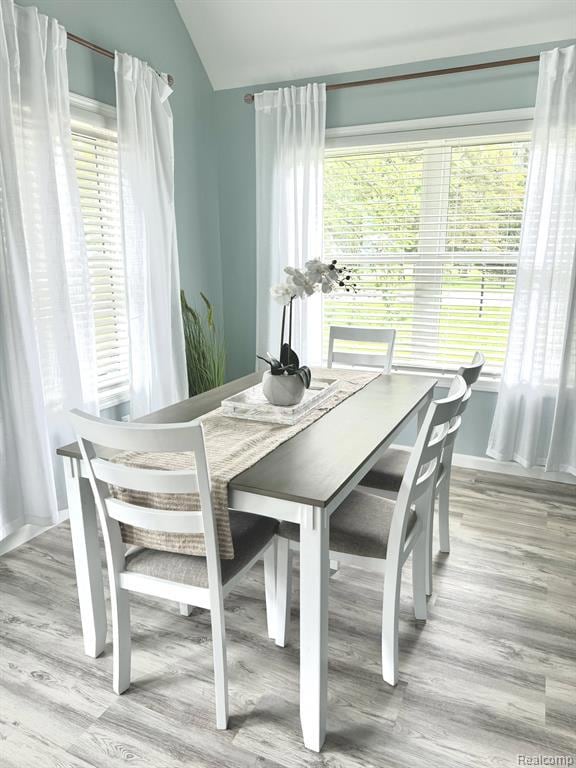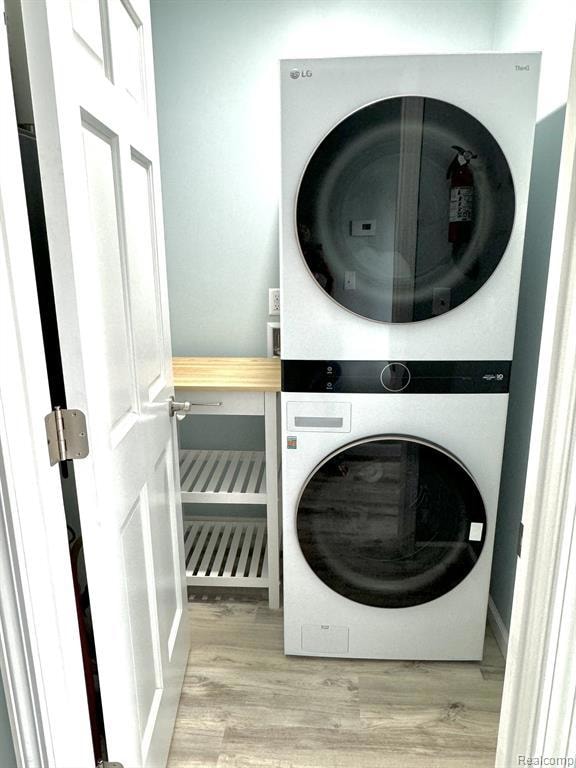7379 Tulip Rd Lexington, MI 48450
Estimated payment $3,448/month
Highlights
- Water Views
- Deck
- Soaking Tub
- New Construction
- Farmhouse Style Home
- Forced Air Heating and Cooling System
About This Home
This charming 3-bedroom house, nestled in a peaceful coastal neighborhood, offers a perfect blend of comfort and serene living, just a short stroll from the shimmering shores of Lake Huron. The home exudes warmth and character, featuring a traditional yet modern design with plenty of natural light and open space.
The house is framed by mature trees and lush landscaping, providing privacy and a sense of tranquility. A welcoming front porch offers a great place to enjoy morning sunrises or evening breezes. The property is located on a quiet, tree-lined street, with a blend of well-maintained homes that reflect the relaxed pace of coastal living. A short walk away, you can enjoy scenic views of Lake Huron, with its beautiful beaches and serene walking trails.
The spacious living room has large windows that allow natural light to pour in, creating a bright and airy atmosphere. Hardwood floors, soft neutral tones, and coastal-inspired decor give the space a relaxed yet stylish feel.
The open-concept kitchen is a chef’s dream, equipped with modern appliances, ample counter space, and sleek cabinetry. A large island provides both extra storage and a place for casual dining. Adjacent to the kitchen, the dining area is perfect for family meals or entertaining guests, with views of the front door through French glass doors.
The master bedroom is a peaceful retreat with plenty of room for a king-sized bed and additional furniture. Large windows offer views of the back yard, and the space is thoughtfully designed with an en-suite bathroom that includes a soaking tub, separate shower, and dual vanities.
The upper-level loft offers additional living space that can be used in a variety of ways—a home office, reading nook, art studio, or play area. Overlooking the living room below, it adds an airy, open feel to the home and provides a wonderful vantage point for enjoying the view of the neighborhood.
The backyard is perfect for outdoor entertaining, with a private patio area that can accommodate dining or lounging.
Home Details
Home Type
- Single Family
Est. Annual Taxes
- $1,020
Year Built
- Built in 2024 | New Construction
Lot Details
- 7,841 Sq Ft Lot
- Lot Dimensions are 80x100
HOA Fees
- $15 Monthly HOA Fees
Home Design
- Farmhouse Style Home
- Split Level Home
- Bi-Level Home
- Vinyl Construction Material
Interior Spaces
- 1,550 Sq Ft Home
- Ceiling Fan
- Water Views
- Crawl Space
Kitchen
- Free-Standing Gas Range
- Microwave
- Free-Standing Freezer
- Dishwasher
- Disposal
Bedrooms and Bathrooms
- 2 Bedrooms
- 2 Full Bathrooms
- Soaking Tub
Laundry
- Dryer
- Washer
Outdoor Features
- Deck
- Exterior Lighting
Location
- Mid level unit with steps
Utilities
- Forced Air Heating and Cooling System
- Heating System Uses Natural Gas
- Natural Gas Water Heater
- Cable TV Available
Listing and Financial Details
- Home warranty included in the sale of the property
- Assessor Parcel Number 26130300472500
Community Details
Overview
- Contact Seller Association
- Great Lakes Beach No 3 Subdivision
Recreation
- Water Sports
Map
Home Values in the Area
Average Home Value in this Area
Tax History
| Year | Tax Paid | Tax Assessment Tax Assessment Total Assessment is a certain percentage of the fair market value that is determined by local assessors to be the total taxable value of land and additions on the property. | Land | Improvement |
|---|---|---|---|---|
| 2025 | $1,020 | $168,600 | $0 | $0 |
| 2024 | $75 | $16,700 | $0 | $0 |
| 2023 | $73 | $12,100 | $0 | $0 |
| 2022 | $2,154 | $36,900 | $0 | $0 |
| 2021 | $2,075 | $32,900 | $0 | $0 |
| 2020 | $2,284 | $38,000 | $0 | $0 |
| 2019 | $755 | $37,200 | $0 | $0 |
| 2018 | $1,734 | $36,600 | $0 | $0 |
| 2017 | $1,451 | $28,800 | $0 | $0 |
| 2016 | $290 | $31,500 | $0 | $0 |
| 2015 | -- | $28,900 | $0 | $0 |
| 2014 | -- | $28,100 | $0 | $0 |
Property History
| Date | Event | Price | List to Sale | Price per Sq Ft |
|---|---|---|---|---|
| 11/08/2024 11/08/24 | For Sale | $639,589 | -- | $413 / Sq Ft |
Purchase History
| Date | Type | Sale Price | Title Company |
|---|---|---|---|
| Warranty Deed | $110,000 | -- | |
| Deed | $20,000 | -- |
Source: Realcomp
MLS Number: 20240084593
APN: 261-303-004-725-00
- 7372 Tulip Rd
- 7335 Worth Rd
- 7336 Rosewood Rd
- 000 Sylvia
- 7428 Grove Rd
- 7226 Lakeview Dr
- 7184 Baker Rd
- 7261 Dogwood Rd
- 7205 Dogwood Rd
- 7355 Kilkare Rd
- 7477 Aspen Rd
- 7175 Birchcrest Rd
- 7454 Aspen Rd
- 7358 Mortimer Line Rd
- 7102 Lakeview Dr
- 7203 Aspen Rd
- Lots 14 & 15 Chippewa Trail
- 7435 Lakewood Rd
- 7444 Forest Rd
- 000 Birchwood Rd
- 7278 Maple Rd
- 5710 Jeddo Rd
- 240 Mills St
- 7226 Lakeshore Rd
- 3108 Keewahdin Rd
- 4162 Pine Grove Ave
- 2900 Heritage Dr
- 2300 Krafft Rd
- 4117 Gratiot Ave
- 2851 Glenview Ct
- 3900 Aspen Dr
- 5409 Sandusky Rd
- 3501 N River Rd
- 2849 15th Ave
- 2960-2968 Beach Rd
- 2423 Walnut St
- 2210 Willow St
- 1422 Lyon St Unit C
- 607 11th St Unit 2
- 4807 Griswold Rd
