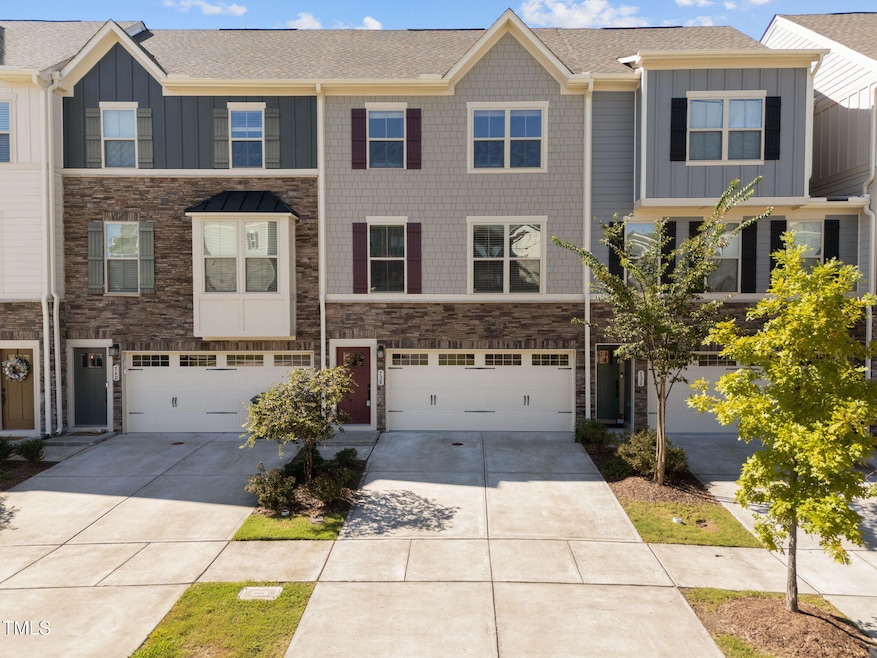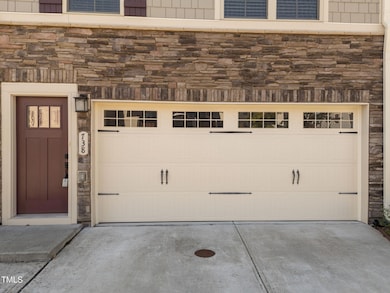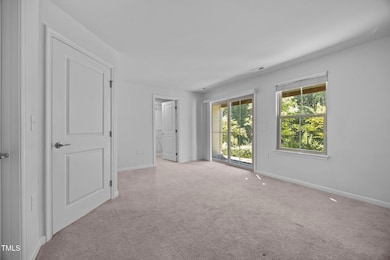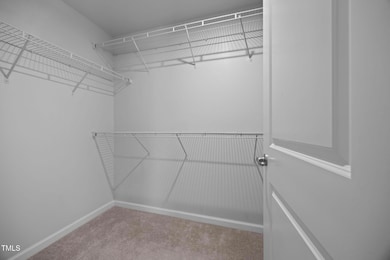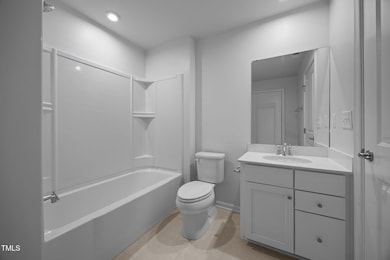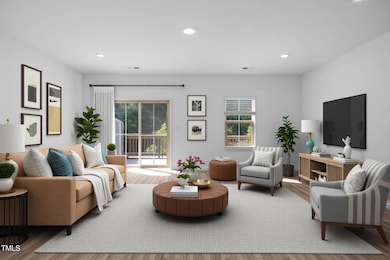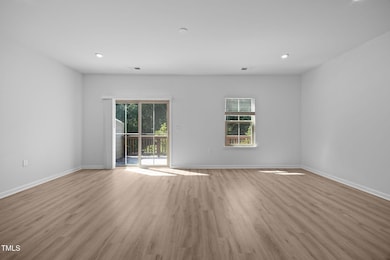738 Channing Park Cir Cary, NC 27519
Northwest Cary NeighborhoodEstimated payment $3,407/month
Highlights
- Transitional Architecture
- Wood Flooring
- Quartz Countertops
- Alston Ridge Elementary School Rated A
- Main Floor Primary Bedroom
- 2 Car Attached Garage
About This Home
*$15k seller concession to be used toward closing costs/rate buy down.* This desirable West Cary 3-story townhome offers 4 bedrooms and 3.5 bathrooms with a bright, open layout designed for modern living. The first floor features a private guest bedroom with full bath access, while the main level boasts engineered hardwood flooring throughout a spacious kitchen with quartz countertops, stainless steel appliances, and a large island perfect for gatherings. Natural light fills the living and dining areas, creating a warm, inviting atmosphere that opens onto a back porch overlooking wooded views. Upstairs, you'll find the primary suite, two additional bedrooms, and a conveniently located laundry room. Nestled close to 540, Hwy 55, restaurants, grocery stores, parks, and more, this home blends style, comfort, and convenience in a prime West Cary location!
Townhouse Details
Home Type
- Townhome
Est. Annual Taxes
- $4,317
Year Built
- Built in 2020
HOA Fees
- $142 Monthly HOA Fees
Parking
- 2 Car Attached Garage
- Front Facing Garage
- Garage Door Opener
- Private Driveway
- 2 Open Parking Spaces
Home Design
- Transitional Architecture
- Brick or Stone Mason
- Slab Foundation
- Architectural Shingle Roof
- Stone
Interior Spaces
- 2,429 Sq Ft Home
- 3-Story Property
- Tray Ceiling
- Smooth Ceilings
- Insulated Windows
- Pull Down Stairs to Attic
- Laundry on upper level
Kitchen
- Ice Maker
- Dishwasher
- Kitchen Island
- Quartz Countertops
- Disposal
Flooring
- Wood
- Carpet
- Luxury Vinyl Tile
Bedrooms and Bathrooms
- 4 Bedrooms
- Primary Bedroom on Main
- Separate Shower in Primary Bathroom
- Soaking Tub
- Bathtub with Shower
- Separate Shower
Home Security
Schools
- Alston Ridge Elementary And Middle School
- Panther Creek High School
Utilities
- Forced Air Zoned Heating and Cooling System
- Heating System Uses Natural Gas
- High Speed Internet
- Cable TV Available
Additional Features
- Rain Gutters
- 1,742 Sq Ft Lot
Listing and Financial Details
- Assessor Parcel Number 0735356777
Community Details
Overview
- Association fees include ground maintenance
- Channing Park Home Association
- Channing Park Subdivision
Security
- Fire and Smoke Detector
Map
Home Values in the Area
Average Home Value in this Area
Tax History
| Year | Tax Paid | Tax Assessment Tax Assessment Total Assessment is a certain percentage of the fair market value that is determined by local assessors to be the total taxable value of land and additions on the property. | Land | Improvement |
|---|---|---|---|---|
| 2025 | $4,413 | $512,505 | $140,000 | $372,505 |
| 2024 | $4,317 | $512,505 | $140,000 | $372,505 |
| 2023 | $3,673 | $364,529 | $80,000 | $284,529 |
| 2022 | $3,536 | $364,529 | $80,000 | $284,529 |
| 2021 | $3,465 | $364,529 | $80,000 | $284,529 |
| 2020 | $760 | $80,000 | $80,000 | $0 |
| 2019 | $0 | $0 | $0 | $0 |
Property History
| Date | Event | Price | List to Sale | Price per Sq Ft |
|---|---|---|---|---|
| 10/31/2025 10/31/25 | Price Changed | $550,000 | -2.7% | $226 / Sq Ft |
| 10/02/2025 10/02/25 | Price Changed | $565,000 | -4.2% | $233 / Sq Ft |
| 09/12/2025 09/12/25 | For Sale | $590,000 | -- | $243 / Sq Ft |
Purchase History
| Date | Type | Sale Price | Title Company |
|---|---|---|---|
| Special Warranty Deed | $379,000 | None Available |
Mortgage History
| Date | Status | Loan Amount | Loan Type |
|---|---|---|---|
| Open | $367,431 | New Conventional |
Source: Doorify MLS
MLS Number: 10121228
APN: 0735.01-35-6777-000
- 7020 Carpenter Fire Station Rd
- 106 Bancroft Brook Dr
- 2207 Cameron Pond Dr
- 254 Michigan Ave
- 235 Michigan Ave
- 229 Michigan Ave
- 2001 Summerhouse Rd
- 202 Dove Cottage Ln
- 147 Dove Cottage Ln
- 130 Dove Cottage Ln
- 128 Dove Cottage Ln
- 6972 Doddridge Ln
- 6966 Doddridge Ln
- 3825 Cary Glen Blvd
- 1014 Summerhouse Rd
- 1441 Rosepine Dr
- 1624 Pantego Trail
- 1534 Glenwater Dr
- 312 King Closer Dr
- 1430 Rosepine Dr
- 308 Poplar Leaf Way
- 220 Timber Forest Ln
- 2000 Alexan Dr
- 5110 Alston Glen Dr Unit 1-216.1410004
- 5110 Alston Glen Dr Unit 1-202.1409999
- 5110 Alston Glen Dr Unit 1-129.1409998
- 5110 Alston Glen Dr Unit 2-445.1410006
- 5110 Alston Glen Dr Unit 2-458.1410001
- 5110 Alston Glen Dr Unit 2-433.1410003
- 5110 Alston Glen Dr Unit 1-302.1410007
- 5110 Alston Glen Dr
- 8048 Windthorn Place
- 3025 Alston Manor St
- 5009 Lalex Ln
- 363 Michigan Ave
- 229 Michigan Ave
- 3905 Mahal Ave
- 3839 Cary Glen Blvd
- 4000 Brushy Mountain St
- 1541 Glenwater Dr
