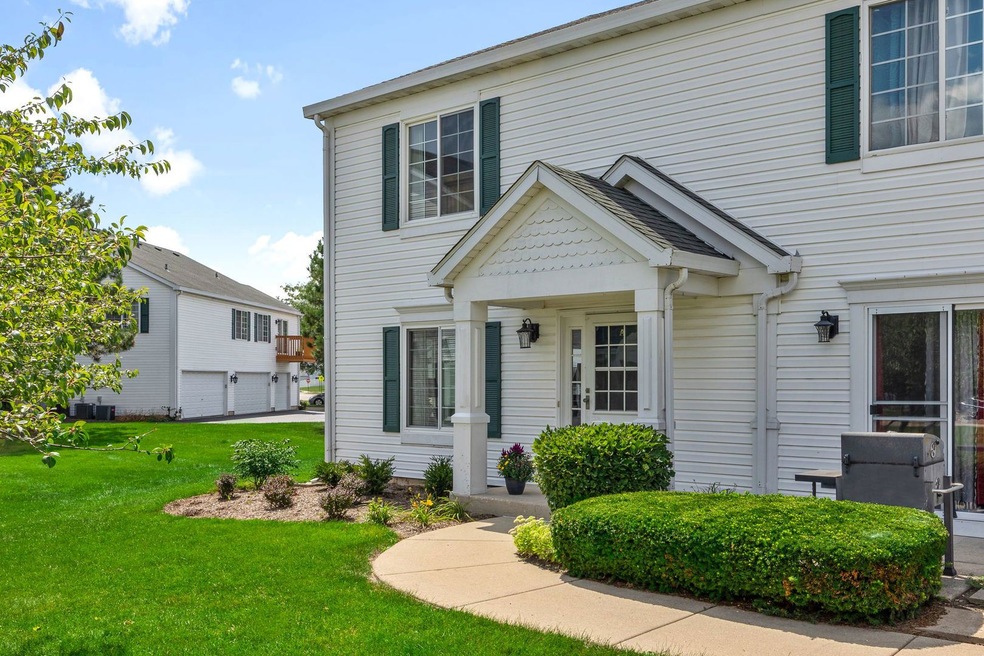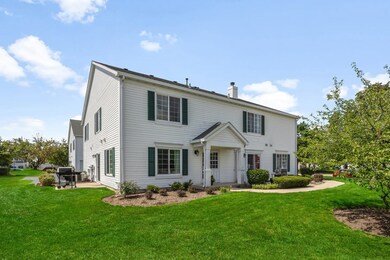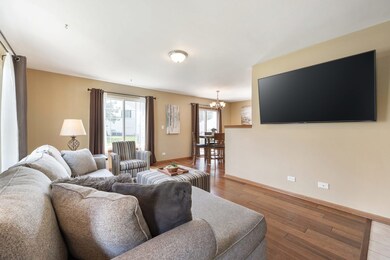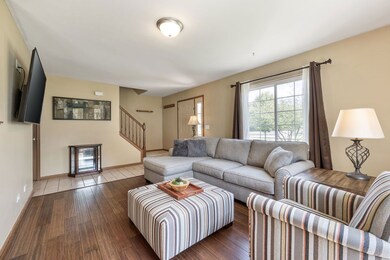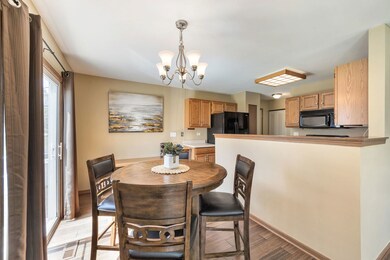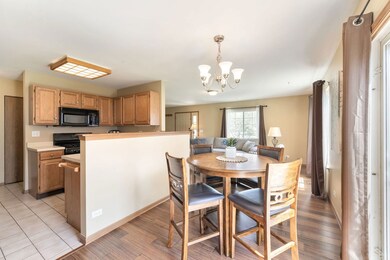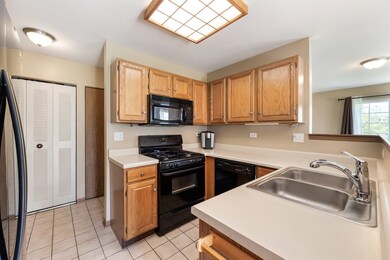
738 Fieldcrest Dr Unit A South Elgin, IL 60177
Highlights
- Wood Flooring
- 2 Car Attached Garage
- Patio
- South Elgin High School Rated A-
- Walk-In Closet
- Living Room
About This Home
As of October 2022This condo in Heartland Meadows has been very well maintained with some premium upgrades. Since 2019 the seller has installed NEW engineered hardwood (bamboo) floors | All NEW Feldco Windows | NEW carpet | and other improvements. The home features 2nd-floor laundry, 2 car attached garage, a walkout patio, and a private entrance. Located just off of Bowes Rd, the home sits in a convenient location. Just minutes from Randall Rd and RT20, you'll have ample dining, shopping, grocery, and entertainment nearby.
Last Agent to Sell the Property
Stoll Real Estate License #471018925 Listed on: 08/25/2022
Property Details
Home Type
- Condominium
Est. Annual Taxes
- $3,441
Year Built
- Built in 1995
HOA Fees
- $139 Monthly HOA Fees
Parking
- 2 Car Attached Garage
- Garage Door Opener
- Driveway
- Parking Included in Price
Home Design
- Asphalt Roof
- Vinyl Siding
- Concrete Perimeter Foundation
Interior Spaces
- 1,152 Sq Ft Home
- 2-Story Property
- Living Room
- Combination Kitchen and Dining Room
Kitchen
- Range
- Microwave
- Dishwasher
Flooring
- Wood
- Partially Carpeted
Bedrooms and Bathrooms
- 2 Bedrooms
- 2 Potential Bedrooms
- Walk-In Closet
Laundry
- Laundry Room
- Dryer
- Washer
Schools
- Fox Meadow Elementary School
- Kenyon Woods Middle School
- South Elgin High School
Utilities
- Forced Air Heating and Cooling System
- Heating System Uses Natural Gas
Additional Features
- Patio
- Property is near a bus stop
Listing and Financial Details
- Homeowner Tax Exemptions
Community Details
Overview
- Association fees include insurance, exterior maintenance, lawn care, snow removal
- 3 Units
- Don Rage Association, Phone Number (847) 742-5555
- Monticello
- Property managed by Heartland Meadows Condo Asssoc.
Pet Policy
- Limit on the number of pets
Additional Features
- Common Area
- Resident Manager or Management On Site
Ownership History
Purchase Details
Home Financials for this Owner
Home Financials are based on the most recent Mortgage that was taken out on this home.Purchase Details
Home Financials for this Owner
Home Financials are based on the most recent Mortgage that was taken out on this home.Purchase Details
Home Financials for this Owner
Home Financials are based on the most recent Mortgage that was taken out on this home.Purchase Details
Home Financials for this Owner
Home Financials are based on the most recent Mortgage that was taken out on this home.Similar Homes in the area
Home Values in the Area
Average Home Value in this Area
Purchase History
| Date | Type | Sale Price | Title Company |
|---|---|---|---|
| Warranty Deed | $219,000 | -- | |
| Warranty Deed | $148,000 | Ct | |
| Warranty Deed | $164,000 | Chicago Title Insurance Comp | |
| Warranty Deed | $102,000 | -- |
Mortgage History
| Date | Status | Loan Amount | Loan Type |
|---|---|---|---|
| Open | $212,430 | New Conventional | |
| Previous Owner | $10,000 | Future Advance Clause Open End Mortgage | |
| Previous Owner | $110,000 | New Conventional | |
| Previous Owner | $155,800 | Fannie Mae Freddie Mac | |
| Previous Owner | $96,500 | Unknown | |
| Previous Owner | $44,100 | Credit Line Revolving | |
| Previous Owner | $45,998 | Unknown | |
| Previous Owner | $54,881 | Unknown | |
| Previous Owner | $96,900 | No Value Available | |
| Closed | $6,000 | No Value Available |
Property History
| Date | Event | Price | Change | Sq Ft Price |
|---|---|---|---|---|
| 10/12/2022 10/12/22 | Sold | $219,000 | +0.1% | $190 / Sq Ft |
| 08/30/2022 08/30/22 | Pending | -- | -- | -- |
| 08/25/2022 08/25/22 | For Sale | $218,800 | +47.8% | $190 / Sq Ft |
| 04/30/2019 04/30/19 | Sold | $148,000 | -3.2% | $128 / Sq Ft |
| 04/03/2019 04/03/19 | Pending | -- | -- | -- |
| 03/27/2019 03/27/19 | For Sale | $152,900 | -- | $133 / Sq Ft |
Tax History Compared to Growth
Tax History
| Year | Tax Paid | Tax Assessment Tax Assessment Total Assessment is a certain percentage of the fair market value that is determined by local assessors to be the total taxable value of land and additions on the property. | Land | Improvement |
|---|---|---|---|---|
| 2024 | $4,031 | $59,087 | $15,258 | $43,829 |
| 2023 | $3,807 | $53,380 | $13,784 | $39,596 |
| 2022 | $3,672 | $48,674 | $12,569 | $36,105 |
| 2021 | $3,441 | $45,507 | $11,751 | $33,756 |
| 2020 | $3,188 | $41,908 | $11,218 | $30,690 |
| 2019 | $3,057 | $39,920 | $10,686 | $29,234 |
| 2018 | $2,896 | $37,607 | $10,067 | $27,540 |
| 2017 | $281,386 | $35,552 | $9,517 | $26,035 |
| 2016 | $2,656 | $32,982 | $8,829 | $24,153 |
| 2015 | -- | $30,231 | $8,093 | $22,138 |
| 2014 | -- | $29,858 | $7,993 | $21,865 |
| 2013 | -- | $33,139 | $8,204 | $24,935 |
Agents Affiliated with this Home
-
Andrew Stoll

Seller's Agent in 2022
Andrew Stoll
Stoll Real Estate
(847) 214-1619
168 Total Sales
-
Ivan Zamudio

Buyer's Agent in 2022
Ivan Zamudio
I.D. Realty
(224) 245-7654
59 Total Sales
-
Jim Silva

Seller's Agent in 2019
Jim Silva
Five Star Realty, Inc
(847) 791-5843
240 Total Sales
Map
Source: Midwest Real Estate Data (MRED)
MLS Number: 11491188
APN: 06-27-305-003
- 9N564 Flora Dr
- 962 Ascot Dr
- 27 Farmington Ct
- 1370 Marleigh Ln
- 1621 Saint Andrews Cir
- 1436 Marleigh Ln
- 269 S Pointe Ave
- 1682 College Green Dr Unit 2
- 1622 Pebble Beach Cir Unit 6
- 2337 Nantucket Ln
- 1459 S Blackhawk Cir
- 1458 Woodland Dr
- 2366 Nantucket Ln
- 2370 Nantucket Ln
- 830 Baltusrol Dr
- 1027 Button Bush St
- 2038 College Green Dr
- 8N594 S Mclean Blvd
- 761 Verde Vista Ct Unit 611F
- 763 Verde Vista Ct Unit 612C
