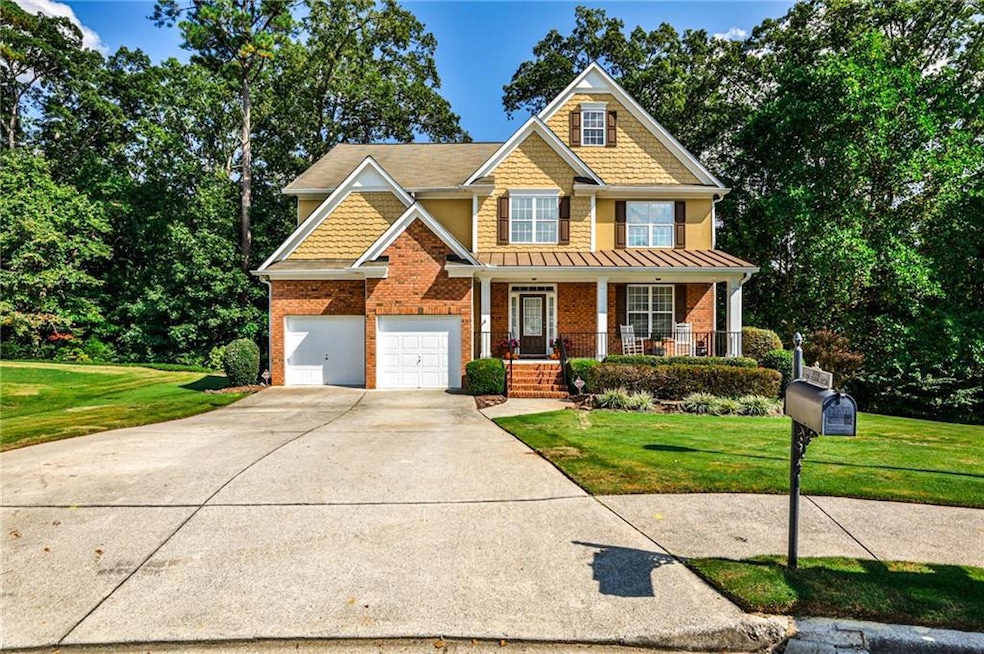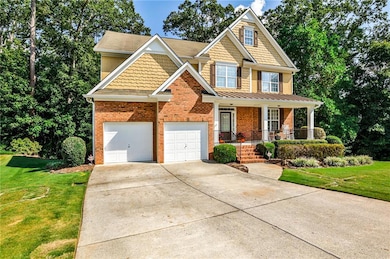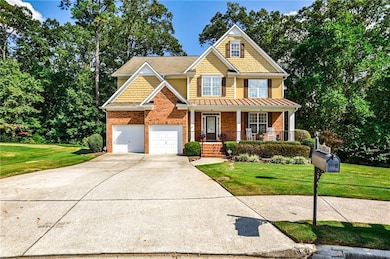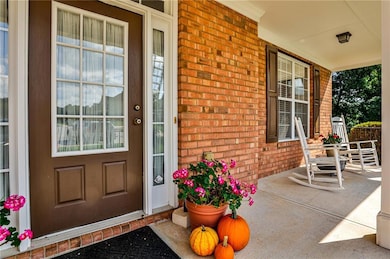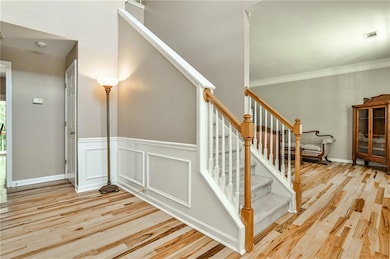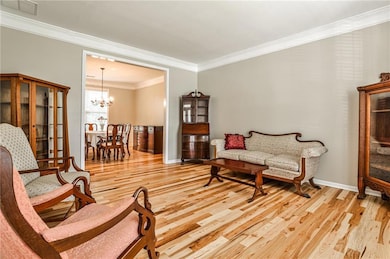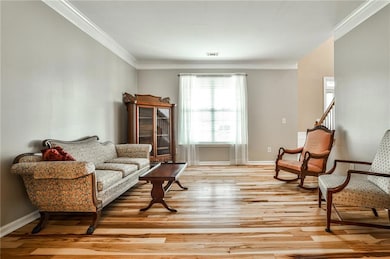738 Key Largo Ct NE Auburn, GA 30011
Estimated payment $3,047/month
Highlights
- Second Kitchen
- View of Trees or Woods
- Wooded Lot
- Mulberry Elementary School Rated A
- Deck
- Traditional Architecture
About This Home
Welcome to 738 Key Largo Court in Mineral Springs Crossing! Enjoy your morning coffee on the rocking chair front porch on this quiet cul-de-sac lot. This spacious 5 bedroom, 3.5 bath home offers over 3800 square feet of living space and has been very well maintained by the original homeowner. Step inside to find fresh interior paint and gleaming, beautiful solid hickory hardwood floors on the main level and in the primary suite. The heart of the home features a newly updated kitchen with granite countertops and all new appliances that is open to the fireside family room-perfect for gatherings and entertaining. Upstairs there are three large secondary bedrooms, hall bath and the primary suite with private ensuite bath and large walk-in closet. Laundry room is upstairs. The finished basement includes a full kitchen with new countertops, a full bath, and three finished rooms with endless possibilites. Expanded deck overlooks private backyard with beautiful zoysia sod. Brand new water heater and the main water line out to the street was recently replaced. Don't miss beautiful Little Mulberry Park close by with horse trails, paved pedestrian trails, and a lake.
Home Details
Home Type
- Single Family
Est. Annual Taxes
- $4,696
Year Built
- Built in 2003
Lot Details
- 0.28 Acre Lot
- Lot Dimensions are 50x119x160x121
- Property fronts a state road
- Landscaped
- Wooded Lot
- Private Yard
- Back Yard
HOA Fees
- $73 Monthly HOA Fees
Parking
- 2 Car Garage
- Parking Accessed On Kitchen Level
- Driveway Level
Home Design
- Traditional Architecture
- Slab Foundation
- Composition Roof
- Brick Front
Interior Spaces
- 3,811 Sq Ft Home
- 2-Story Property
- Ceiling height of 9 feet on the main level
- Ceiling Fan
- Fireplace With Gas Starter
- Double Pane Windows
- Two Story Entrance Foyer
- Family Room with Fireplace
- Formal Dining Room
- Wood Flooring
- Views of Woods
- Laundry Room
Kitchen
- Second Kitchen
- Open to Family Room
- Eat-In Kitchen
- Microwave
- Dishwasher
- Kitchen Island
- Wood Stained Kitchen Cabinets
- Disposal
Bedrooms and Bathrooms
- Split Bedroom Floorplan
- Walk-In Closet
- Dual Vanity Sinks in Primary Bathroom
- Separate Shower in Primary Bathroom
Finished Basement
- Basement Fills Entire Space Under The House
- Interior and Exterior Basement Entry
- Finished Basement Bathroom
- Natural lighting in basement
Home Security
- Security System Owned
- Fire and Smoke Detector
Outdoor Features
- Deck
- Rain Gutters
- Front Porch
Location
- Property is near schools
- Property is near shops
Schools
- Mulberry Elementary School
- Dacula Middle School
- Dacula High School
Utilities
- Central Heating and Cooling System
- Underground Utilities
- 110 Volts
- Phone Available
- Cable TV Available
Listing and Financial Details
- Tax Lot 115
- Assessor Parcel Number R2002 303
Community Details
Overview
- $600 Initiation Fee
- Heritage Property Association, Phone Number (770) 451-8171
- Mineral Springs Crossing Subdivision
Recreation
- Tennis Courts
- Swim Team
- Park
- Trails
Map
Home Values in the Area
Average Home Value in this Area
Tax History
| Year | Tax Paid | Tax Assessment Tax Assessment Total Assessment is a certain percentage of the fair market value that is determined by local assessors to be the total taxable value of land and additions on the property. | Land | Improvement |
|---|---|---|---|---|
| 2024 | $1,480 | $181,080 | $36,000 | $145,080 |
| 2023 | $1,480 | $180,440 | $32,000 | $148,440 |
| 2022 | $4,880 | $167,280 | $29,600 | $137,680 |
| 2021 | $3,996 | $121,520 | $20,400 | $101,120 |
| 2020 | $3,880 | $114,880 | $20,400 | $94,480 |
| 2019 | $3,645 | $109,320 | $20,400 | $88,920 |
| 2018 | $3,497 | $102,280 | $20,400 | $81,880 |
| 2016 | $2,848 | $78,120 | $14,400 | $63,720 |
| 2015 | $2,305 | $61,960 | $12,000 | $49,960 |
| 2014 | $2,317 | $61,960 | $12,000 | $49,960 |
Property History
| Date | Event | Price | List to Sale | Price per Sq Ft |
|---|---|---|---|---|
| 09/25/2025 09/25/25 | For Sale | $490,000 | -- | $129 / Sq Ft |
Purchase History
| Date | Type | Sale Price | Title Company |
|---|---|---|---|
| Deed | $213,200 | -- |
Mortgage History
| Date | Status | Loan Amount | Loan Type |
|---|---|---|---|
| Open | $170,526 | New Conventional |
Source: First Multiple Listing Service (FMLS)
MLS Number: 7655610
APN: 2-002-303
- 4001 Triton Ives Dr
- 4165 Whitfield Oak Way
- 893 Whitfield Oak Rd
- 753 Win Crossing W
- 858 W Union Grove Cir
- 1008 Woodtrace Ln
- 1109 Woodtrace Ln
- 4293 Saddlecreek Ct
- 4363 Saddlecreek Ct
- 539 Hayes Rd
- 1587 Cronic Town Rd Unit 1
- 692 W Union Grove Cir
- 4208 Sierra Creek Ct
- 2063 Blackberry Ln
- 2057 Blackberry Ln
- 352 Austin Way
- 907 Win West Pointe NE
- 812 Whitfield Oak Rd
- 3940 Fence Rd
- 748 York View Dr
- 212 Station Overlook Dr
- 258 Station Overlook Dr
- 57 Station Overlook Way
- 5030 Sierra Creek Dr NE
- 5238 Mulberry Pass Ct
- 796 Rodeo Dr
- 3340 Mulberry Cove Way
- 159 Station Overlook Dr
- 3373 Fence Rd Unit D4
- 3373 Fence Rd Unit TH1
- 3373 Fence Rd Unit D2
- 3373 Fence Rd NE
- 316 Rodeo Dr
- 3520 Lynley Mill Dr
- 38 Longhorn Way
- 981 Rock Elm Dr
