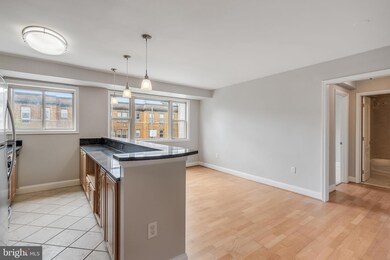
Highlights
- Traditional Architecture
- 1 Car Garage
- 3-minute walk to Piscataway Park
- Assigned Subterranean Space
- Wall Furnace
About This Home
As of January 2025Charming 1 bedroom, 1 bathroom condo on the second floor of a secured building with an elevator. This move-in-ready unit is offered at a low price and features fresh paint and new carpet throughout.
Enjoy a large, open kitchen with granite countertops, stainless steel appliances, and ample cabinetry. The condo boasts lots of natural light, enhancing its welcoming atmosphere. Additionally, the convenience of an in-unit washer and dryer adds to the appeal.
Perfect location! Very easy access to public transportation. Fort Totten metro station and buses to downtown are less than a mile away. Plus, you'll find plenty of shopping, including Walmart, and many dining options in close proximity.
Don't miss this opportunity for comfortable and affordable living in a desirable location!
Last Agent to Sell the Property
Long & Foster Real Estate, Inc. License #0225083579 Listed on: 05/31/2024

Property Details
Home Type
- Condominium
Est. Annual Taxes
- $1,540
Year Built
- Built in 1900
HOA Fees
- $454 Monthly HOA Fees
Parking
Home Design
- Traditional Architecture
- Brick Exterior Construction
Interior Spaces
- 565 Sq Ft Home
- Property has 1 Level
- Washer and Dryer Hookup
Bedrooms and Bathrooms
- 1 Main Level Bedroom
- 1 Full Bathroom
Accessible Home Design
- Accessible Elevator Installed
Utilities
- Cooling System Mounted In Outer Wall Opening
- Wall Furnace
- Natural Gas Water Heater
Listing and Financial Details
- Tax Lot 2051
- Assessor Parcel Number 3153//2051
Community Details
Overview
- Association fees include common area maintenance, management, lawn maintenance, reserve funds, sewer, snow removal, water, trash
- Low-Rise Condominium
- Petworth Community
- Petworth Subdivision
- Property Manager
Pet Policy
- Pets allowed on a case-by-case basis
Ownership History
Purchase Details
Purchase Details
Home Financials for this Owner
Home Financials are based on the most recent Mortgage that was taken out on this home.Similar Homes in Washington, DC
Home Values in the Area
Average Home Value in this Area
Purchase History
| Date | Type | Sale Price | Title Company |
|---|---|---|---|
| Warranty Deed | $257,000 | None Available | |
| Warranty Deed | $264,452 | -- |
Mortgage History
| Date | Status | Loan Amount | Loan Type |
|---|---|---|---|
| Previous Owner | $264,450 | New Conventional |
Property History
| Date | Event | Price | Change | Sq Ft Price |
|---|---|---|---|---|
| 01/13/2025 01/13/25 | Sold | $185,000 | +0.1% | $327 / Sq Ft |
| 11/27/2024 11/27/24 | Pending | -- | -- | -- |
| 11/23/2024 11/23/24 | Price Changed | $184,900 | -5.1% | $327 / Sq Ft |
| 10/23/2024 10/23/24 | Price Changed | $194,900 | -4.9% | $345 / Sq Ft |
| 10/04/2024 10/04/24 | For Sale | $204,900 | 0.0% | $363 / Sq Ft |
| 08/07/2024 08/07/24 | Pending | -- | -- | -- |
| 07/26/2024 07/26/24 | For Sale | $204,900 | 0.0% | $363 / Sq Ft |
| 06/26/2024 06/26/24 | Pending | -- | -- | -- |
| 05/31/2024 05/31/24 | For Sale | $204,900 | -- | $363 / Sq Ft |
Tax History Compared to Growth
Tax History
| Year | Tax Paid | Tax Assessment Tax Assessment Total Assessment is a certain percentage of the fair market value that is determined by local assessors to be the total taxable value of land and additions on the property. | Land | Improvement |
|---|---|---|---|---|
| 2024 | $1,467 | $274,860 | $82,460 | $192,400 |
| 2023 | $1,540 | $279,910 | $83,970 | $195,940 |
| 2022 | $1,451 | $263,120 | $78,940 | $184,180 |
| 2021 | $1,351 | $248,550 | $74,560 | $173,990 |
| 2020 | $1,659 | $277,340 | $83,200 | $194,140 |
| 2019 | $1,515 | $271,650 | $81,490 | $190,160 |
| 2018 | $1,390 | $236,830 | $0 | $0 |
| 2017 | $1,444 | $242,290 | $0 | $0 |
| 2016 | $1,423 | $245,430 | $0 | $0 |
| 2015 | $1,296 | $231,540 | $0 | $0 |
| 2014 | $1,188 | $209,990 | $0 | $0 |
Agents Affiliated with this Home
-
Nadia Aminov

Seller's Agent in 2025
Nadia Aminov
Long & Foster
(571) 331-9745
5 in this area
386 Total Sales
-
Pennye Green

Seller Co-Listing Agent in 2025
Pennye Green
Long & Foster
(202) 247-5668
4 in this area
360 Total Sales
-
Katherine Fernandez

Buyer's Agent in 2025
Katherine Fernandez
Compass
(301) 351-5555
1 in this area
56 Total Sales
About This Building
Map
Source: Bright MLS
MLS Number: DCDC2144162
APN: 3153-2051
- 738 Longfellow St NW Unit 213
- 738 Longfellow St NW Unit 216
- 738 Longfellow St NW Unit 312
- 5506 8th St NW
- 723 Longfellow St NW Unit P-3
- 810 Madison St NW
- 5505 7th St NW Unit 5
- 822 Kennedy St NW Unit 8
- 717 Jefferson St NW
- 729 Madison St NW
- 623 Longfellow St NW
- 5401 8th St NW Unit B
- 611 Kennedy St NW Unit 402
- 613 Longfellow St NW
- 5415 9th St NW Unit 1
- 842 Madison St NW Unit B
- 712 Marietta Place NW Unit 2
- 712 Marietta Place NW Unit 104
- 5407 9th St NW Unit 310
- 810 Marietta Place NW






