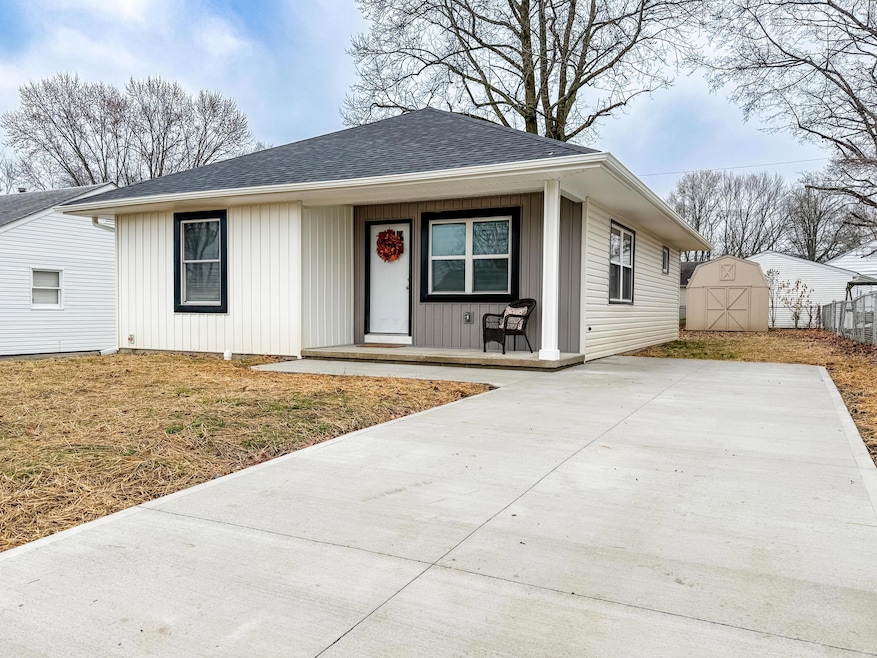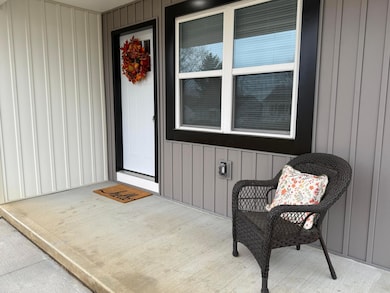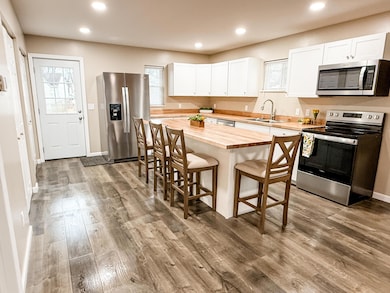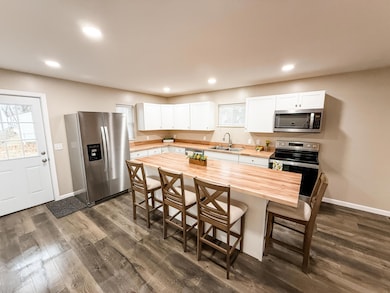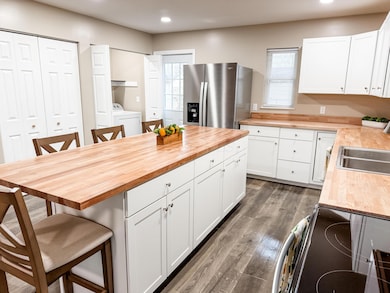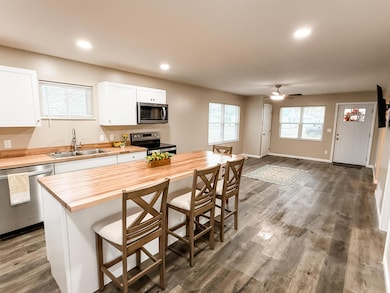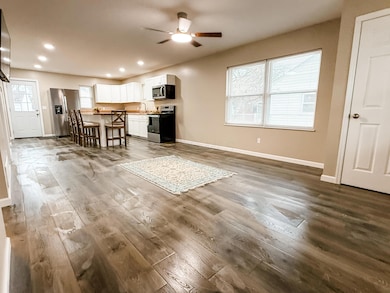738 Maryland Ave Lancaster, OH 43130
Estimated payment $1,485/month
Highlights
- New Construction
- No HOA
- Carpet
- Ranch Style House
- Forced Air Heating and Cooling System
About This Home
Discover exceptional one-floor living in this brand-new 2025 ranch, thoughtfully designed for style, convenience, and comfort. The beautifully finished kitchen showcases stainless steel appliances, striking butcher-block counters, and an open layout perfect for hosting or daily living.
This truly move-in ready home also includes a washer, dryer, TVs, and bar stools—every detail has already been taken care of.
A standout feature is the 4-foot, temperature-controlled crawlspace, fully insulated and accessible from inside the home, offering valuable and secure year-round storage.
Step outside to the backyard ideal for entertaining, whether you're planning summer cookouts, quiet evenings outdoors, or weekend gatherings with family and friends.
Nestled in a well-established neighborhood, the property offers unbeatable convenience with close proximity to shopping, grocery stores, restaurants, and quick access to the Lancaster bypass—making your daily commute smoother than ever. This home blends modern amenities with effortless living, creating the perfect place to call home. Don't wait, call to schedule your showing today!
Home Details
Home Type
- Single Family
Est. Annual Taxes
- $1,375
Year Built
- Built in 2025 | New Construction
Lot Details
- 6,098 Sq Ft Lot
Parking
- No Garage
Home Design
- Ranch Style House
- Block Foundation
- Vinyl Siding
Interior Spaces
- 1,040 Sq Ft Home
- Insulated Windows
- Laundry on main level
Kitchen
- Electric Range
- Microwave
- Dishwasher
Flooring
- Carpet
- Vinyl
Bedrooms and Bathrooms
- 2 Main Level Bedrooms
- 2 Full Bathrooms
Utilities
- Forced Air Heating and Cooling System
- Electric Water Heater
Community Details
- No Home Owners Association
Listing and Financial Details
- Assessor Parcel Number 05-36222-300
Map
Home Values in the Area
Average Home Value in this Area
Tax History
| Year | Tax Paid | Tax Assessment Tax Assessment Total Assessment is a certain percentage of the fair market value that is determined by local assessors to be the total taxable value of land and additions on the property. | Land | Improvement |
|---|---|---|---|---|
| 2024 | $3,243 | $36,070 | $6,650 | $29,420 |
| 2023 | $1,340 | $36,070 | $6,650 | $29,420 |
| 2022 | $1,348 | $36,070 | $6,650 | $29,420 |
| 2021 | $1,058 | $26,530 | $6,650 | $19,880 |
| 2020 | $1,015 | $26,530 | $6,650 | $19,880 |
| 2019 | $966 | $26,530 | $6,650 | $19,880 |
| 2018 | $844 | $20,740 | $6,650 | $14,090 |
| 2017 | $844 | $21,990 | $6,650 | $15,340 |
| 2016 | $822 | $21,990 | $6,650 | $15,340 |
| 2015 | $821 | $21,300 | $6,650 | $14,650 |
| 2014 | $783 | $21,300 | $6,650 | $14,650 |
| 2013 | $783 | $21,300 | $6,650 | $14,650 |
Property History
| Date | Event | Price | List to Sale | Price per Sq Ft | Prior Sale |
|---|---|---|---|---|---|
| 06/25/2024 06/25/24 | Sold | $20,000 | -20.0% | $19 / Sq Ft | View Prior Sale |
| 05/02/2024 05/02/24 | For Sale | $25,000 | -51.2% | $24 / Sq Ft | |
| 01/28/2014 01/28/14 | Sold | $51,251 | -13.0% | $50 / Sq Ft | View Prior Sale |
| 12/29/2013 12/29/13 | Pending | -- | -- | -- | |
| 11/22/2013 11/22/13 | For Sale | $58,900 | -- | $57 / Sq Ft |
Purchase History
| Date | Type | Sale Price | Title Company |
|---|---|---|---|
| Land Contract | $60,000 | None Available | |
| Special Warranty Deed | $51,251 | Servicelink | |
| Sheriffs Deed | $56,000 | None Available | |
| Deed | $83,500 | -- | |
| Deed | $78,500 | -- | |
| Deed | $64,900 | -- | |
| Deed | -- | -- | |
| Deed | $34,500 | -- |
Mortgage History
| Date | Status | Loan Amount | Loan Type |
|---|---|---|---|
| Open | $60,000 | Seller Take Back | |
| Previous Owner | $86,000 | VA | |
| Previous Owner | $78,200 | FHA | |
| Previous Owner | $65,031 | FHA |
Source: Columbus and Central Ohio Regional MLS
MLS Number: 225043726
APN: 05-36222-300
- 308 Hunter Ave
- 617 Reese Ave
- 636 Reese Ave
- 720 W Hubert Ave
- 121 Sunset Dr
- 896 Elizabeth Dr
- 117 N Pierce Ave
- 510 W Wheeling St
- 114-116 S Cedar Ave
- 1318 Cedar Hill Rd
- 215 Harrison Ave
- 136 Sherman Ave
- 0 Highland Ave
- 140 Sherman Ave
- 233 Lewis Ave
- 1511 Cedar Hill Rd
- 1715 W Walnut St
- 0 N Memorial Dr
- 238 N George St
- 317 Harrison Ave
- 430 Williamsburg Ln NW
- 343 Whiley Ave
- 708 S Broad St
- 1179 Dornoch Dr
- 123 N Broad St
- 929 3rd St
- 154 Littlebrook Dr
- 724 N Columbus St Unit 724
- 617 E Main St Unit A
- 193 Lake St Unit 193 1/2 Unit 1
- 601 E 5th Ave
- 805 E Wheeling St
- 1733 Bellmeadow Dr
- 250 Hillcrest Dr
- 1237 Watermark Dr
- 1300 Community Way
- 1545 Timbertop St
- 2753 Michaelsway Ave
- 2271 Landcrest Dr
- 1250 Sheridan Dr
