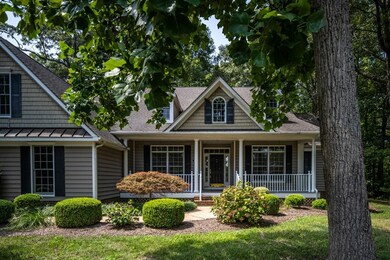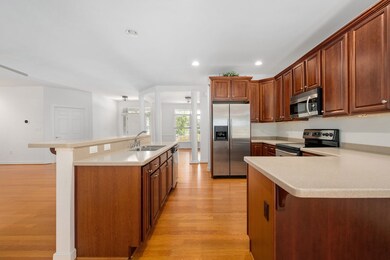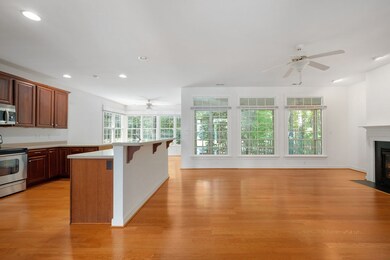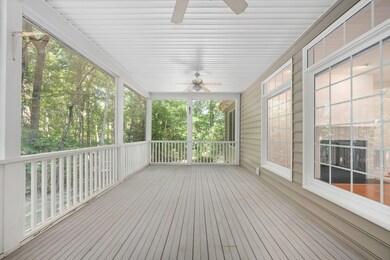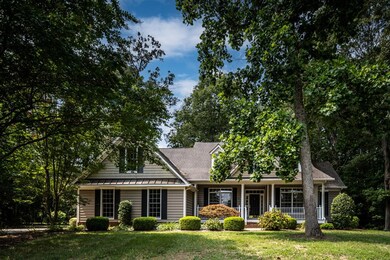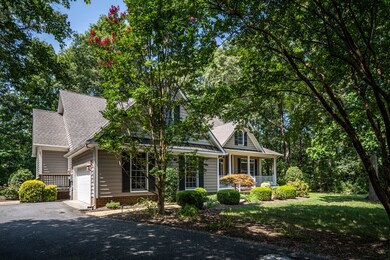
738 Middle Gate Irvington, VA 22480
Highlights
- Spa
- Wood Flooring
- Great Room with Fireplace
- Cape Cod Architecture
- Main Floor Bedroom
- Screened Porch
About This Home
As of September 2024This lovely home in Hills Quarters has an abundance of charm and curb appeal. This spacious home with two car garage is nestled on a treed lot and golf course view! The low maintenance, front porch is simply perfect for sippin' sweet tea. As you enter the home, you're greeted with beautiful hardwood floors, abundance of windows, and open floor plan. The dining room is framed with floor to ceiling columns. The great room has a propane fireplace for cozy winter nights. The kitchen has stainless steel appliances, plenty of 42" cabinets, and a raised bar for additional seating. The kitchen is open to the great room so the chef is always part of the conversation. Just off the kitchen is a morning room overlooking the backyard to enjoy coffee and breakfast. This space allows access to the most amazing, very large screened porch with double ceiling fans. There is perfect tree coverage to shade from the direct sun but allowing you to enjoy golf course views. The split bedroom floorplan allows for privacy for the primary bedroom and ensuite bath. This room boasts a large walk in closet and a second closet for his/her space. The primary bath has double sinks, jetted tub, and separate shower stall and two large oversized windows for natural light. On the other side of the home are two spacious bedrooms that share the hall bath. The laundry area has a utility sink, cabinets, and built in desk. Upstairs is a large bonus room for a rec room or bedroom. HOA maintains lawn and has many amenities! Close to Kilmarnock and White Stone this is a true, must see home! (Room sizes are estimated)
Last Agent to Sell the Property
BHHS Penfed Realty Brokerage Phone: 5403717653 License #0225155576 Listed on: 08/17/2024

Home Details
Home Type
- Single Family
Est. Annual Taxes
- $2,121
Year Built
- Built in 2005
Lot Details
- 0.36 Acre Lot
- Zoning described as R 2
HOA Fees
- $242 Monthly HOA Fees
Parking
- 2 Car Attached Garage
- Garage Door Opener
- Driveway
- Open Parking
Home Design
- Cape Cod Architecture
- Brick Exterior Construction
- Vinyl Siding
Interior Spaces
- 1,990 Sq Ft Home
- 1.5-Story Property
- Ceiling height of 9 feet or more
- Gas Log Fireplace
- Double Pane Windows
- Great Room with Fireplace
- Dining Room
- Screened Porch
- Crawl Space
Kitchen
- Range
- Microwave
- Dishwasher
Flooring
- Wood
- Wall to Wall Carpet
- Tile
Bedrooms and Bathrooms
- 3 Main Level Bedrooms
- Walk-In Closet
- 2 Full Bathrooms
- Spa Bath
Laundry
- Dryer
- Washer
Home Security
- Burglar Security System
- Fire and Smoke Detector
Utilities
- Central Air
- Heating Available
Additional Features
- Spa
- Property is near a golf course
Community Details
- Hills Quarters Subdivision
Listing and Financial Details
- Assessor Parcel Number 28G-1-43
Ownership History
Purchase Details
Home Financials for this Owner
Home Financials are based on the most recent Mortgage that was taken out on this home.Purchase Details
Similar Homes in Irvington, VA
Home Values in the Area
Average Home Value in this Area
Purchase History
| Date | Type | Sale Price | Title Company |
|---|---|---|---|
| Deed | $399,900 | Lawyers Title | |
| Deed Of Distribution | -- | First American Title |
Mortgage History
| Date | Status | Loan Amount | Loan Type |
|---|---|---|---|
| Open | $202,500 | VA |
Property History
| Date | Event | Price | Change | Sq Ft Price |
|---|---|---|---|---|
| 09/19/2024 09/19/24 | Sold | $399,900 | 0.0% | $201 / Sq Ft |
| 08/17/2024 08/17/24 | For Sale | $399,900 | -- | $201 / Sq Ft |
Tax History Compared to Growth
Tax History
| Year | Tax Paid | Tax Assessment Tax Assessment Total Assessment is a certain percentage of the fair market value that is determined by local assessors to be the total taxable value of land and additions on the property. | Land | Improvement |
|---|---|---|---|---|
| 2024 | $2,121 | $385,600 | $40,000 | $345,600 |
| 2023 | $1,530 | $242,800 | $40,000 | $202,800 |
| 2022 | $1,530 | $242,800 | $40,000 | $202,800 |
| 2021 | $1,530 | $242,800 | $40,000 | $202,800 |
| 2020 | $1,530 | $242,800 | $40,000 | $202,800 |
| 2019 | $1,530 | $242,800 | $40,000 | $202,800 |
| 2018 | $1,451 | $246,000 | $64,000 | $182,000 |
| 2017 | $1,451 | $246,000 | $64,000 | $182,000 |
| 2016 | -- | $246,000 | $64,000 | $182,000 |
| 2014 | -- | $0 | $0 | $0 |
| 2013 | -- | $0 | $0 | $0 |
Agents Affiliated with this Home
-
Victoria Clark-Jennings

Seller's Agent in 2024
Victoria Clark-Jennings
BHHS Penfed Realty
(540) 207-0886
374 Total Sales
-
Kelly Antonio

Buyer's Agent in 2024
Kelly Antonio
Bragg & Company
(703) 919-3378
90 Total Sales
Map
Source: Northern Neck Association of REALTORS®
MLS Number: 117703
APN: 28G-1-43
- 784 Middle Gate
- 806 Middle Gate
- 648 Middle Gate
- 537 Middle Gate Ln
- 41 Mercers Way
- 48 Old Field Rd
- 66 Old Field Rd
- 926 Old Saint Johns Rd
- 118 Old Field Rd
- 3183 Irvington Rd
- The Damascus Plan at Hills Quarter
- The Callaway Plan at Hills Quarter
- The Hampton Plan at Hills Quarter
- The Shenandoah Plan at Hills Quarter
- The Emory Plan at Hills Quarter
- The Remington Plan at Hills Quarter
- 54 Genevieve
- 120 Fairway Dr

