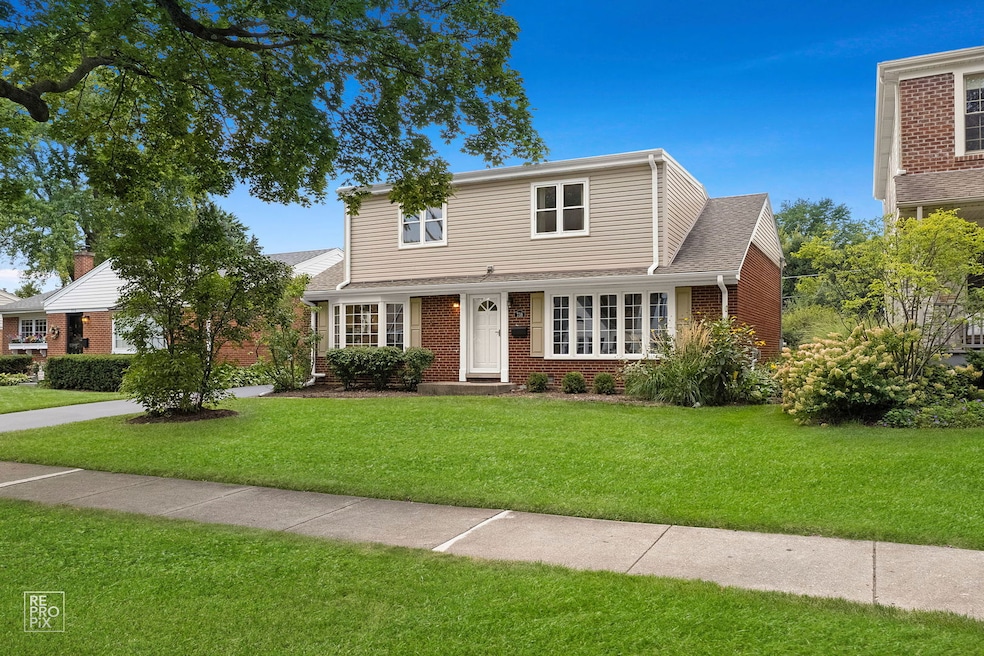738 N Hickory Ave Arlington Heights, IL 60004
Estimated payment $3,773/month
Highlights
- Wood Flooring
- Double Pane Windows
- Laundry Room
- Olive-Mary Stitt Elementary School Rated A-
- Patio
- Forced Air Heating and Cooling System
About This Home
This beautifully maintained 4-bedroom, 2.5-bath home is nestled in the heart of Arlington Heights, recently ranked the #1 best place to live in Illinois and the #12 safest city in the U.S.! Ideally located less than a mile from the lively downtown, award-winning library, and Metra station for easy commuting, this timeless gem has been lovingly updated by long-time owners with a newer roof, siding, driveway, fresh paint throughout, upgraded HVAC, tankless water heater, and refreshed laundry flooring. Unlike similar homes, this unique model features an expanded primary suite atop the home-complete with a sitting room and private bathroom-offering rare space and privacy. Sunlight bathes the spacious living room through east-facing windows in the mornings and west-facing rooms in the afternoons, while a cozy lower-level family room invites relaxing gatherings. Enjoy a generous backyard perfect for summer enjoyment and a detached two-car garage. Set within top-rated school districts-Olive-Mary Stitt Elementary, Thomas Middle, and John Hersey High-this home is the perfect blend of comfort, convenience, and a wonderful community.
Home Details
Home Type
- Single Family
Est. Annual Taxes
- $10,110
Year Built
- Built in 1964
Lot Details
- 7,405 Sq Ft Lot
- Lot Dimensions are 56x135
- Paved or Partially Paved Lot
Parking
- 2 Car Garage
- Driveway
- Parking Included in Price
Home Design
- Split Level Home
- Tri-Level Property
- Brick Exterior Construction
- Asphalt Roof
- Concrete Perimeter Foundation
Interior Spaces
- 2,321 Sq Ft Home
- Double Pane Windows
- Family Room
- Combination Dining and Living Room
Kitchen
- Range
- Microwave
- Freezer
- Dishwasher
Flooring
- Wood
- Ceramic Tile
Bedrooms and Bathrooms
- 4 Bedrooms
- 4 Potential Bedrooms
Laundry
- Laundry Room
- Dryer
Outdoor Features
- Patio
Schools
- Olive-Mary Stitt Elementary School
- Thomas Middle School
- John Hersey High School
Utilities
- Forced Air Heating and Cooling System
- Heating System Uses Natural Gas
- Lake Michigan Water
Listing and Financial Details
- Homeowner Tax Exemptions
Map
Home Values in the Area
Average Home Value in this Area
Tax History
| Year | Tax Paid | Tax Assessment Tax Assessment Total Assessment is a certain percentage of the fair market value that is determined by local assessors to be the total taxable value of land and additions on the property. | Land | Improvement |
|---|---|---|---|---|
| 2024 | $10,110 | $40,245 | $7,260 | $32,985 |
| 2023 | $9,709 | $40,245 | $7,260 | $32,985 |
| 2022 | $9,709 | $40,245 | $7,260 | $32,985 |
| 2021 | $7,301 | $27,585 | $4,537 | $23,048 |
| 2020 | $7,179 | $27,585 | $4,537 | $23,048 |
| 2019 | $7,699 | $32,753 | $4,537 | $28,216 |
| 2018 | $8,148 | $31,357 | $3,993 | $27,364 |
| 2017 | $8,070 | $31,357 | $3,993 | $27,364 |
| 2016 | $8,740 | $32,495 | $3,993 | $28,502 |
| 2015 | $8,095 | $27,415 | $3,448 | $23,967 |
| 2014 | $7,858 | $27,415 | $3,448 | $23,967 |
| 2013 | $7,661 | $27,415 | $3,448 | $23,967 |
Property History
| Date | Event | Price | Change | Sq Ft Price |
|---|---|---|---|---|
| 09/04/2025 09/04/25 | Pending | -- | -- | -- |
| 09/02/2025 09/02/25 | For Sale | $550,000 | -- | $237 / Sq Ft |
Purchase History
| Date | Type | Sale Price | Title Company |
|---|---|---|---|
| Interfamily Deed Transfer | -- | Attorney | |
| Corporate Deed | $395,000 | Ticor Title Insurance Co | |
| Warranty Deed | $395,000 | Ticor Title Insurance Co | |
| Warranty Deed | $390,000 | Bt | |
| Warranty Deed | $390,000 | Bt | |
| Warranty Deed | $300,000 | Rtc |
Mortgage History
| Date | Status | Loan Amount | Loan Type |
|---|---|---|---|
| Open | $390,000 | Credit Line Revolving | |
| Closed | $267,000 | New Conventional | |
| Closed | $316,000 | Unknown | |
| Previous Owner | $310,000 | Unknown | |
| Previous Owner | $240,000 | Unknown |
Source: Midwest Real Estate Data (MRED)
MLS Number: 12444166
APN: 03-29-205-037-0000
- 300 E Euclid Ave
- 1016 N Derbyshire Ave
- 815 E Olive St
- 805 E Hamlin Ln
- 907 Hamlin Ln
- 1605 E Frederick St
- 32 N Belmont Ave
- 924 N Highland Ave
- 300 W Fremont St
- 1007 N Gibbons Ave
- 1804 E Euclid Ave
- 77 S Evergreen Ave Unit 1103
- 44 N Vail Ave Unit 205
- 10 S Dunton Ave Unit 704
- 10 S Dunton Ave Unit 407
- 1101 N Stratford Rd
- 151 W Wing St Unit 301
- 338 W Miner St Unit 1A
- 1338 N Dunton Ave
- 1615 E Miner St







