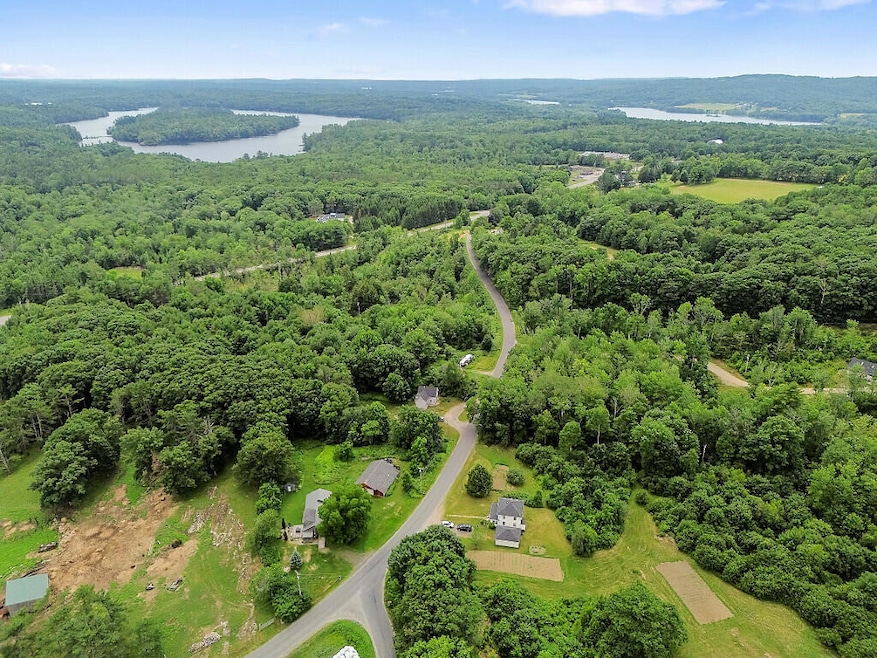Estimated payment $1,748/month
Highlights
- Scenic Views
- Wood Flooring
- No HOA
- Deck
- New Englander Architecture
- Cooling Available
About This Home
Charming 3-Bedroom Home with Barn in the Heart of Union
Welcome to this well-maintained 3-bedroom, 1-bath home nestled on a full acre in the picturesque town of Union, Maine. Offering classic New England charm, this property features a spacious layout with plenty of natural light throughout. The inviting backyard includes a beautifully designed patio—perfect for entertaining, relaxing, or enjoying peaceful Maine evenings.
A standout feature is the detached barn, ideal for storage, a workshop, or potential conversion into a studio or guest space. Set on a quiet street yet close to the village center, this home blends privacy with convenience. Whether you're looking for a year-round residence or a seasonal retreat, this property offers comfort, character, and room to grow.
Home Details
Home Type
- Single Family
Est. Annual Taxes
- $1,942
Year Built
- Built in 1977
Lot Details
- 1 Acre Lot
- Level Lot
- Property is zoned Rural
Parking
- Gravel Driveway
Property Views
- Scenic Vista
- Woods
Home Design
- New Englander Architecture
- Wood Frame Construction
- Shingle Roof
- Wood Siding
Interior Spaces
- 1,008 Sq Ft Home
- Living Room
Flooring
- Wood
- Tile
Bedrooms and Bathrooms
- 3 Bedrooms
- 1 Full Bathroom
Basement
- Exterior Basement Entry
- Crawl Space
Outdoor Features
- Deck
Utilities
- Cooling Available
- Heating System Uses Propane
- Heat Pump System
- Pellet Stove burns compressed wood to generate heat
- Private Water Source
- Electric Water Heater
- Private Sewer
Community Details
- No Home Owners Association
Listing and Financial Details
- Tax Lot 047-001
- Assessor Parcel Number UNNN-000006-000000-000047-000001
Map
Home Values in the Area
Average Home Value in this Area
Tax History
| Year | Tax Paid | Tax Assessment Tax Assessment Total Assessment is a certain percentage of the fair market value that is determined by local assessors to be the total taxable value of land and additions on the property. | Land | Improvement |
|---|---|---|---|---|
| 2024 | $1,942 | $112,900 | $60,000 | $52,900 |
| 2023 | $1,750 | $112,900 | $60,000 | $52,900 |
| 2022 | $1,671 | $112,900 | $60,000 | $52,900 |
| 2021 | $1,781 | $98,400 | $50,000 | $48,400 |
| 2020 | $1,771 | $98,400 | $50,000 | $48,400 |
| 2019 | $1,801 | $98,400 | $50,000 | $48,400 |
| 2018 | $1,396 | $98,400 | $50,000 | $48,400 |
| 2017 | $1,555 | $98,400 | $50,000 | $48,400 |
| 2016 | $1,663 | $98,400 | $50,000 | $48,400 |
| 2015 | $1,594 | $98,400 | $50,000 | $48,400 |
| 2014 | $1,565 | $98,400 | $50,000 | $48,400 |
Property History
| Date | Event | Price | Change | Sq Ft Price |
|---|---|---|---|---|
| 07/23/2025 07/23/25 | Pending | -- | -- | -- |
| 07/12/2025 07/12/25 | For Sale | $299,000 | -- | $297 / Sq Ft |
Source: Maine Listings
MLS Number: 1630192
APN: UNNN-000006-000000-000047-000001
- 402 Daniels Rd
- 00 Buzzell Hill Rd
- 63 Highfield Rd
- 52 Heald Hwy
- 113 Mount Pleasant Rd
- 16 Morton Ln
- 261 S Union Rd
- Lot 9 & 15 S Union Rd
- 425 Sennebec Rd
- 208 Depot St
- 152 Common Rd
- Lot 46 Hidden Acres
- 122 Oak Point Ln
- 66 Saima Ln
- 84 Dewmar Ln
- 38 Cove Ln
- 33 Lilly Ln
- 186 Hawes Ln
- 163 Main St
- 690 Middle Rd








