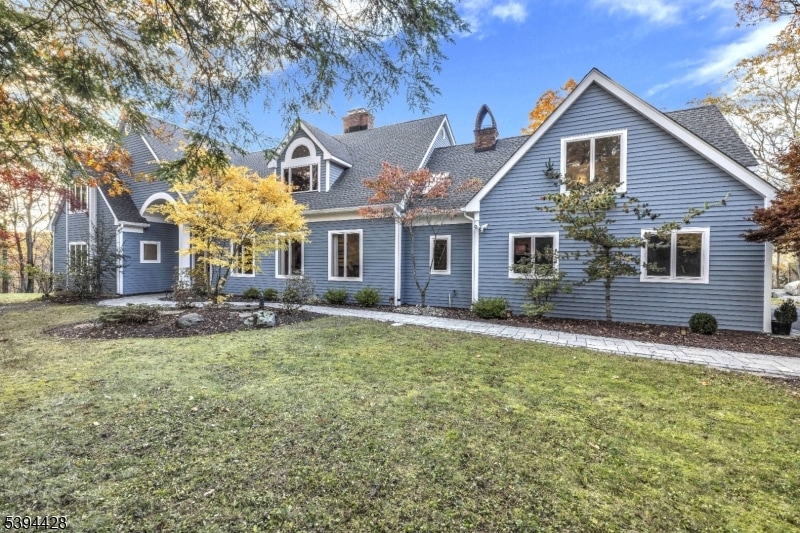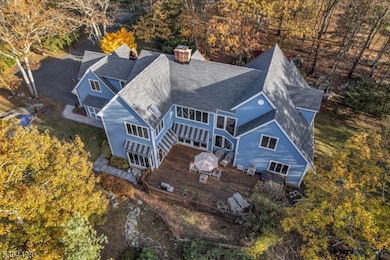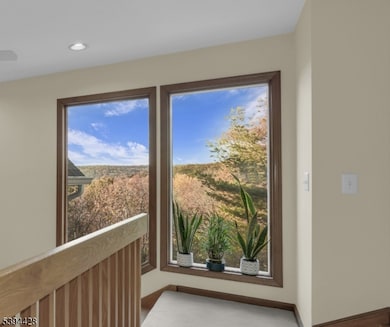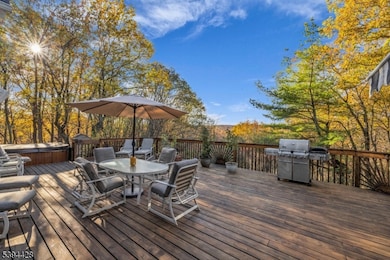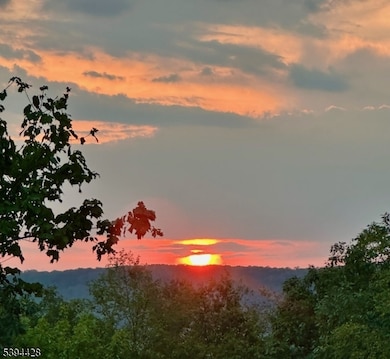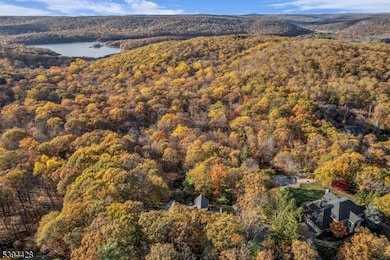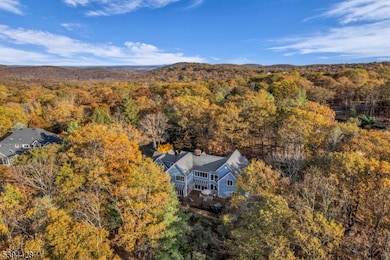738 Ridge Rd Kinnelon, NJ 07405
Estimated payment $9,330/month
Highlights
- Sitting Area In Primary Bedroom
- Lake Privileges
- Mountain View
- Stonybrook School Rated A-
- Colonial Architecture
- Deck
About This Home
Amazing mountain and sunset views from this sprawling custom built home nestled and backed to protected land in the beautiful gated community of Smoke Rise. Wood floors, crown moldings, two wood-burning fireplaces, built-ins, wet-bar, Anderson windows, retractable awnings, Palladian, picture, garden and transom windows throughout, recessed lighting, cedar closets, built-in speaker system. Over-sized two car garage. Roof 2021. Buderus high-efficiency multi-zone boiler. 2 central units 2019, providing multi-zone cooling.Hot water heater 2023.First level is complete with first floor ensuite and leisure room (perfect for extended living and guests), formal living with adjacent formal dining room (great for entertaining), large eat-in kitchen open to family room, additional full bath, laundry/mud room area with garage entrance, and back stair-case to primary suite with bonus room.Spacious eat-in kitchen with large center island, separate eating area, sliders to deck, stainless steel appliances Second level features palatial primary suite with luxury bath, sitting area, office, vaulted ceiling, two cedar walk-in closets & double door access to private living area.Two additional bedrooms & full bath complete the second level. Enjoy everything that Smoke Rise has to offer with 24 hour security, beach, lake, fishing, boating, clubs, tennis, sports courts/fields, restaurant and more.Continued top-rated school system. Convenient access to major highways, NJ Transit, parks and shopping.
Listing Agent
DANIELLE FIORINA
C-21 CREST REAL ESTATE, INC. Brokerage Phone: 973-460-4352 Listed on: 10/30/2025
Home Details
Home Type
- Single Family
Est. Annual Taxes
- $28,245
Year Built
- Built in 1969 | Remodeled
Lot Details
- 1.63 Acre Lot
- Sprinkler System
- Wooded Lot
HOA Fees
- $374 Monthly HOA Fees
Parking
- 2 Car Direct Access Garage
- Garage Door Opener
Home Design
- Colonial Architecture
- Wood Siding
- Tile
Interior Spaces
- 5,500 Sq Ft Home
- Wet Bar
- Crown Molding
- Cathedral Ceiling
- Skylights
- Recessed Lighting
- Wood Burning Fireplace
- Thermal Windows
- Drapes & Rods
- Blinds
- Mud Room
- Entrance Foyer
- Family Room with Fireplace
- 2 Fireplaces
- Living Room with Fireplace
- Formal Dining Room
- Home Office
- Utility Room
- Mountain Views
- Crawl Space
- Attic
Kitchen
- Eat-In Kitchen
- Breakfast Bar
- Built-In Electric Oven
- Microwave
- Wine Refrigerator
- Kitchen Island
Flooring
- Wood
- Wall to Wall Carpet
Bedrooms and Bathrooms
- 4 Bedrooms
- Sitting Area In Primary Bedroom
- Primary bedroom located on second floor
- En-Suite Primary Bedroom
- Cedar Closet
- Walk-In Closet
- In-Law or Guest Suite
- 4 Full Bathrooms
- Jetted Tub in Primary Bathroom
- Separate Shower
Laundry
- Laundry Room
- Dryer
- Washer
Outdoor Features
- Lake Privileges
- Deck
Schools
- Pearlmillr Middle School
- Kinnelon High School
Utilities
- Forced Air Zoned Heating and Cooling System
- Two Cooling Systems Mounted To A Wall/Window
- Heating System Uses Oil Above Ground
- Standard Electricity
- Well
- Electric Water Heater
- Septic System
Listing and Financial Details
- Assessor Parcel Number 2315-12003-0000-00103-0000-
Community Details
Overview
- Association fees include maintenance-common area
Recreation
- Tennis Courts
- Community Playground
- Jogging Path
Map
Home Values in the Area
Average Home Value in this Area
Tax History
| Year | Tax Paid | Tax Assessment Tax Assessment Total Assessment is a certain percentage of the fair market value that is determined by local assessors to be the total taxable value of land and additions on the property. | Land | Improvement |
|---|---|---|---|---|
| 2025 | $28,246 | $975,000 | $317,800 | $657,200 |
| 2024 | $27,661 | $975,000 | $317,800 | $657,200 |
| 2023 | $27,661 | $975,000 | $317,800 | $657,200 |
| 2022 | $26,296 | $975,000 | $317,800 | $657,200 |
| 2021 | $26,296 | $975,000 | $317,800 | $657,200 |
| 2020 | $25,808 | $975,000 | $317,800 | $657,200 |
| 2019 | $25,214 | $975,000 | $317,800 | $657,200 |
| 2018 | $24,697 | $975,000 | $317,800 | $657,200 |
| 2017 | $27,988 | $1,124,000 | $317,800 | $806,200 |
| 2016 | $27,790 | $854,800 | $265,800 | $589,000 |
| 2015 | $26,687 | $854,800 | $265,800 | $589,000 |
| 2014 | $26,234 | $854,800 | $265,800 | $589,000 |
Property History
| Date | Event | Price | List to Sale | Price per Sq Ft |
|---|---|---|---|---|
| 10/30/2025 10/30/25 | For Sale | $1,250,000 | -- | $227 / Sq Ft |
Purchase History
| Date | Type | Sale Price | Title Company |
|---|---|---|---|
| Deed | $1,100,000 | -- | |
| Deed | $870,000 | -- |
Mortgage History
| Date | Status | Loan Amount | Loan Type |
|---|---|---|---|
| Open | $880,000 | New Conventional |
Source: Garden State MLS
MLS Number: 3995328
APN: 15-12003-0000-00103
- 2 Kent Brook Terrace
- 7 Kentbrook Terrace
- 18 Pepperidge Tree Terrace
- 4 Springwood Terrace
- 11 Sugar Hill Rd
- 36 Tower Hill Ln
- 11-15 Beechwood Ln
- 6 Brookvale Terrace
- 8 Briarcliff Terrace
- 2 Briarcliff Terrace
- 8 Hornbeam Ln
- 16 Berry Ln
- 768 W Shore Dr
- 6 Mohawk Trail
- 67 Fox Ledge Rd
- 77 Old Cow Pasture Ln
- 291 Germantown Rd
- 12 Smoke Rise Rd
- 1858 State Rt 23
- 73 Kiel Ave
- 11 Wilshire Terrace
- 232 Kinnelon Rd
- 2 Stockton Dr
- 5 Hamburg Turnpike
- 41 Treetop Ct Unit D41
- 15 Orchard Ln
- 3 Old Ln
- 84 Reservoir Ave
- 3 Hillcrest Ave
- 7 Yacare Path
- 245 Hamburg Turnpike
- 211 Hamburg Turnpike
- 401 River Place Unit 401
- 66 Catherine St
- 61 Star Lake Rd Unit 2
- 118 Main St Unit 1
- 118 Main St Unit 1
- 17 Lafayette Ave
- 6 Mulberry Trail
