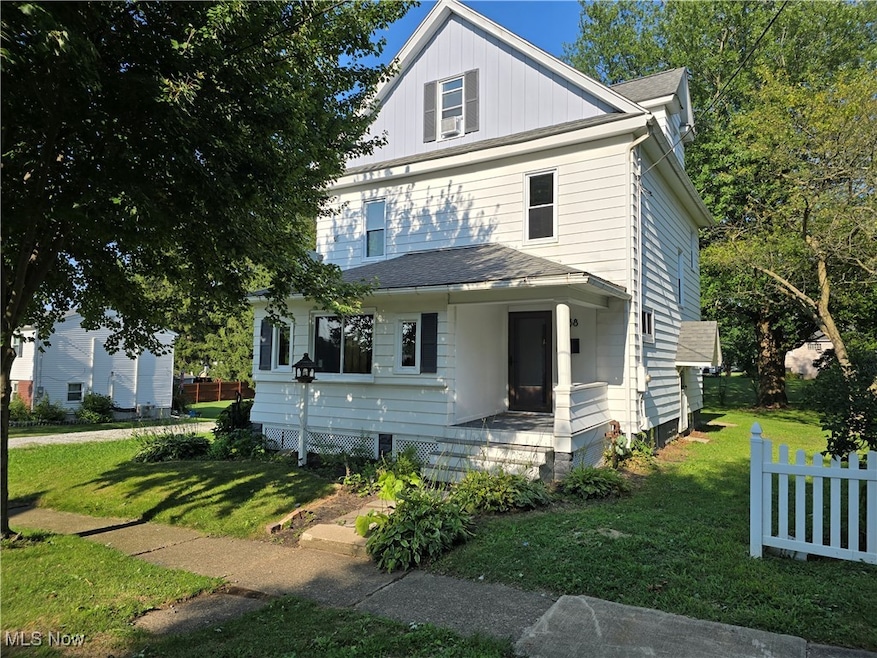
738 S Mill St Orrville, OH 44667
Estimated payment $1,606/month
Highlights
- Colonial Architecture
- 2 Car Detached Garage
- Laundry Room
- No HOA
- Cooling System Mounted To A Wall/Window
- Forced Air Heating and Cooling System
About This Home
Big and Beautiful! Lots of yard (2 lots) with a nice patio area, lots of old woodwork, lots of updates (windows, bath, kitchen, flooring, paint, lighting and more. Oversized garage too. Finished 3rd floor currently has 2 rooms. Basement has a rec room, laundry room, and a full bath. It is fresh and ready to be loved.
Listing Agent
Welcome Home Simms Realty Brokerage Email: 330-264-7711, scotts.welcomehome@gmail.com License #2002002706 Listed on: 08/04/2025
Home Details
Home Type
- Single Family
Est. Annual Taxes
- $1,750
Year Built
- Built in 1915
Lot Details
- 0.32 Acre Lot
- 58-00702-000
Parking
- 2 Car Detached Garage
Home Design
- Colonial Architecture
- Fiberglass Roof
- Asphalt Roof
- Aluminum Siding
Interior Spaces
- 3-Story Property
- Laundry Room
- Finished Basement
Bedrooms and Bathrooms
- 5 Bedrooms
- 2 Full Bathrooms
Utilities
- Cooling System Mounted To A Wall/Window
- Forced Air Heating and Cooling System
- Heating System Uses Gas
Community Details
- No Home Owners Association
- Orrville Board/Industries Add Subdivision
Listing and Financial Details
- Assessor Parcel Number 58-00701-000
Map
Home Values in the Area
Average Home Value in this Area
Tax History
| Year | Tax Paid | Tax Assessment Tax Assessment Total Assessment is a certain percentage of the fair market value that is determined by local assessors to be the total taxable value of land and additions on the property. | Land | Improvement |
|---|---|---|---|---|
| 2024 | $389 | $9,160 | $6,120 | $3,040 |
| 2023 | $389 | $9,160 | $6,120 | $3,040 |
| 2022 | $338 | $7,210 | $4,820 | $2,390 |
| 2021 | $350 | $7,210 | $4,820 | $2,390 |
| 2020 | $354 | $7,210 | $4,820 | $2,390 |
| 2019 | $400 | $7,880 | $6,070 | $1,810 |
| 2018 | $403 | $7,880 | $6,070 | $1,810 |
| 2017 | $399 | $7,880 | $6,070 | $1,810 |
| 2016 | $402 | $7,710 | $6,070 | $1,640 |
| 2015 | $395 | $7,710 | $6,070 | $1,640 |
| 2014 | $405 | $7,710 | $6,070 | $1,640 |
| 2013 | $447 | $8,510 | $6,710 | $1,800 |
Property History
| Date | Event | Price | Change | Sq Ft Price |
|---|---|---|---|---|
| 09/02/2025 09/02/25 | Price Changed | $270,000 | -2.9% | -- |
| 08/26/2025 08/26/25 | Price Changed | $278,000 | -0.4% | -- |
| 08/18/2025 08/18/25 | Price Changed | $279,000 | -0.4% | -- |
| 08/04/2025 08/04/25 | For Sale | $280,000 | -- | -- |
Purchase History
| Date | Type | Sale Price | Title Company |
|---|---|---|---|
| Warranty Deed | $149,000 | Service First Title | |
| Warranty Deed | $149,000 | Service First Title | |
| Deed | $107,000 | -- |
Mortgage History
| Date | Status | Loan Amount | Loan Type |
|---|---|---|---|
| Open | $153,600 | Construction | |
| Closed | $153,600 | Construction | |
| Previous Owner | $107,550 | New Conventional | |
| Previous Owner | $120,800 | New Conventional | |
| Previous Owner | $97,000 | New Conventional |
Similar Homes in Orrville, OH
Source: MLS Now
MLS Number: 5145352
APN: 58-00702-000
- 603 S Main St
- 511 S Walnut St
- 600 E Paradise St
- 400 Lake St
- 712 Homestead Pointe Dr
- 840 Cleveland Ave
- 325 S Vine St
- 611 Garfield Ave
- 519 W Fike Ave
- 521 Markley Ave
- 627 W Fike Ave
- 603 W Market St
- 217 Hall St
- 518 N Vine St
- 620 W High St
- 210 Mohican Ave
- V/L Burton City Rd
- 1509 W Market St
- 1705 W Hill Dr
- 437 Danvers Ct
- 106 W Paradise St
- 227 W Oak St Unit C
- 1055 Hostetler Rd
- 2046 Noble Dr
- 2775 Cleveland Rd
- 542 Williamsburg Ct
- 2315 Manchester Ave SW Unit 1/2
- 433 Spink St Unit 433
- 359 E Bowman St Unit 359 E Bowman St. Wooster
- 226 Curry Ct Unit 3
- 652 N Bever St Unit Upper
- 311 E South St
- 598 Colony Rd
- 378 Waterside Ave
- 4467 Burbank Rd
- 1056 Mindy Ln
- 1855 Mechanicsburg Rd
- 4544 Erie Ave NW Unit ID1061206P
- 1421 Tremont Ave SW Unit Rear Unit
- 341 11th St SW






