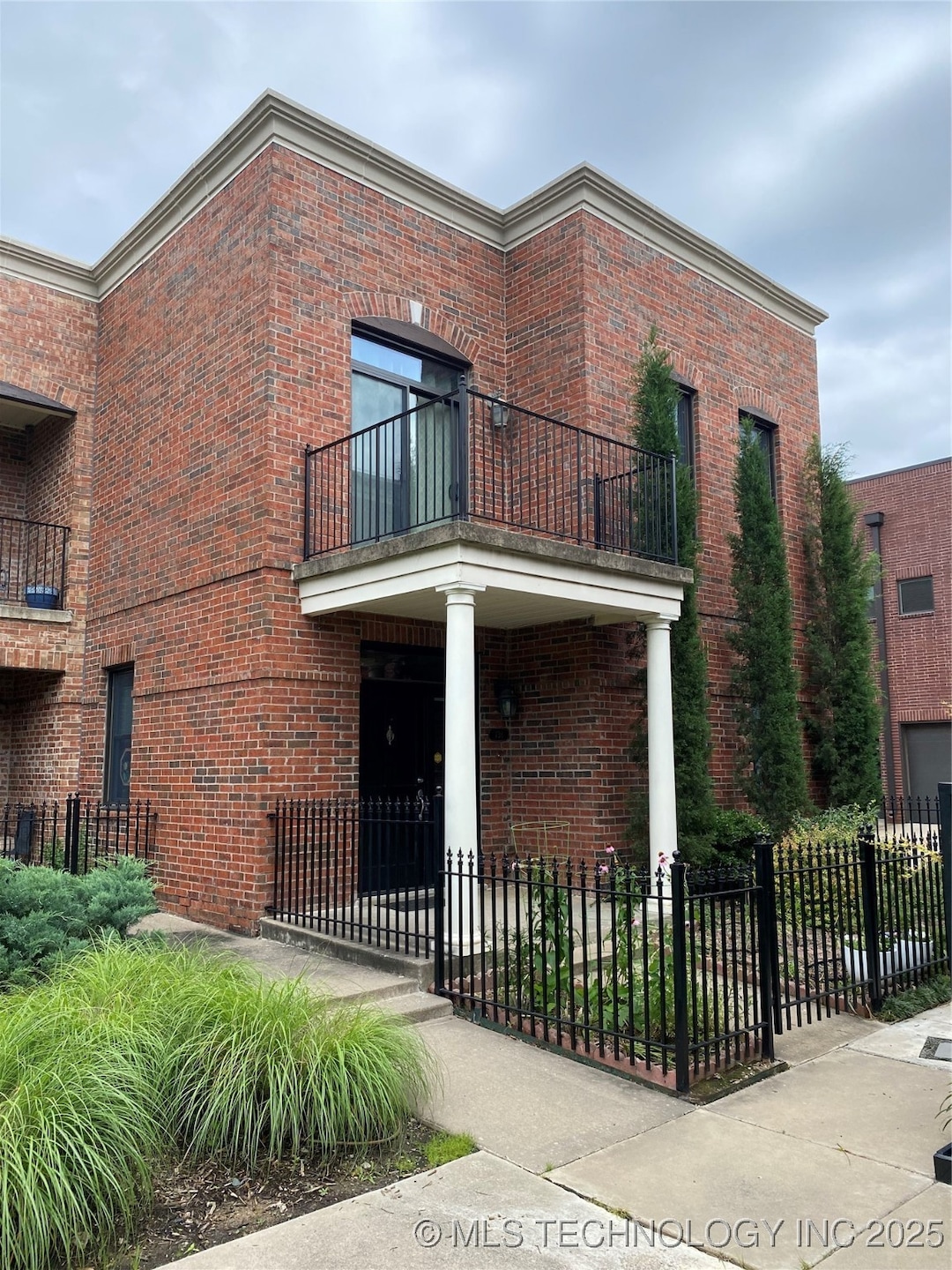738 S Norfolk Ave Tulsa, OK 74120
Forest Orchard NeighborhoodEstimated payment $3,363/month
Highlights
- Safe Room
- 2 Fireplaces
- Granite Countertops
- English Architecture
- High Ceiling
- 4-minute walk to Veterans Park
About This Home
Steel, all brick and concrete urban townhouse. ELEVATOR added in 2021. Great downtown location: The Village at Central Park. Classic design. End unit facing courtyard. Adjacent Veterans Park w/bike and walking trails. Minutes from downtown, TU, OSU, Cherry St, Brookside, BOK Center and airport. Elevator installed in 2021. Granite in kitchen and baths. 2 Ventless fireplaces. Newer thermal windows throughout. Flagstone patio and gated front courtyard. Insulated 2 /C garage w/workshop. Steel safe room. New roof in 2020. Heat pumps 2023. All appliances remain. Furniture negotiable. $200 quarterly HOA, 1yr home warranty. 60 day closing preferred.
Townhouse Details
Home Type
- Townhome
Est. Annual Taxes
- $5,186
Year Built
- Built in 2004
Lot Details
- 1,963 Sq Ft Lot
- West Facing Home
- Zero Lot Line
HOA Fees
- $67 Monthly HOA Fees
Parking
- 2 Car Attached Garage
- Parking Storage or Cabinetry
- Rear-Facing Garage
- Shared Driveway
Home Design
- English Architecture
- Brick Exterior Construction
- Slab Foundation
- Fiberglass Roof
- Steel Beams
- Asphalt
Interior Spaces
- 2,324 Sq Ft Home
- 2-Story Property
- Wired For Data
- High Ceiling
- Ceiling Fan
- 2 Fireplaces
- Self Contained Fireplace Unit Or Insert
- Insulated Windows
- Aluminum Window Frames
- Insulated Doors
Kitchen
- Double Oven
- Range
- Microwave
- Freezer
- Ice Maker
- Dishwasher
- Granite Countertops
- Disposal
Flooring
- Laminate
- Tile
Bedrooms and Bathrooms
- 3 Bedrooms
Laundry
- Dryer
- Washer
Home Security
- Safe Room
- Security System Owned
Accessible Home Design
- Accessible Elevator Installed
- Handicap Accessible
- Stair Lift
Eco-Friendly Details
- Energy-Efficient Windows
- Energy-Efficient Doors
Outdoor Features
- Balcony
- Enclosed Patio or Porch
Schools
- Emerson Elementary School
- Central High School
Utilities
- Forced Air Zoned Heating and Cooling System
- Heat Pump System
- Geothermal Heating and Cooling
- Programmable Thermostat
- Electric Water Heater
- High Speed Internet
- Phone Available
- Cable TV Available
Community Details
Overview
- The Village At Central Park Subdivision
Security
- Fire and Smoke Detector
Map
Home Values in the Area
Average Home Value in this Area
Tax History
| Year | Tax Paid | Tax Assessment Tax Assessment Total Assessment is a certain percentage of the fair market value that is determined by local assessors to be the total taxable value of land and additions on the property. | Land | Improvement |
|---|---|---|---|---|
| 2024 | $4,783 | $38,850 | $7,403 | $31,447 |
| 2023 | $4,783 | $38,689 | $8,820 | $29,869 |
| 2022 | $4,875 | $36,563 | $8,336 | $28,227 |
| 2021 | $4,684 | $35,468 | $8,086 | $27,382 |
| 2020 | $4,482 | $34,406 | $7,844 | $26,562 |
| 2019 | $4,573 | $33,375 | $8,427 | $24,948 |
| 2018 | $4,584 | $33,375 | $8,427 | $24,948 |
| 2017 | $4,575 | $34,375 | $8,679 | $25,696 |
| 2016 | $4,481 | $34,375 | $8,679 | $25,696 |
| 2015 | $4,489 | $34,375 | $8,679 | $25,696 |
| 2014 | $4,446 | $34,375 | $8,679 | $25,696 |
Property History
| Date | Event | Price | Change | Sq Ft Price |
|---|---|---|---|---|
| 09/04/2025 09/04/25 | Pending | -- | -- | -- |
| 07/21/2025 07/21/25 | Price Changed | $529,900 | +0.2% | $228 / Sq Ft |
| 07/21/2025 07/21/25 | Price Changed | $529,000 | -1.1% | $228 / Sq Ft |
| 06/18/2025 06/18/25 | For Sale | $535,000 | -- | $230 / Sq Ft |
Purchase History
| Date | Type | Sale Price | Title Company |
|---|---|---|---|
| Warranty Deed | -- | Titan Title & Closing | |
| Warranty Deed | -- | Titan Title | |
| Interfamily Deed Transfer | -- | Firstitle & Abstract Service | |
| Interfamily Deed Transfer | -- | Firstitle & Abstract Service | |
| Interfamily Deed Transfer | -- | None Available | |
| Warranty Deed | $312,500 | First American Title | |
| Warranty Deed | $321,000 | Frisco Title Corporation |
Mortgage History
| Date | Status | Loan Amount | Loan Type |
|---|---|---|---|
| Open | $290,000 | Construction | |
| Previous Owner | $225,000 | New Conventional | |
| Previous Owner | $192,500 | New Conventional |
Source: MLS Technology
MLS Number: 2525996
APN: 44955-92-01-44240
- 1123 S Newport Ave
- 410 W 7th St Unit 1622
- 410 W 7th St Unit 1125-1126
- 410 W 7th St Unit 1526
- 410 W 7th St Unit 1230
- 410 W 7th St Unit 1029
- 410 W 7th St Unit 828G
- 410 W 7th St Unit 421
- 410 W 7th St Unit 2025
- 410 W 7th St Unit 1521
- 410 W 7th St Unit 1122
- 410 W 7th St Unit 229
- 410 W 7th St Unit 224
- 410 W 7th St Unit 1530
- 410 W 7th St Unit 1824
- 410 W 7th St Unit 241
- 410 W 7th St Unit 727
- 410 W 7th St Unit 1722
- 410 W 7th St Unit 922
- 410 W 7th St Unit 725







