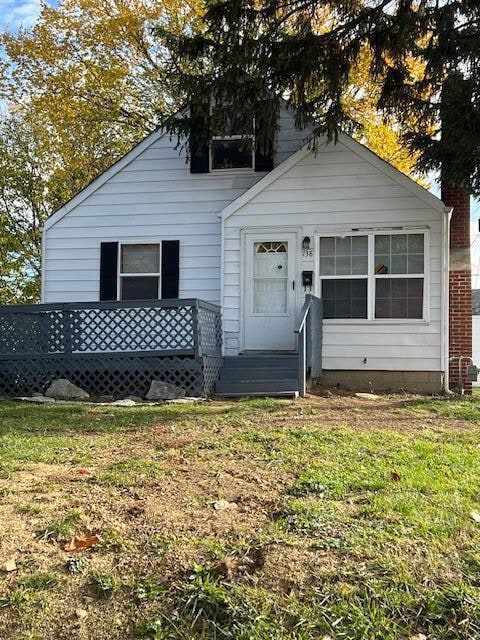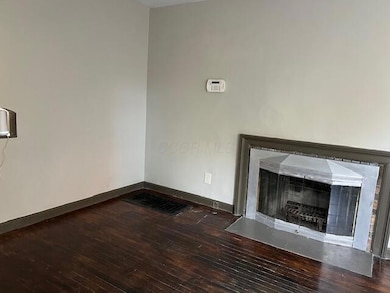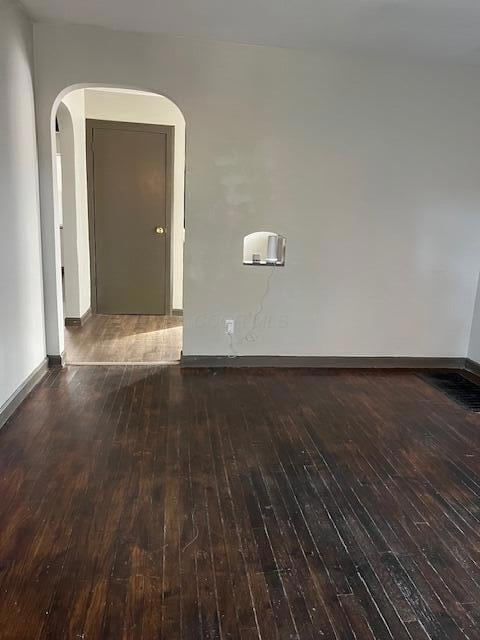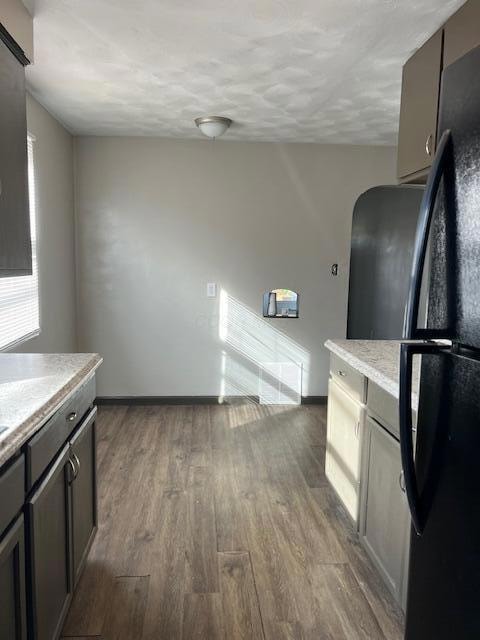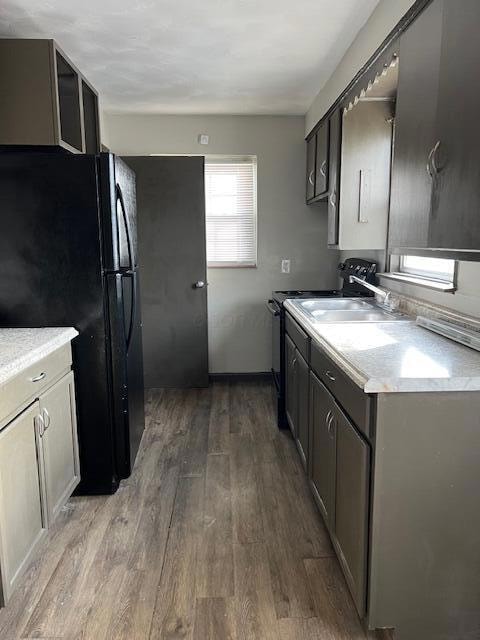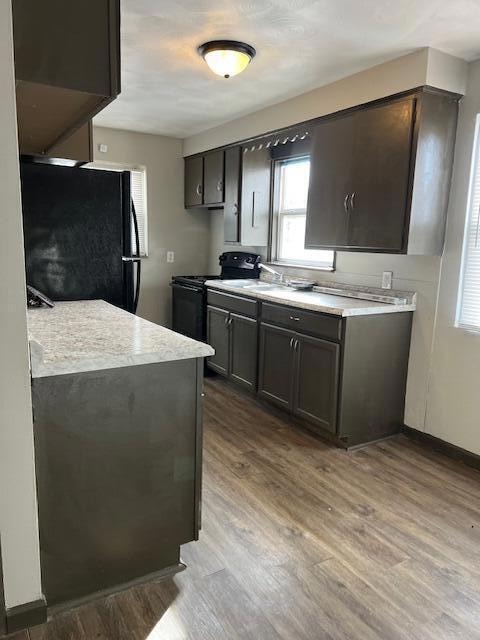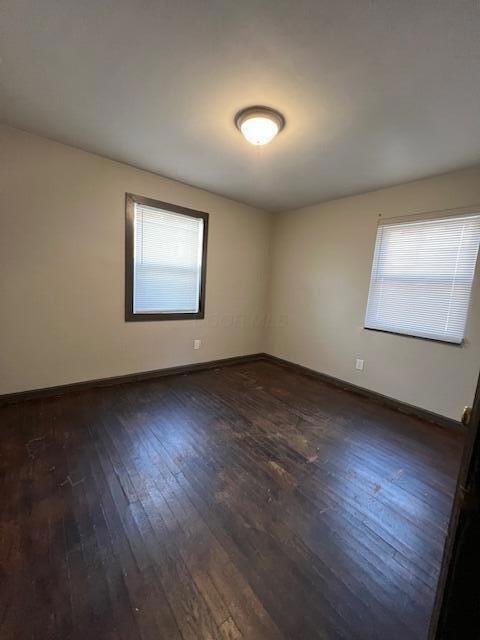738 S Weyant Ave Columbus, OH 43213
Eastmoor Neighborhood
3
Beds
1
Bath
1,012
Sq Ft
4,792
Sq Ft Lot
Highlights
- Cape Cod Architecture
- Forced Air Heating System
- Dogs and Cats Allowed
- 1 Car Detached Garage
About This Home
This nice 3 bedroom and 1 bath home that has been freshly painted and updated flooring. Covered walk way leading to a one car detached garage. Full unfinished basement with washer and dryer hook-ups. Range and Refrigerator included. Right off E. Main Steet this home is just blocks from Walmart Supercenter and Aldi and close to Eastmoor South recreation park.
Home Details
Home Type
- Single Family
Est. Annual Taxes
- $2,097
Year Built
- Built in 1956
Lot Details
- 4,792 Sq Ft Lot
Parking
- 1 Car Detached Garage
Home Design
- Cape Cod Architecture
- Block Foundation
Interior Spaces
- 1,012 Sq Ft Home
- 2-Story Property
- Decorative Fireplace
- Insulated Windows
- Laminate Flooring
- Basement Fills Entire Space Under The House
- Electric Range
- Washer and Dryer Hookup
Bedrooms and Bathrooms
- 3 Bedrooms
- 1 Full Bathroom
Utilities
- Forced Air Heating System
- Heating System Uses Gas
Listing and Financial Details
- Security Deposit $1,500
- Property Available on 11/17/25
- No Smoking Allowed
- 12 Month Lease Term
- Assessor Parcel Number 010-089025
Community Details
Overview
- Application Fee Required
Pet Policy
- Pets up to 40 lbs
- Dogs and Cats Allowed
Map
Source: Columbus and Central Ohio Regional MLS
MLS Number: 225043331
APN: 010-089025
Nearby Homes
- 733 S Napoleon Ave
- 708 S Waverly St
- 711 S Waverly St
- 646 S Weyant Ave
- 647 S Napoleon Ave
- 836 S Weyant Ave
- 864 S Waverly St
- 842 S Hampton Rd
- 892 Ruby Ave
- 891 S Weyant Ave Unit 893
- 635 Elizabeth Ave
- 804 S Ashburton Rd
- 622 S Ashburton Rd
- 3339 Towers Ct N
- 3160 Fair Ave
- 430 S James Rd
- 3325 Towers Ct S
- 1054 S Hampton Rd
- 616 Eastmoor Blvd Unit 478
- 618 Eastmoor Blvd
- 898 Byron Ave Unit A
- 493 Barnett Rd
- 675 Brookside Dr
- 2938 Sherwood Rd
- 307 Maplewood Ave
- 1113 S James Rd
- 3090 E Livingston Ave
- 1077 Kenilworth Place
- 1305 Coburg Rd
- 3451 E Livingston Ave
- 1256 Rand Ave
- 3974 Andrus Ave
- 4052 Ural Ave
- 51 Mayfair Blvd
- 65 Robinwood Ave
- 2877 E Broad St
- 2590 Brookwood Rd
- 2352-2358 E Main St
- 2629 E Broad St
- 3018 Maryland Ave
