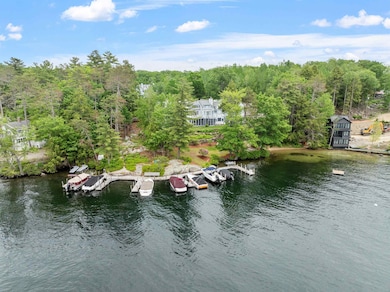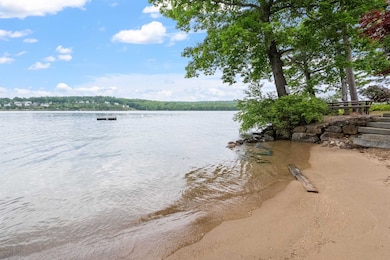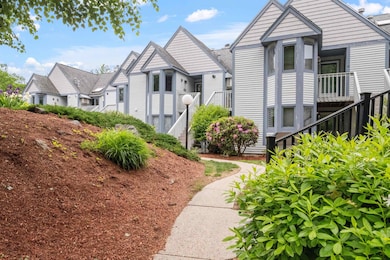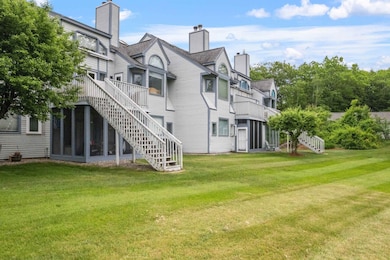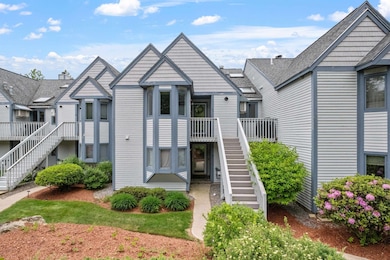
738 Weirs Blvd Unit 34 Laconia, NH 03246
Estimated payment $3,586/month
Highlights
- Community Beach Access
- Boat Dock
- Lake Property
- Lake Front
- Access To Lake
- Deck
About This Home
Welcome to Stonecrest Condominiums—Lake Winnipesaukee’s best-kept secret. This fully furnished, 1,494 sq ft lakeside escape on Paugus Bay offers two bedrooms, three baths, and a versatile loft space—perfect for guests, a home office, or extra living. Move-in ready for Summer 2026! Step inside to an open-concept layout with soaring ceilings, lake-inspired charm, and plenty of space to gather. The updated kitchen features granite countertops and flows into a spacious dining area and living room with a cozy wood-burning fireplace—ideal for après-ski nights. Enjoy spectacular sunsets from your private deck overlooking the beautifully manicured grounds and shimmering lake. The two generously sized bedrooms include a private primary suite with full bath. The third-floor loft, complete with its own bathroom, adds flexibility and function. Major upgrades include new windows and doors, Trex decking, a newer heating system, brand-new on-demand hot water, and efficient mini-splits for year-round comfort. A detached garage provides ample room for seasonal gear. The community is meticulously maintained, with lush grounds perfect for entertaining or unwinding. Just a short stroll to your residents-only sandy beach and minutes from Weirs Beach, dining, shopping, and four seasons of fun. This is Lakes Region living—easy, elegant, and truly turnkey.
Property Details
Home Type
- Condominium
Est. Annual Taxes
- $8,306
Year Built
- Built in 1987
Lot Details
- Lake Front
- Landscaped
- Wooded Lot
Parking
- 1 Car Garage
- Driveway
- Visitor Parking
- Assigned Parking
Property Views
- Lake
- Mountain
Home Design
- Contemporary Architecture
- Vinyl Siding
Interior Spaces
- 1,494 Sq Ft Home
- Property has 2 Levels
- Furnished
- Cathedral Ceiling
- Ceiling Fan
- Skylights
- Natural Light
- Drapes & Rods
- Blinds
- Family Room Off Kitchen
- Open Floorplan
- Dining Area
Kitchen
- Microwave
- Dishwasher
Flooring
- Wood
- Carpet
- Tile
Bedrooms and Bathrooms
- 2 Bedrooms
- 3 Full Bathrooms
Laundry
- Dryer
- Washer
Outdoor Features
- Access To Lake
- Shared Private Water Access
- Docks
- Lake Property
- Lake, Pond or Stream
- Deck
Utilities
- Air Conditioning
- Mini Split Air Conditioners
- Mini Split Heat Pump
- Baseboard Heating
- Hot Water Heating System
- Phone Available
- Cable TV Available
Listing and Financial Details
- Legal Lot and Block 14 / 248
- Assessor Parcel Number 211
Community Details
Overview
- Stonecrest Condo
- Stonecrest Condo Subdivision
Amenities
- Common Area
Recreation
- Boat Dock
- Mooring Area
- Community Beach Access
- Snow Removal
Map
Home Values in the Area
Average Home Value in this Area
Tax History
| Year | Tax Paid | Tax Assessment Tax Assessment Total Assessment is a certain percentage of the fair market value that is determined by local assessors to be the total taxable value of land and additions on the property. | Land | Improvement |
|---|---|---|---|---|
| 2024 | $8,306 | $609,400 | $0 | $609,400 |
| 2023 | $8,185 | $588,400 | $0 | $588,400 |
| 2022 | $6,948 | $467,900 | $0 | $467,900 |
| 2021 | $5,824 | $308,800 | $0 | $308,800 |
| 2020 | $5,778 | $293,000 | $0 | $293,000 |
| 2019 | $6,033 | $293,000 | $0 | $293,000 |
| 2018 | $5,926 | $284,200 | $0 | $284,200 |
| 2017 | $5,314 | $252,700 | $0 | $252,700 |
| 2016 | $4,940 | $222,500 | $0 | $222,500 |
| 2015 | $4,456 | $200,700 | $0 | $200,700 |
| 2014 | $3,942 | $176,000 | $0 | $176,000 |
| 2013 | $3,802 | $172,200 | $0 | $172,200 |
Property History
| Date | Event | Price | List to Sale | Price per Sq Ft | Prior Sale |
|---|---|---|---|---|---|
| 12/11/2025 12/11/25 | Price Changed | $550,000 | -2.7% | $368 / Sq Ft | |
| 10/01/2025 10/01/25 | Price Changed | $565,000 | -1.7% | $378 / Sq Ft | |
| 07/16/2025 07/16/25 | Price Changed | $575,000 | -4.0% | $385 / Sq Ft | |
| 06/09/2025 06/09/25 | For Sale | $599,000 | +248.3% | $401 / Sq Ft | |
| 12/24/2012 12/24/12 | Sold | $172,000 | -13.1% | $115 / Sq Ft | View Prior Sale |
| 09/18/2012 09/18/12 | Pending | -- | -- | -- | |
| 02/03/2012 02/03/12 | For Sale | $198,000 | -- | $133 / Sq Ft |
Purchase History
| Date | Type | Sale Price | Title Company |
|---|---|---|---|
| Warranty Deed | $172,000 | -- | |
| Warranty Deed | $172,000 | -- |
Mortgage History
| Date | Status | Loan Amount | Loan Type |
|---|---|---|---|
| Closed | $0 | No Value Available |
About the Listing Agent

Shannon Casey was born and raised in the beautiful Lakes Region of New Hampshire. Shannon comes from a business background as the CFO of Bigcatcoffees.com since 2008. She prides herself on providing exceptional customer service and exceeding expectations at every level.
Shannon received her bachelor’s degree in business administration from Franklin Pierce University in 2010. After purchasing her first home she realized how much it meant to be a homeowner. It's a wonderful feeling to
Shannon's Other Listings
Source: PrimeMLS
MLS Number: 5045527
APN: LACO-000211-000248-000014-000034
- 883 Weirs Blvd Unit 48
- 4 Timber Ln
- 177 Mentor Ave
- 177 Mentor Ave Unit 412
- 164 Birch Haven Rd
- 427 Weirs Blvd Unit 2
- 427 Weirs Blvd
- 427 Weirs Blvd Unit 1
- 37 Drew Ln
- 10 Echo Ln
- 12 Drew Ln
- 51 Lady Walsingham Way
- 5 Michaels Way
- 224 Long Bay Dr
- 16 Hackberry Ln
- 733 White Oaks Rd
- 1152 Weirs Blvd Unit 7
- 76 Endicott St N
- 130 Endicott St N Unit 104
- 19 Dillon Way Unit 4
- 883 Weirs Blvd Unit 34
- 553 Weirs Blvd
- 32 Siesta Ln Unit 32SL
- 178 Treetop Cir Unit 1024
- 8 Melissa Way
- 107 Treetop Cir Unit 725
- 1 Simpson Ave
- 50 Paugus Park Rd
- 20 Golf View
- 27 Centenary Ave Unit 2
- 375 Endicott St N Unit 104
- 375 Endicott St N Unit 305
- 3112 Parade Rd
- 39 Robertson Dr
- 157 School St Unit 157 school street
- 30 Madelyn Way Unit 10
- 12 Madelyn Way Unit 1
- 30 Madelyn Way Unit 6
- 12 Madelyn Way Unit 4
- 72 Shore Rd


