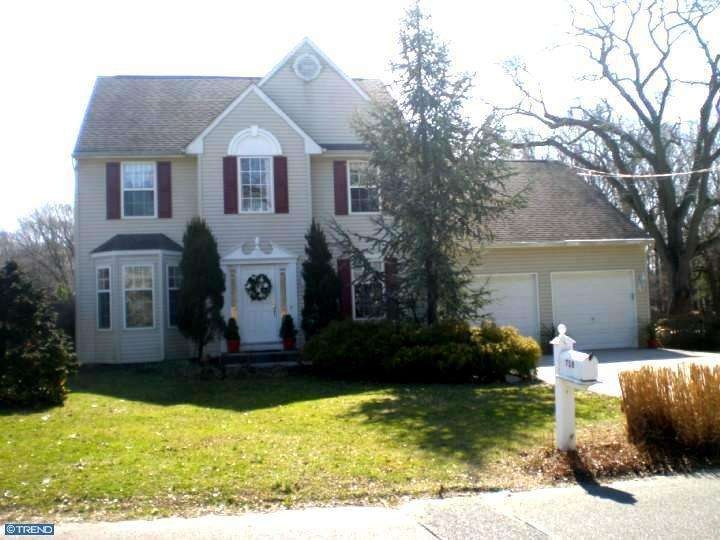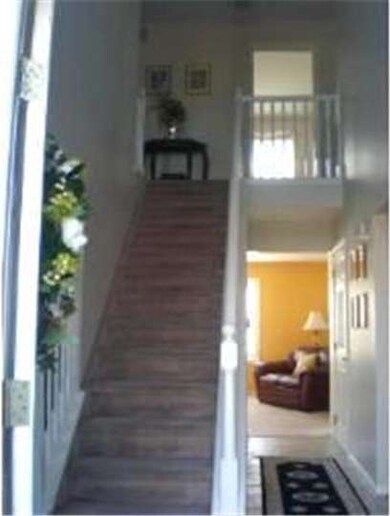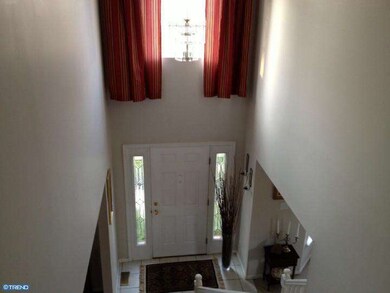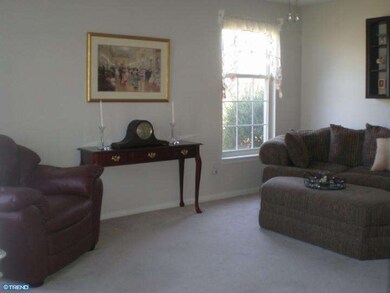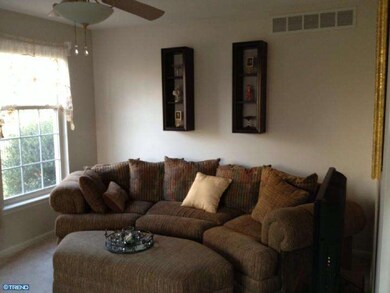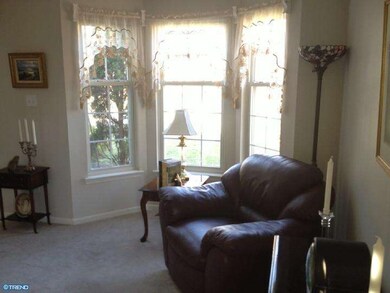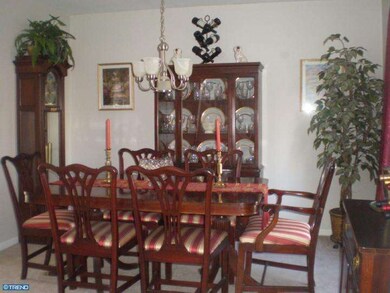
738 Wills Ave Woodbury, NJ 08096
Deptford Township NeighborhoodHighlights
- In Ground Pool
- Deck
- Whirlpool Bathtub
- Colonial Architecture
- Cathedral Ceiling
- Attic
About This Home
As of June 2025Just Reduced $20K.... With the price of gas on the rise, why not enjoy a vacation paradise in your own backyard? You are invited to preview this 12 year old, 3 BR center hall Colonial featuring a formal LR with angle bay windows a formal DR, a vaulted MB Suite with whirpool tub & separate shower, a wrap-a-round counter kitchen with upgrades including granite countertops, slate backsplash, desk area, semi-custom white wood cabinetry, pantry, sliding glass doors which open to a 16 x 40 wood deck overlooking a 40 x 20 Heated IG Pool with jacuzzi & waterfall. Adjacent to the pool is a swing set & a custom Dollhouse shed on an oversized lot. Enjoy the ambience of the family room with gas FP adorned by custom Plantation Shutters. Lower level boasts an entertainment arena for games, movies, or exercise. Need some quiet time? There is a study for in home office use which could also be utilized as a separate play room. Put this on your MUST SEE list & call for your personal appointment today!!!
Last Agent to Sell the Property
BHHS Fox & Roach-Cherry Hill Listed on: 03/07/2012

Home Details
Home Type
- Single Family
Est. Annual Taxes
- $7,281
Year Built
- Built in 2000
Lot Details
- 0.4 Acre Lot
- Lot Dimensions are 84x209
- Level Lot
- Sprinkler System
- Back, Front, and Side Yard
- Property is in good condition
Parking
- 2 Car Attached Garage
- 2 Open Parking Spaces
Home Design
- Colonial Architecture
- Shingle Roof
- Vinyl Siding
- Concrete Perimeter Foundation
Interior Spaces
- Property has 2 Levels
- Cathedral Ceiling
- Ceiling Fan
- Gas Fireplace
- Bay Window
- Family Room
- Living Room
- Dining Room
- Finished Basement
- Basement Fills Entire Space Under The House
- Laundry on main level
- Attic
Kitchen
- Eat-In Kitchen
- Butlers Pantry
- Self-Cleaning Oven
- Dishwasher
- Kitchen Island
- Disposal
Flooring
- Wall to Wall Carpet
- Tile or Brick
Bedrooms and Bathrooms
- 3 Bedrooms
- En-Suite Primary Bedroom
- En-Suite Bathroom
- 2.5 Bathrooms
- Whirlpool Bathtub
Outdoor Features
- In Ground Pool
- Deck
- Exterior Lighting
- Shed
Schools
- Monongahela Middle School
- Deptford Township High School
Utilities
- Forced Air Heating and Cooling System
- Heating System Uses Gas
- 200+ Amp Service
- Natural Gas Water Heater
- Cable TV Available
Community Details
- No Home Owners Association
Listing and Financial Details
- Tax Lot 00002 04
- Assessor Parcel Number 02-00146-00002 04
Ownership History
Purchase Details
Home Financials for this Owner
Home Financials are based on the most recent Mortgage that was taken out on this home.Purchase Details
Home Financials for this Owner
Home Financials are based on the most recent Mortgage that was taken out on this home.Purchase Details
Home Financials for this Owner
Home Financials are based on the most recent Mortgage that was taken out on this home.Purchase Details
Home Financials for this Owner
Home Financials are based on the most recent Mortgage that was taken out on this home.Purchase Details
Similar Homes in Woodbury, NJ
Home Values in the Area
Average Home Value in this Area
Purchase History
| Date | Type | Sale Price | Title Company |
|---|---|---|---|
| Deed | $400,000 | National Integrity | |
| Deed | $400,000 | National Integrity | |
| Deed | $270,000 | Group 21 Title Agency | |
| Deed | $283,500 | Liberty Title & Escrow Co | |
| Deed | $318,000 | -- | |
| Interfamily Deed Transfer | -- | -- |
Mortgage History
| Date | Status | Loan Amount | Loan Type |
|---|---|---|---|
| Previous Owner | $337,810 | FHA | |
| Previous Owner | $280,830 | FHA | |
| Previous Owner | $243,000 | New Conventional | |
| Previous Owner | $283,500 | New Conventional | |
| Previous Owner | $73,000 | Unknown | |
| Previous Owner | $218,000 | Fannie Mae Freddie Mac | |
| Previous Owner | $194,400 | Unknown | |
| Previous Owner | $18,500 | Unknown |
Property History
| Date | Event | Price | Change | Sq Ft Price |
|---|---|---|---|---|
| 06/18/2025 06/18/25 | Sold | $400,000 | -10.9% | $208 / Sq Ft |
| 05/21/2025 05/21/25 | Pending | -- | -- | -- |
| 05/15/2025 05/15/25 | Price Changed | $449,000 | -2.2% | $234 / Sq Ft |
| 05/03/2025 05/03/25 | Price Changed | $459,000 | -3.4% | $239 / Sq Ft |
| 04/07/2025 04/07/25 | For Sale | $475,000 | +75.9% | $247 / Sq Ft |
| 03/29/2019 03/29/19 | Sold | $270,000 | -0.4% | $140 / Sq Ft |
| 02/01/2019 02/01/19 | Pending | -- | -- | -- |
| 01/24/2019 01/24/19 | Price Changed | $271,000 | -3.6% | $141 / Sq Ft |
| 01/19/2019 01/19/19 | Price Changed | $281,000 | -0.4% | $146 / Sq Ft |
| 01/12/2019 01/12/19 | Price Changed | $282,000 | -0.4% | $147 / Sq Ft |
| 12/20/2018 12/20/18 | For Sale | $283,000 | -0.2% | $147 / Sq Ft |
| 07/12/2012 07/12/12 | Sold | $283,500 | -9.1% | -- |
| 05/31/2012 05/31/12 | Price Changed | $312,000 | +6.8% | -- |
| 05/25/2012 05/25/12 | For Sale | $292,000 | 0.0% | -- |
| 05/23/2012 05/23/12 | Pending | -- | -- | -- |
| 05/04/2012 05/04/12 | Price Changed | $292,000 | -6.4% | -- |
| 03/07/2012 03/07/12 | For Sale | $312,000 | -- | -- |
Tax History Compared to Growth
Tax History
| Year | Tax Paid | Tax Assessment Tax Assessment Total Assessment is a certain percentage of the fair market value that is determined by local assessors to be the total taxable value of land and additions on the property. | Land | Improvement |
|---|---|---|---|---|
| 2025 | $9,253 | $258,100 | $44,400 | $213,700 |
| 2024 | $8,956 | $258,100 | $44,400 | $213,700 |
| 2023 | $8,956 | $258,100 | $44,400 | $213,700 |
| 2022 | $8,892 | $258,100 | $44,400 | $213,700 |
| 2021 | $8,765 | $258,100 | $44,400 | $213,700 |
| 2020 | $8,664 | $258,100 | $44,400 | $213,700 |
| 2019 | $8,499 | $258,100 | $44,400 | $213,700 |
| 2018 | $8,308 | $258,100 | $44,400 | $213,700 |
| 2017 | $8,086 | $258,100 | $44,400 | $213,700 |
| 2016 | $7,921 | $258,100 | $44,400 | $213,700 |
| 2015 | $7,676 | $258,100 | $44,400 | $213,700 |
| 2014 | $7,477 | $258,100 | $44,400 | $213,700 |
Agents Affiliated with this Home
-
Susan Bosnjak

Seller's Agent in 2025
Susan Bosnjak
BHHS Fox & Roach
(856) 905-0042
7 in this area
49 Total Sales
-
Michelle Whiteley
M
Buyer's Agent in 2025
Michelle Whiteley
HomeSmart First Advantage Realty
(856) 430-5916
3 in this area
34 Total Sales
-
Mike McMichael
M
Buyer Co-Listing Agent in 2025
Mike McMichael
HomeSmart First Advantage Realty
(856) 220-0428
3 in this area
17 Total Sales
-
Christine Kooistra

Seller's Agent in 2019
Christine Kooistra
Premier Real Estate Corp.
(856) 261-4767
4 in this area
78 Total Sales
-
Jitka McCabe

Buyer's Agent in 2019
Jitka McCabe
Century 21 Alliance - Mantua
(856) 278-6142
4 in this area
67 Total Sales
-
Charleen Orzechowski

Seller's Agent in 2012
Charleen Orzechowski
BHHS Fox & Roach
(856) 816-7416
46 Total Sales
Map
Source: Bright MLS
MLS Number: 1003875072
APN: 02-00146-0000-00002-04
- 725 Logan Ave
- 853 Mail Ave
- 855 Mail Ave
- 760 Highland Ave
- 106 Shelly Ln
- 724 Park Ave
- 14 Laurel Ct
- 1146 Glassboro Rd Unit 152
- 100 Caribou Ct
- 975 Lindsey Dr
- 1008 Jericho Ln
- 807 Buffalo Ct
- BL 129 LT 8 10-20 Buffalo Ct
- 1022 Jericho Ln
- 471 Glassboro Rd
- 1174 Bennett Dr
- 183 Lincoln Rd
- 1005 Warren Ct
- 45 Fleming Ave
- 832 Maryland Ave
