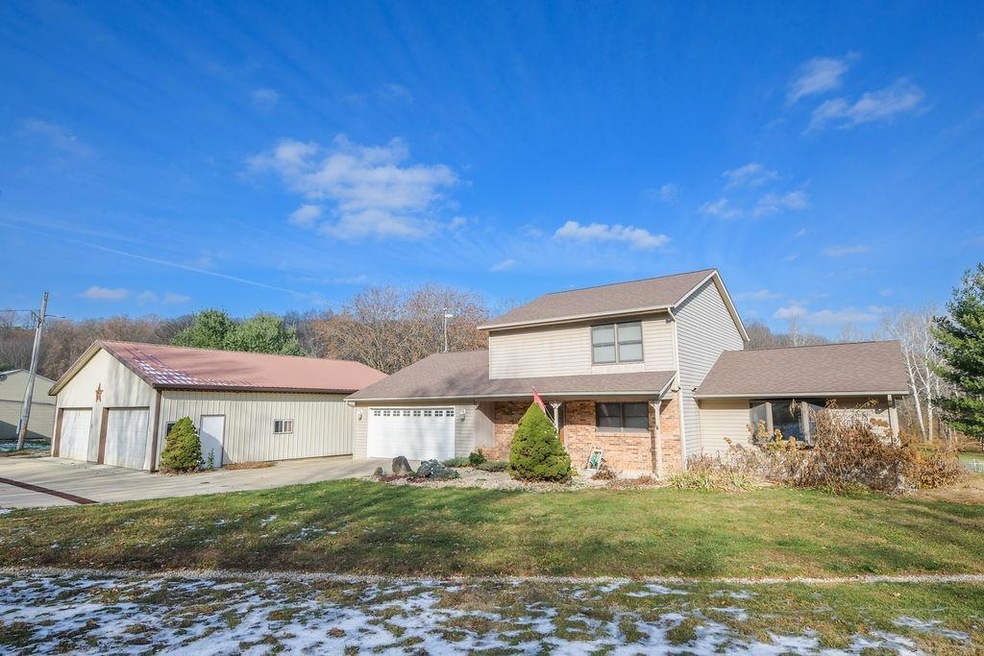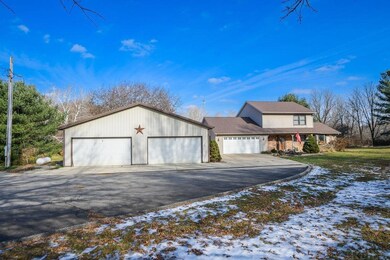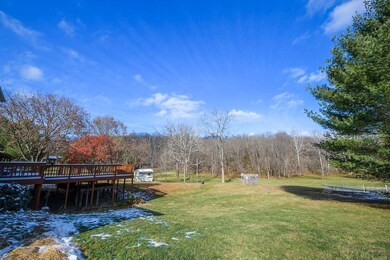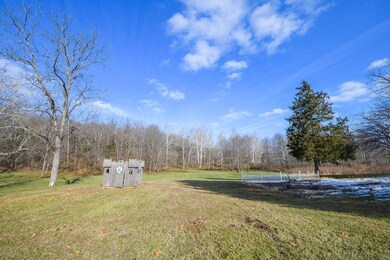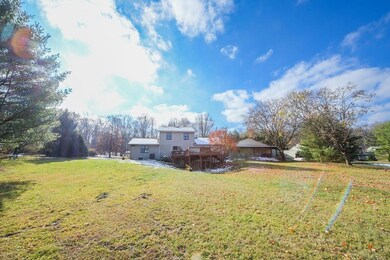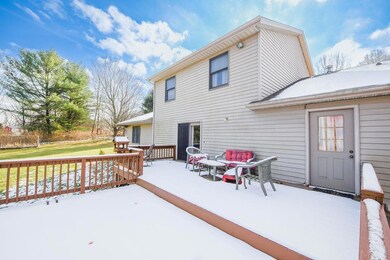
7380 W Gifford Rd Bloomington, IN 47403
Highlights
- Spa
- 2 Car Attached Garage
- Gas Log Fireplace
- Bloomington High School North Rated A
- Forced Air Heating and Cooling System
About This Home
As of December 2022Imagine a property that is less than 10 minutes from Bloomington’s west side shopping that sits on 2.32 lovingly landscaped park like acres, with 4 bedrooms, 3 full baths, 2 car attached garage, and an 8 car detached garage perfect for projects, activities and storage. With multiple gathering places outside – a breezy and relaxing covered patio, open deck, large backyard, well-tended garden for vegetables, herbs, and flower bed, fire pit. Equally welcoming open floor plan inside with a completely redesigned and remodeled kitchen with granite counter tops and a large butcher block island, family room with corner fireplace, living room, guest bedroom, full bath, laundry on the main level. Master bedroom with en suite bath, 2 large bedrooms, and another full bath are located on the upper level. Walk out basement has two large family rooms. Kitchen appliances, pool table and bar in basement, hot tub, some patio furniture, play set and riding mower will remain. Large closets, abundant storage. Roof replaced in 2019. This could be your dream home. Check out the virtual tour, drone photography and video walk through then call to schedule your personal private tour. Property will require flood insurance.
Home Details
Home Type
- Single Family
Est. Annual Taxes
- $1,892
Year Built
- Built in 1989
Lot Details
- 2.32 Acre Lot
- Lot Dimensions are 225x450
- Rural Setting
- Sloped Lot
Parking
- 2 Car Attached Garage
Home Design
- Vinyl Construction Material
Interior Spaces
- 2-Story Property
- Gas Log Fireplace
Bedrooms and Bathrooms
- 4 Bedrooms
Finished Basement
- Walk-Out Basement
- Block Basement Construction
Pool
- Spa
Schools
- Highland Park Elementary School
- Batchelor Middle School
- Bloomington North High School
Utilities
- Forced Air Heating and Cooling System
- Heating System Powered By Owned Propane
- Propane
- Septic System
Listing and Financial Details
- Assessor Parcel Number 53-09-04-401-008.000-015
Ownership History
Purchase Details
Home Financials for this Owner
Home Financials are based on the most recent Mortgage that was taken out on this home.Purchase Details
Home Financials for this Owner
Home Financials are based on the most recent Mortgage that was taken out on this home.Similar Homes in Bloomington, IN
Home Values in the Area
Average Home Value in this Area
Purchase History
| Date | Type | Sale Price | Title Company |
|---|---|---|---|
| Warranty Deed | $375,000 | John Bethell Title Company, In | |
| Deed | $245,000 | -- | |
| Warranty Deed | $245,000 | John Bethell Title |
Mortgage History
| Date | Status | Loan Amount | Loan Type |
|---|---|---|---|
| Open | $385,161 | VA | |
| Closed | $383,625 | VA | |
| Previous Owner | $270,000 | New Conventional | |
| Previous Owner | $280,489 | FHA | |
| Previous Owner | $50,000 | Credit Line Revolving | |
| Previous Owner | $32,000 | New Conventional | |
| Previous Owner | $25,000 | Future Advance Clause Open End Mortgage |
Property History
| Date | Event | Price | Change | Sq Ft Price |
|---|---|---|---|---|
| 12/30/2022 12/30/22 | Sold | $470,000 | -2.1% | $156 / Sq Ft |
| 11/25/2022 11/25/22 | For Sale | $479,900 | +28.0% | $159 / Sq Ft |
| 09/18/2020 09/18/20 | Sold | $375,000 | -3.6% | $124 / Sq Ft |
| 07/27/2020 07/27/20 | For Sale | $389,000 | +58.8% | $129 / Sq Ft |
| 03/17/2017 03/17/17 | Sold | $245,000 | -4.6% | $81 / Sq Ft |
| 01/23/2017 01/23/17 | Pending | -- | -- | -- |
| 11/01/2016 11/01/16 | For Sale | $256,900 | -- | $85 / Sq Ft |
Tax History Compared to Growth
Tax History
| Year | Tax Paid | Tax Assessment Tax Assessment Total Assessment is a certain percentage of the fair market value that is determined by local assessors to be the total taxable value of land and additions on the property. | Land | Improvement |
|---|---|---|---|---|
| 2024 | $3,771 | $457,600 | $45,300 | $412,300 |
| 2023 | $3,506 | $414,400 | $45,300 | $369,100 |
| 2022 | $3,354 | $390,800 | $42,800 | $348,000 |
| 2021 | $3,119 | $356,000 | $37,800 | $318,200 |
| 2020 | $2,399 | $270,900 | $32,800 | $238,100 |
| 2019 | $1,927 | $245,900 | $22,800 | $223,100 |
| 2018 | $1,926 | $243,200 | $22,800 | $220,400 |
| 2017 | $1,677 | $215,100 | $22,800 | $192,300 |
| 2016 | $1,618 | $212,100 | $22,800 | $189,300 |
| 2014 | $1,626 | $214,600 | $22,600 | $192,000 |
Agents Affiliated with this Home
-
Isaac Redden
I
Seller's Agent in 2022
Isaac Redden
Century 21 Scheetz - Bloomington
(812) 325-5080
71 Total Sales
-
Tara White

Buyer's Agent in 2022
Tara White
Century 21 Scheetz - Bloomington
(844) 821-6051
69 Total Sales
-
Alice Chastain

Seller's Agent in 2020
Alice Chastain
RE/MAX
(812) 322-6256
162 Total Sales
-
David Chastain

Seller Co-Listing Agent in 2020
David Chastain
RE/MAX
(812) 332-3001
108 Total Sales
Map
Source: Indiana Regional MLS
MLS Number: 202247900
APN: 53-09-04-401-008.000-015
- 7279 W Holland Hill Ln
- 1932 S Garrison Chapel Rd
- 1796 S Garrison Chapel Rd
- 825 S Kirby Rd
- 8155 W Gardner Rd
- 3425 S Garrison Chapel Rd
- 447 S Woodfield Ln
- 225 N Hartstrait Rd
- 5733 W Monarch Ct
- 5713 W Monarch Ct
- 72 N Oard Rd
- 549 S Fieldstone Blvd
- 4930 W Bedrock Rd
- 5398 W Bedrock Rd
- 5611 W Tensleep Rd
- 3739 S Westmont Ave
- 610 N Hartstrait Rd
- 226 S Cave Creek Dr
- 990 N Hartstrait Rd
- 5342 W Stonewood Dr
