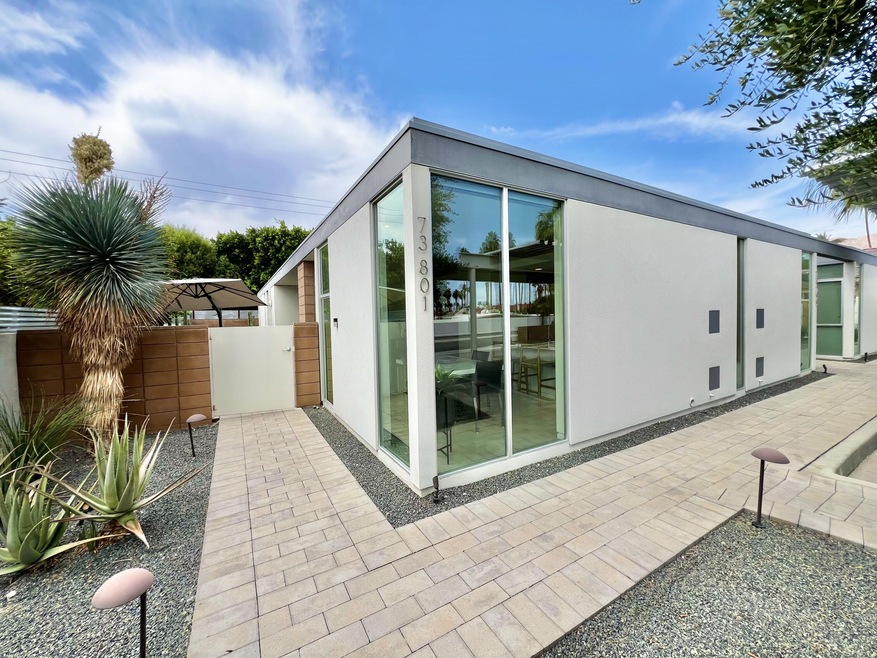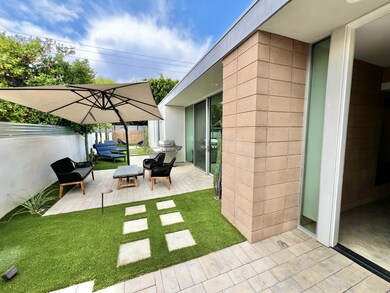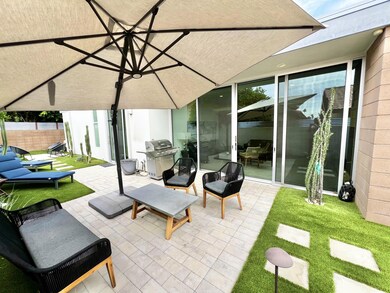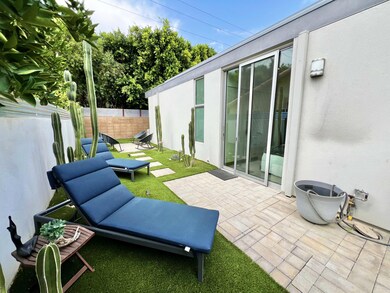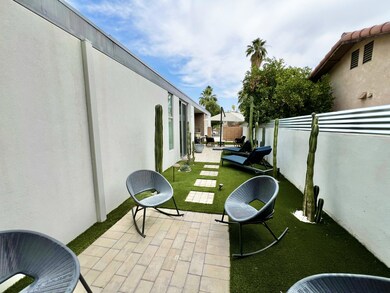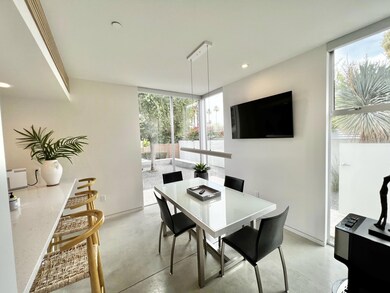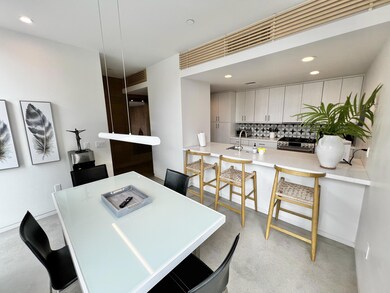73801 Shadow Mountain Dr Palm Desert, CA 92260
Highlights
- Contemporary Architecture
- Secondary bathroom tub or shower combo
- Quartz Countertops
- Palm Desert High School Rated A
- Furnished
- Painted or Stained Flooring
About This Home
Welcome home to 73801 Shadow Mountain Drive, a beautifully maintained 2 bedroom, 2 bathroom fully furnished condo located in the heart of Palm Desert. Just steps away from the world-renowned El Paseo shopping and dining district, this property offers the ultimate in convenience and lifestyle. Designed with a modern aesthetic, the interior features a chic contemporary palette and an open-concept layout filled with natural light. The gourmet kitchen is equipped with stainless steel appliances, quartz countertops, and ample cabinetry--perfect for those who love to cook and entertain. The living space flows effortlessly into a spacious private patio, creating a seamless indoor-outdoor living experience ideal for enjoying the desert sunshine. Both bedrooms are generously sized, and the bathrooms are tastefully appointed for comfort and style. Whether you're seeking a seasonal retreat or a full-time residence, this condo delivers upscale desert living in one of Palm Desert's most desirable locations. With close proximity to local boutiques, art galleries, restaurants, and more, everything you need is right at your doorstep. Don't miss out--schedule your private showing today.
Condo Details
Home Type
- Condominium
Est. Annual Taxes
- $9,639
Year Built
- Built in 2016
Home Design
- Contemporary Architecture
- Modern Architecture
Interior Spaces
- 1,288 Sq Ft Home
- 1-Story Property
- Furnished
- Gas Fireplace
- Sliding Doors
- Living Room with Fireplace
- Dining Area
- Painted or Stained Flooring
Kitchen
- Gas Oven
- Gas Range
- Dishwasher
- Kitchen Island
- Quartz Countertops
- Disposal
Bedrooms and Bathrooms
- 2 Bedrooms
- Secondary bathroom tub or shower combo
- Shower Only in Secondary Bathroom
Laundry
- Laundry closet
- Dryer
- Washer
Parking
- 1 Car Parking Space
- 1 Detached Carport Space
- On-Street Parking
Additional Features
- Sprinkler System
- Central Heating and Cooling System
Listing and Financial Details
- Security Deposit $3,600
- Tenant pays for electricity, water, gas
- 1-Month Minimum Lease Term
- Long Term Lease
- Assessor Parcel Number 627341025
Map
Source: California Desert Association of REALTORS®
MLS Number: 219131059
APN: 627-341-025
- 73801 Club Circle Dr Unit 301
- 73850 Fairway Dr Unit 18
- 73940 Mountain View Ave
- 45700 Mountain View Ave
- 73879 Club Circle Dr Unit 150
- 74135 Candlewood St
- 45455 San Pablo Ave
- 74085 Old Prospector Trail
- 46125 Burroweed Ln
- 73345 Shadow Mountain Dr Unit 4
- 45604 Quailbrush St
- 45451 Lupine Ln Unit 30
- 73840 Grapevine St
- 73700 Grapevine St Unit 8
- 73700 Grapevine St Unit 14
- 73600 San Gorgonio Way
- 74171 Covered Wagon Trail
- 74085 Setting Sun Trail
- 44635 San Carlos Ave
- 44586 San Jose Ave
- 73820 Larrea St Unit H
- 73543 Juniper St
- 73607 18th Fairway Ln Unit B
- 74025 Old Prospector Trail Unit 1
- 73421 Joshua Tree St
- 73590 Golf Course Ln Unit A
- 73415 Shadow Mountain Dr
- 74085 Old Prospector Trail
- 46125 Burroweed Ln
- 74110 Covered Wagon Trail
- 73700 Grapevine St Unit 6
- 73318 Shadow Mountain Dr Unit B
- 73322 Shadow Mountain Dr
- 44635 San Carlos Ave Unit B
- 45205 Panorama Dr
- 44510 San Carlos Ave Unit 4
- 45876 Abronia Trail
- 73435 San Gorgonio Way
- 73310 Ironwood St
- 73255 Shadow Mountain Dr
