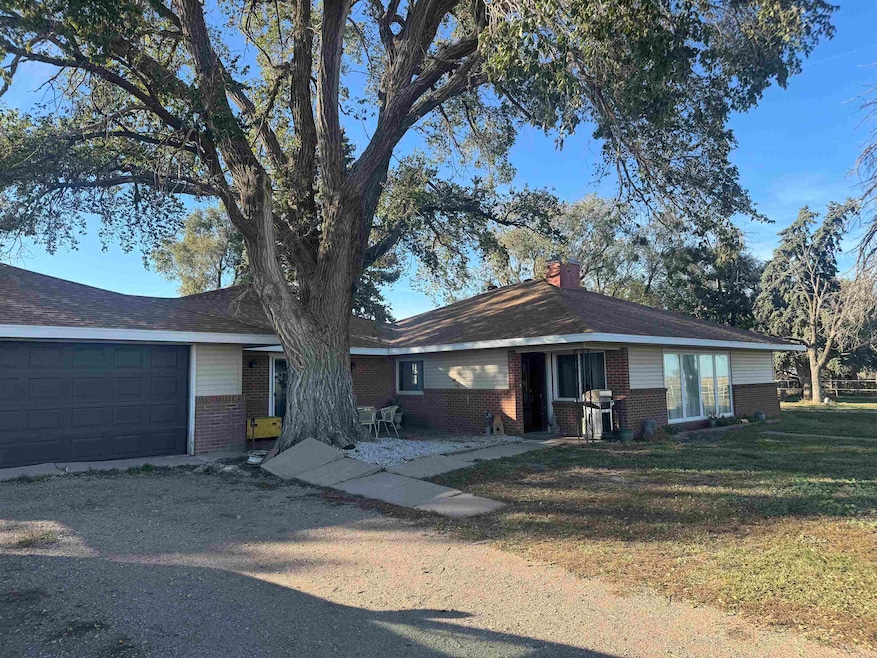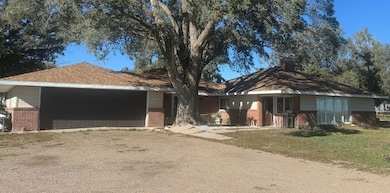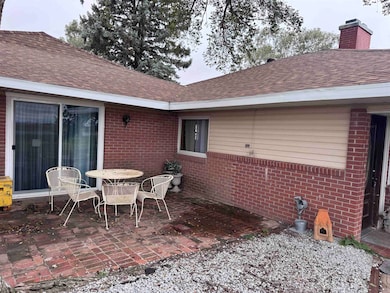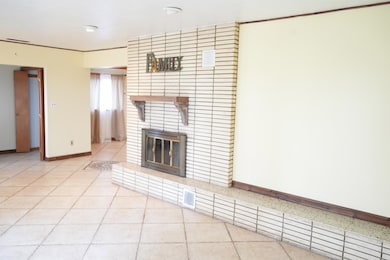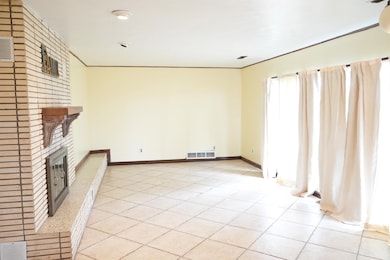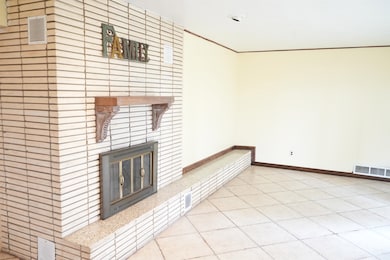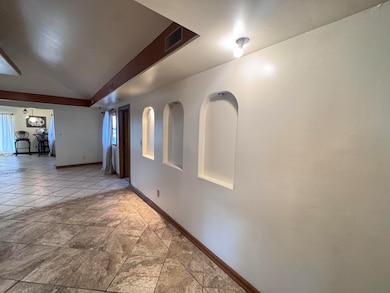73803 Highway 183 Holdrege, NE 68949
Estimated payment $2,602/month
Highlights
- Barn
- Home Office
- Eat-In Kitchen
- Ranch Style House
- 2 Car Attached Garage
- Walk-In Closet
About This Home
Set on just over 5 acres, this spacious 5-bedroom, 2-bath home offers the perfect balance of comfort, function, and country living. The open kitchen and dining area features tile flooring, an electric range, dishwasher, and plenty of space for gatherings. The living room, complete with a wood-burning fireplace, creates a cozy spot to relax and unwind. The main level hosts three bedrooms, including a generous primary suite with a walk-in closet, plus an office and convenient main-floor laundry. The basement adds even more living space with two additional bedrooms and room to expand. Enjoy the outdoors with a patio, storage shed, and outbuilding, complete with horse stalls, ideal for hobbies or extra storage. An attached 2-car garage completes this move-in-ready property with plenty of room for everyone and everything, inside and out. With central air, gas forced air heat, and baseboard backup, comfort is built in year-round. Schedule your private showing today and come see all this acreage has to offer!
Home Details
Home Type
- Single Family
Year Built
- Built in 1955
Parking
- 2 Car Attached Garage
Home Design
- Ranch Style House
- Brick Exterior Construction
- Frame Construction
- Vinyl Siding
Interior Spaces
- 2,541 Sq Ft Home
- Wood Burning Fireplace
- Living Room with Fireplace
- Combination Kitchen and Dining Room
- Home Office
- Tile Flooring
- Finished Basement
Kitchen
- Eat-In Kitchen
- Electric Range
- Microwave
- Disposal
Bedrooms and Bathrooms
- 6 Bedrooms
- Walk-In Closet
- 2 Bathrooms
Laundry
- Laundry on main level
- Laundry in Kitchen
- Dryer
- Washer
Outdoor Features
- Patio
- Storage Shed
Utilities
- Forced Air Heating and Cooling System
- Window Unit Cooling System
- Baseboard Heating
- Gas Water Heater
Additional Features
- Manual Sprinklers System
- Barn
Listing and Financial Details
- Assessor Parcel Number 0000650100
Map
Home Values in the Area
Average Home Value in this Area
Property History
| Date | Event | Price | List to Sale | Price per Sq Ft |
|---|---|---|---|---|
| 11/05/2025 11/05/25 | For Sale | $415,000 | -- | $163 / Sq Ft |
Source: REALTORS® of Greater Mid-Nebraska
MLS Number: 20251467
- 320 W 11th Ave
- 117 W 3rd Ave
- 1326 10th Ave
- 1406 Pamela Ave
- 303 Bryan St
- 846 20 Rd
- 722 Rd
- TBD 20 Rd
- 809 A Ave
- 402 2nd Ave
- L1B2 Craneview 3rd Subdivison
- 201 Medina Ave
- 213 Minor Ave
- 4 Tulleymore Ln
- Bertrand Unit NE 68927
- 11 Quail Run
- L4B3 Quail Run Unit L4 B3 Awarii Dunes
- L2B3 Quail Run Unit L2 B3 Awarii Dunes
- L3B3 Quail Run Unit L3 B3 Awarii Dunes
- 201 Ewing St
- 620 Burlington St
- 721 Grant St Unit 4
- 609 Grant St Unit 2
- 604 6th Ave
- 308 Windsor St
- 4664 Us-30
- 2730 W La Platte Rd
- 88 La Crosse Dr
- 1011 6th Ave
- 2112 University Dr
- 404 E 10th St
- 2219 5th Ave Unit 3
- 815 W 26th St Unit 4
- 1701 W 35th St
- 2409 D Ave
- 4831 10th Ave
- 820 W 56th St
- 1319 E 45th St
- 300 Cutler Dr
- 605 W Cedar St
