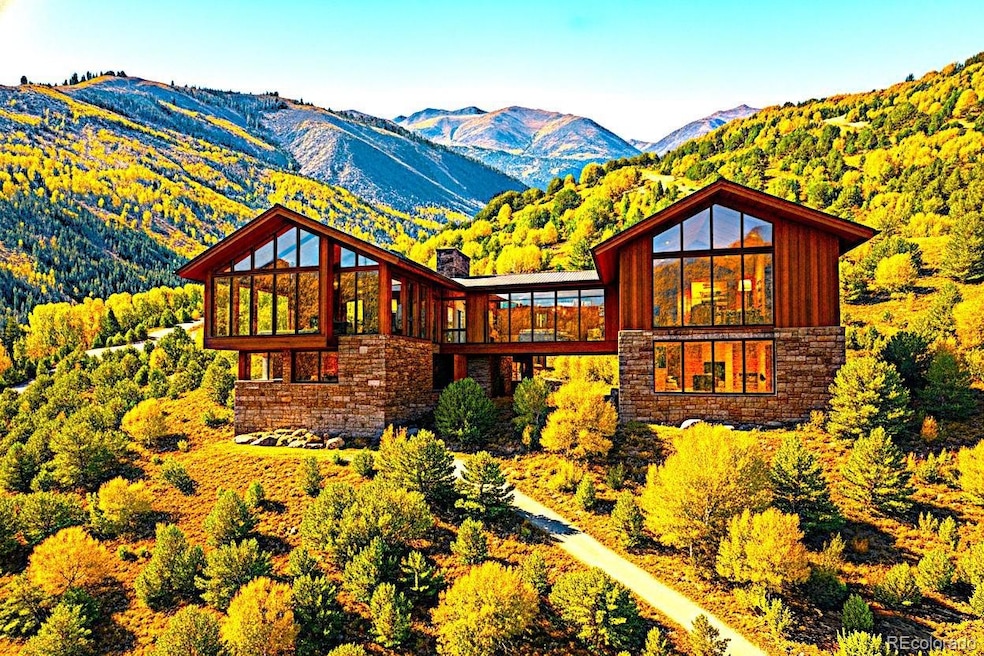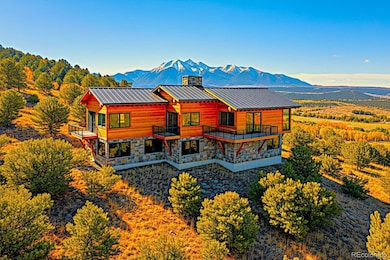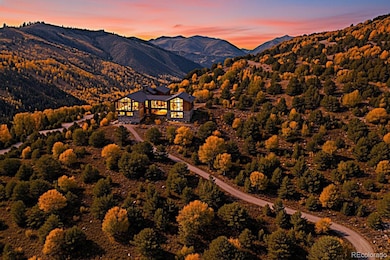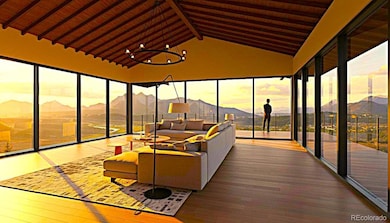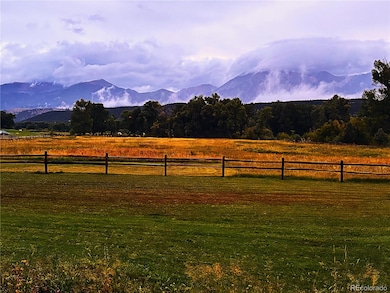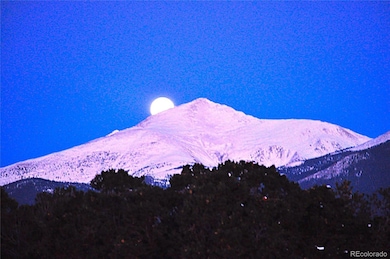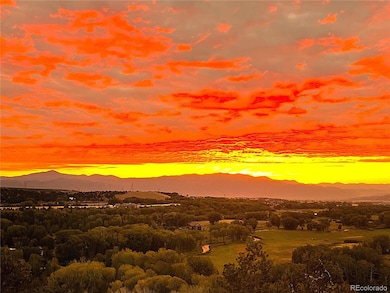7383 Heavenly View Pkwy Salida, CO 81201
Estimated payment $38,513/month
Highlights
- Water Views
- Ski Accessible
- No Units Above
- Longfellow Elementary School Rated 9+
- New Construction
- Clubhouse
About This Home
Shaw's River Ranch, Starlight Manor offers an unparalleled opportunity to build your dream legacy home with breathtaking270-degree panoramic views of the South Arkansas River Valley, majestic 14ers, and pristine dark skies perfect for stargazing. This one-of-a-kind to-be-built residence, envisioned by Colarelli Custom Homes (the preferred builder with over 100 years of expertise) and Freestone-Creative Architects, blends modern mountain elegance—clean lines, expansive glass walls, warm natural textures—with seamless indoor-outdoor living that captures soul-stirring sunrises and the raw beauty of the Rockies. One of only 10 elite home sites in this gated enclave, enjoy 26 acres of shared open space featuring stocked fishing ponds, cascading waterfalls, meandering trails, a 9-hole disc golf course, community garden/greenhouse,and private access to over 1/2 mile of gold-medal fly fishing on the South Arkansas River. Owners indulge in the spectacular Tavern on the Ranch Lodge: indoor/outdoor bars, gourmet kitchen, pool table, shuffleboard, poker room,bocce court, beer garden, fire pits, music stage, and a luxury 1-bedroom guest suite. Minutes to vibrant downtown Salida's arts, dining, and river activities; close to Monarch Mountain skiing and endless national forest adventures. This is Colorado's ultimate luxury mountain lifestyle—serene, adventurous, and timeless. Build your custom sanctuary here. Visit shawsriverranch.com for more details and to schedule a tour and start your journey today!
Listing Agent
Colorado For Sale By Owner Services Brokerage Phone: 720-498-9909 License #40018284 Listed on: 11/20/2025
Home Details
Home Type
- Single Family
Lot Details
- 5.93 Acre Lot
- Property borders a national or state park
- Open Space
- No Common Walls
- No Units Located Below
- Landscaped
- Secluded Lot
- Meadow
- Mountainous Lot
HOA Fees
- $513 Monthly HOA Fees
Property Views
- Water
- Mountain
- Meadow
Home Design
- New Construction
- House
- Contemporary Architecture
Interior Spaces
- 6,150 Sq Ft Home
- 2-Story Property
- Living Room
- Dining Room
- Game Room
Kitchen
- Double Self-Cleaning Convection Oven
- Microwave
- Dishwasher
- Disposal
Bedrooms and Bathrooms
- 6 Bedrooms
- En-Suite Bathroom
- 6 Bathrooms
Laundry
- Dryer
- Washer
Home Security
- Carbon Monoxide Detectors
- Fire and Smoke Detector
Outdoor Features
- Deck
- Wrap Around Porch
- Exterior Lighting
- Outdoor Gas Grill
Schools
- Longfellow Elementary School
- Salida Middle School
- Salida High School
Utilities
- Well
- Septic Tank
Community Details
Overview
- Shaws River Ranch HOA, Phone Number (541) 207-2289
- Starlight Manor
Amenities
- Community Garden
- Clubhouse
Recreation
- Trails
- Ski Accessible
Map
Home Values in the Area
Average Home Value in this Area
Property History
| Date | Event | Price | List to Sale | Price per Sq Ft |
|---|---|---|---|---|
| 11/20/2025 11/20/25 | For Sale | $6,050,000 | -- | $984 / Sq Ft |
Source: REcolorado®
MLS Number: 4026914
- 7380 Heavenly View Pkwy
- 7383 Heavenly View Pkwy Unit 6
- 8356 Longhorn Dr Unit 15
- 8364 Longhorn Dr
- 9094 Sheridan Loop Unit 2
- 9063 Sheridan Loop Unit 21
- 9115 Sheridan Loop Unit 11
- 9106 Sheridan Loop Unit 5
- 9054 Sheridan Loop Unit 17
- 9079 Sheridan Loop Unit 9
- 9071 Sheridan Loop Unit 19
- 9075 Sheridan Loop Unit 10
- 8270 County Road 160
- 8270 County Road 160 Unit A
- 130 Mesa View Ln Unit B
- 138 Mesa View Ln Unit 17
- 8380 Co Rd 140
- 8380 County Road 140
- 168 Cotopaxi Ln
- 150 Cotopaxi Ln Unit 6
