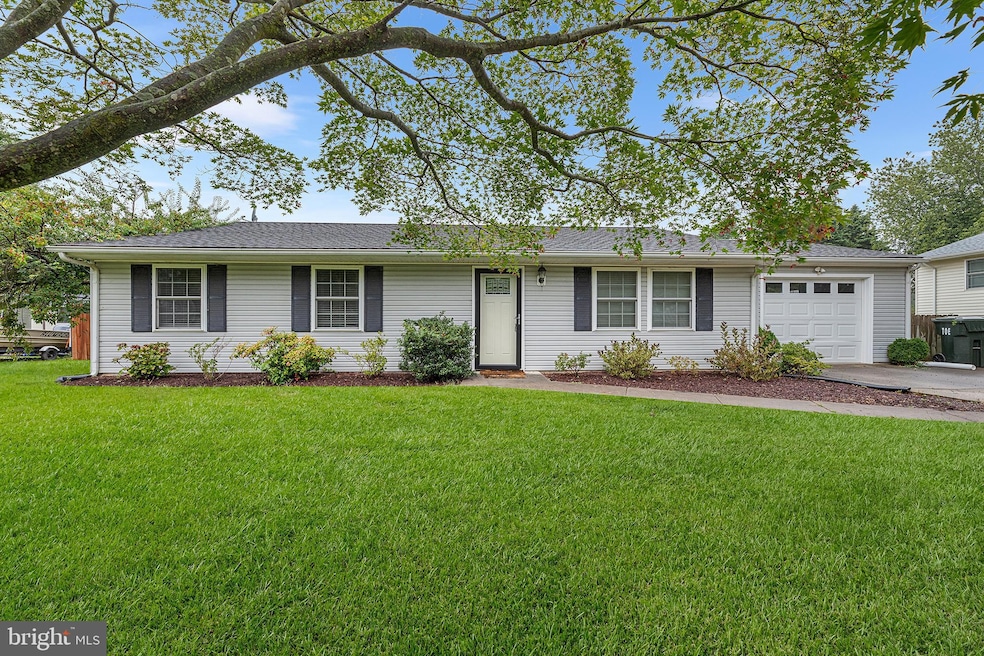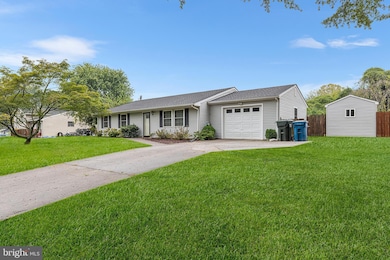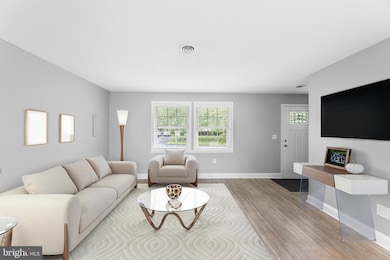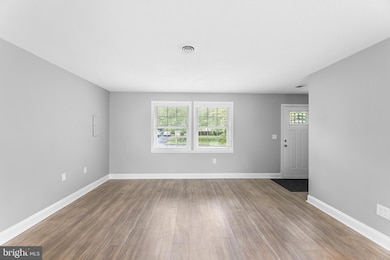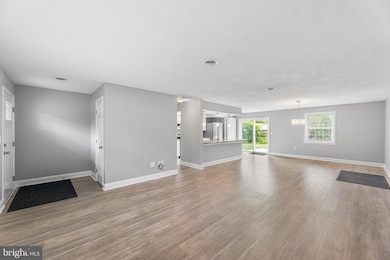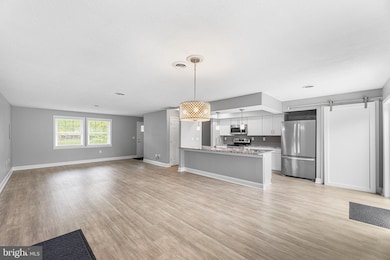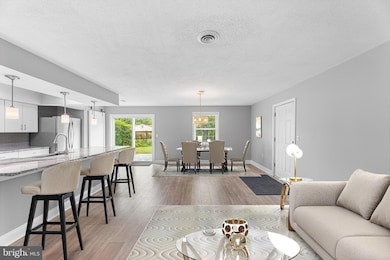7384 Brett Rd Easton, MD 21601
Estimated payment $2,326/month
Highlights
- Rambler Architecture
- Upgraded Countertops
- 1 Car Attached Garage
- No HOA
- Stainless Steel Appliances
- Recessed Lighting
About This Home
***Mortgage savings may be available for buyers of this listing*** Built in 1984, this single-level home has been fully renovated with thoughtful updates throughout. Recent improvements include fresh interior paint and a brand-new patio, perfect for outdoor living. Inside, you’ll find wood flooring across the main spaces and a modern, neutral color palette. The open kitchen is equipped with stainless steel appliances, granite countertops, and plenty of room for gathering. The primary suite offers a private bath with tiled flooring and a stylish tile shower surround. Two additional bedrooms share an updated hall bath, and all bedrooms include ceiling fans. A sliding barn door conceals the laundry area with new washer and dryer. The level, grassy backyard is completely fenced—ideal for kids, pets, or entertaining—while the attached one-car garage with workbench and the generous driveway provide great functionality. The location is convenient for commuting and just a short drive to historic Easton, where you’ll enjoy shopping, dining, entertainment, and year-round events.
Listing Agent
Barbara McCaffrey
(443) 926-6075 barbara.mccaffrey@redfin.com Redfin Corp Listed on: 09/19/2025

Home Details
Home Type
- Single Family
Est. Annual Taxes
- $3,519
Year Built
- Built in 1984
Lot Details
- 10,417 Sq Ft Lot
Parking
- 1 Car Attached Garage
- Front Facing Garage
- Driveway
Home Design
- Rambler Architecture
- Vinyl Siding
Interior Spaces
- 1,408 Sq Ft Home
- Property has 1 Level
- Ceiling Fan
- Recessed Lighting
- Combination Dining and Living Room
Kitchen
- Stove
- Built-In Microwave
- Dishwasher
- Stainless Steel Appliances
- Kitchen Island
- Upgraded Countertops
Bedrooms and Bathrooms
- 3 Main Level Bedrooms
- En-Suite Bathroom
- 2 Full Bathrooms
Utilities
- Central Air
- Heat Pump System
- Electric Water Heater
Community Details
- No Home Owners Association
- Easton Subdivision
Listing and Financial Details
- Tax Lot 28
- Assessor Parcel Number 2101061569
Map
Home Values in the Area
Average Home Value in this Area
Tax History
| Year | Tax Paid | Tax Assessment Tax Assessment Total Assessment is a certain percentage of the fair market value that is determined by local assessors to be the total taxable value of land and additions on the property. | Land | Improvement |
|---|---|---|---|---|
| 2025 | $2,083 | $286,967 | $0 | $0 |
| 2024 | $2,083 | $272,800 | $70,000 | $202,800 |
| 2023 | $1,758 | $245,367 | $0 | $0 |
| 2022 | $1,429 | $217,933 | $0 | $0 |
| 2021 | $2,401 | $190,500 | $60,000 | $130,500 |
| 2020 | $1,147 | $186,100 | $0 | $0 |
| 2019 | $1,110 | $181,700 | $0 | $0 |
| 2018 | $975 | $177,300 | $60,000 | $117,300 |
| 2017 | $933 | $177,300 | $0 | $0 |
| 2016 | $913 | $177,300 | $0 | $0 |
| 2015 | $753 | $178,700 | $0 | $0 |
| 2014 | $753 | $177,800 | $0 | $0 |
Property History
| Date | Event | Price | List to Sale | Price per Sq Ft | Prior Sale |
|---|---|---|---|---|---|
| 09/19/2025 09/19/25 | For Sale | $385,000 | +37.3% | $273 / Sq Ft | |
| 03/30/2021 03/30/21 | Sold | $280,500 | +2.2% | $199 / Sq Ft | View Prior Sale |
| 02/18/2021 02/18/21 | Pending | -- | -- | -- | |
| 02/16/2021 02/16/21 | For Sale | $274,500 | +61.5% | $195 / Sq Ft | |
| 03/30/2018 03/30/18 | Sold | $170,000 | -8.1% | $121 / Sq Ft | View Prior Sale |
| 01/29/2018 01/29/18 | Pending | -- | -- | -- | |
| 01/16/2018 01/16/18 | For Sale | $184,900 | -- | $131 / Sq Ft |
Purchase History
| Date | Type | Sale Price | Title Company |
|---|---|---|---|
| Deed | $280,500 | Venture Title Company Llc | |
| Deed | $170,000 | Eastern Shore Title Co | |
| Trustee Deed | $165,000 | None Available | |
| Deed | $252,000 | -- | |
| Deed | $252,000 | -- | |
| Deed | $145,000 | -- | |
| Deed | $145,000 | -- | |
| Deed | -- | -- | |
| Deed | -- | -- |
Mortgage History
| Date | Status | Loan Amount | Loan Type |
|---|---|---|---|
| Open | $280,500 | New Conventional | |
| Previous Owner | $153,000 | New Conventional | |
| Previous Owner | $252,000 | Purchase Money Mortgage | |
| Previous Owner | $252,000 | Purchase Money Mortgage | |
| Closed | -- | No Value Available |
Source: Bright MLS
MLS Number: MDTA2011922
APN: 01-061569
- 7287 Shirley Dr
- 7347 Shirley Dr
- 29387 Stoney Ridge Cir
- 29529 Dutchmans Ln
- 29595 Dutchmans Ln Unit 602
- 29244 Corbin Pkwy
- 29621 Charles Dr
- 29184 Corbin Pkwy
- 7444 Jeffreys Way
- 29638 Janets Way
- Kelly Plan at Four Seasons at Easton
- Seagrove Plan at Four Seasons at Easton
- Pacifica II Plan at Four Seasons at Easton
- 7852 Ward Brothers Cir
- 7851 Ward Brothers Cir
- 7847 Ward Brothers Cir
- 7845 Ward Brothers Cir
- Carver Plan at Four Seasons at Easton
- Kerr Plan at Four Seasons at Easton
- Spring Lake II Plan at Four Seasons at Easton
- 7482 Jeffreys Way
- 29181 Superior Cir
- 29141 Superior Cir
- 7166 Lauren Ln
- 115 Prospect Ave
- 29568 Brant Ct
- 7058 Thomas Ln
- 28525 Augusta Ct
- 123 S Washington St Unit 201
- 123 S Washington St Unit 203
- 28447 Pinehurst Cir
- 8337 Ellliott Rd
- 117 E Dover St Unit 208
- 304 Wheatley Dr
- 29531 Matthewstown Rd
- 102 Marlboro Ave
- 8678 Mulberry Dr
- 344 Ashby Commons Dr
- 311 Ashby Commons Dr
- 1020-1070 N Washington St
