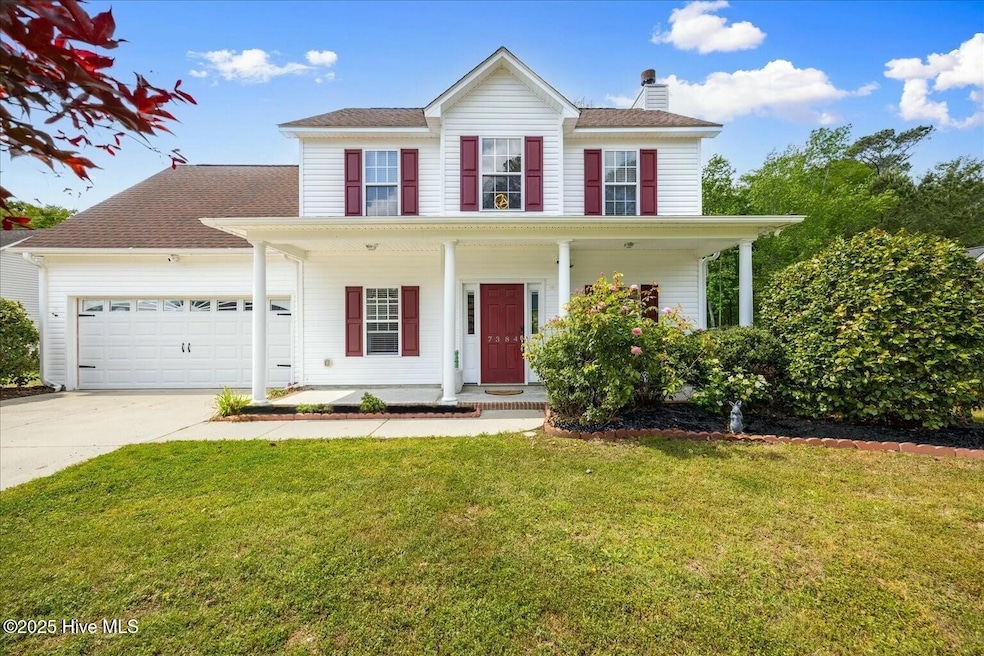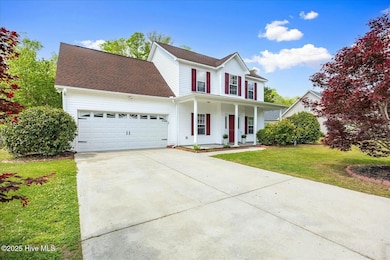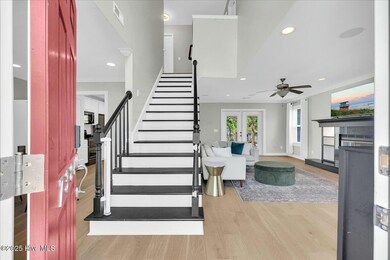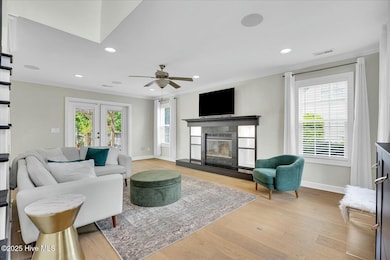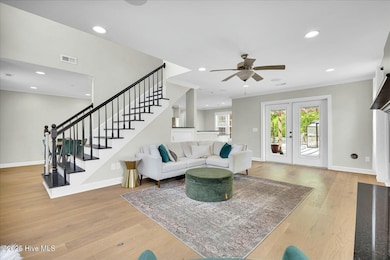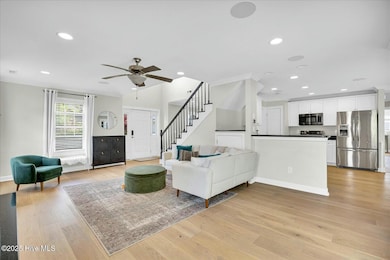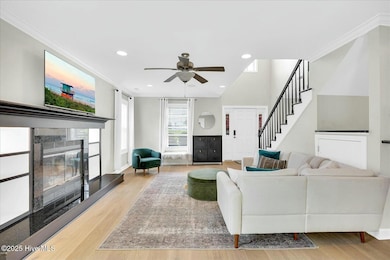
7384 Ruby Stone Ct Leland, NC 28451
Highlights
- Deck
- 1 Fireplace
- Formal Dining Room
- Main Floor Primary Bedroom
- Covered Patio or Porch
- Walk-in Shower
About This Home
As of May 2025''Hey Alexa, cue the confetti''From voice-controlled lighting and music to keyless entry and automated climate control, this tech-savvy home turns everyday living into an experience. Lights, locks, playlists, and more, all at your command. It's where high-tech meets suburbs and it's like living in the future, but better...because it's available now! Located in Leland, NC, this 4-bedroom, 2.5-bathroom home has been thoughtfully prepped and is move-in ready for its next owner. Step into the welcoming foyer that flows seamlessly into a bright, airy living room, complete with a cozy wood-burning fireplace and an abundance of natural light. The oversized kitchen offers plenty of space to cook, entertain, or gather for meals with loved ones, and connects to a charming dining room with built-in cubby storage.On the main floor, you'll find the spacious primary suite featuring an updated bathroom with a freestanding tub, double vanities, a walk-in shower, and a custom closet with built-ins. Also on the ground level are a powder room, laundry room, and a two-car garage.Upstairs, discover three additional bedrooms and a full bathroom. The largest of the bedrooms is more like a bonus room--perfect for a home office, playroom, gym, or guest suite.Additional features:Engineered hardwood floorsStainless steel appliancesGranite countertops Reverse osmosis in kitchen Oversized deckShedGreenhouse
Last Agent to Sell the Property
Carolina One Properties Inc. Listed on: 04/19/2025
Home Details
Home Type
- Single Family
Est. Annual Taxes
- $2,391
Year Built
- Built in 2005
Lot Details
- 0.34 Acre Lot
- Property is Fully Fenced
- Property is zoned Le-R-6
HOA Fees
- $6 Monthly HOA Fees
Home Design
- Raised Foundation
- Slab Foundation
- Wood Frame Construction
- Architectural Shingle Roof
- Vinyl Siding
- Stick Built Home
Interior Spaces
- 2,157 Sq Ft Home
- 2-Story Property
- Ceiling Fan
- 1 Fireplace
- Formal Dining Room
Bedrooms and Bathrooms
- 4 Bedrooms
- Primary Bedroom on Main
- Walk-in Shower
Parking
- 2 Car Attached Garage
- Driveway
Outdoor Features
- Deck
- Covered Patio or Porch
Schools
- Town Creek Elementary And Middle School
- North Brunswick High School
Utilities
- Heat Pump System
- Electric Water Heater
Community Details
- Stoney Creek HOA, Phone Number (910) 431-2088
- Stoney Creek Plantation Subdivision
Listing and Financial Details
- Assessor Parcel Number 057na028
Ownership History
Purchase Details
Home Financials for this Owner
Home Financials are based on the most recent Mortgage that was taken out on this home.Purchase Details
Home Financials for this Owner
Home Financials are based on the most recent Mortgage that was taken out on this home.Purchase Details
Purchase Details
Home Financials for this Owner
Home Financials are based on the most recent Mortgage that was taken out on this home.Purchase Details
Home Financials for this Owner
Home Financials are based on the most recent Mortgage that was taken out on this home.Purchase Details
Home Financials for this Owner
Home Financials are based on the most recent Mortgage that was taken out on this home.Similar Homes in the area
Home Values in the Area
Average Home Value in this Area
Purchase History
| Date | Type | Sale Price | Title Company |
|---|---|---|---|
| Warranty Deed | $350,000 | None Listed On Document | |
| Warranty Deed | $350,000 | None Listed On Document | |
| Warranty Deed | $700 | Collins & Collins Law Offices | |
| Interfamily Deed Transfer | -- | None Available | |
| Quit Claim Deed | -- | None Available | |
| Warranty Deed | $186,500 | None Available | |
| Warranty Deed | $186,500 | None Available |
Mortgage History
| Date | Status | Loan Amount | Loan Type |
|---|---|---|---|
| Previous Owner | $116,900 | Small Business Administration | |
| Previous Owner | $187,500 | Adjustable Rate Mortgage/ARM | |
| Previous Owner | $20,800 | Stand Alone Second | |
| Previous Owner | $37,250 | Seller Take Back | |
| Previous Owner | $37,250 | Seller Take Back |
Property History
| Date | Event | Price | Change | Sq Ft Price |
|---|---|---|---|---|
| 05/21/2025 05/21/25 | Sold | $350,000 | 0.0% | $162 / Sq Ft |
| 04/22/2025 04/22/25 | Pending | -- | -- | -- |
| 04/19/2025 04/19/25 | For Sale | $350,000 | 0.0% | $162 / Sq Ft |
| 04/22/2022 04/22/22 | Sold | $350,000 | +7.7% | $168 / Sq Ft |
| 03/22/2022 03/22/22 | Pending | -- | -- | -- |
| 03/17/2022 03/17/22 | For Sale | $325,000 | -7.1% | $156 / Sq Ft |
| 02/10/2022 02/10/22 | Off Market | $350,000 | -- | -- |
| 02/09/2022 02/09/22 | For Sale | $325,000 | -- | $156 / Sq Ft |
Tax History Compared to Growth
Tax History
| Year | Tax Paid | Tax Assessment Tax Assessment Total Assessment is a certain percentage of the fair market value that is determined by local assessors to be the total taxable value of land and additions on the property. | Land | Improvement |
|---|---|---|---|---|
| 2024 | $2,391 | $357,940 | $65,000 | $292,940 |
| 2023 | $1,926 | $357,940 | $65,000 | $292,940 |
| 2022 | $1,926 | $239,590 | $38,000 | $201,590 |
| 2021 | $1,926 | $239,590 | $38,000 | $201,590 |
| 2020 | $1,830 | $239,590 | $38,000 | $201,590 |
| 2019 | $698 | $39,450 | $38,000 | $1,450 |
| 2018 | $1,434 | $31,750 | $30,000 | $1,750 |
| 2017 | $1,434 | $31,750 | $30,000 | $1,750 |
| 2016 | $1,358 | $31,750 | $30,000 | $1,750 |
| 2015 | $1,298 | $188,280 | $30,000 | $158,280 |
| 2014 | $1,173 | $180,719 | $30,000 | $150,719 |
Agents Affiliated with this Home
-
Danielle Gillespie

Seller's Agent in 2025
Danielle Gillespie
Carolina One Properties Inc.
(910) 620-4380
44 in this area
351 Total Sales
-
Tiffany Williamson

Buyer's Agent in 2025
Tiffany Williamson
Navigate Realty
(919) 218-3057
72 in this area
1,379 Total Sales
-
Carrie Reger
C
Buyer Co-Listing Agent in 2025
Carrie Reger
Navigate Realty
(910) 707-4321
5 in this area
21 Total Sales
-
L
Seller's Agent in 2022
Living By the Coast Realty Group
RE/MAX
Map
Source: Hive MLS
MLS Number: 100502324
APN: 057NA028
- 114 Stoney Creek Ln
- 7408 Bluestone Ct
- 7394 Opal Stone Ct
- 5130 Northstar Dr Unit 29
- 5126 Northstar Dr Unit 30
- 9088 Laurel Bay Ln Unit 23
- 6795 Campbells Ridge Dr SE
- 130 Combine Ln SE
- 5070 Northstar Dr Unit 77
- 316 Dove Field Ct SE
- 5054 Northstar Dr Unit 73
- 318 Dove Field Ct SE
- 310 Dove Field Ct SE
- 5046 Northstar Dr Unit 71
- 5042 Northstar Dr Unit 70
- Laurel Plan at Bishops Ridge
- Mulberry Plan at Bishops Ridge
- 5034 Northstar Dr Unit 68
- 3016 Portico Ct
- 5021 Northstar Dr
