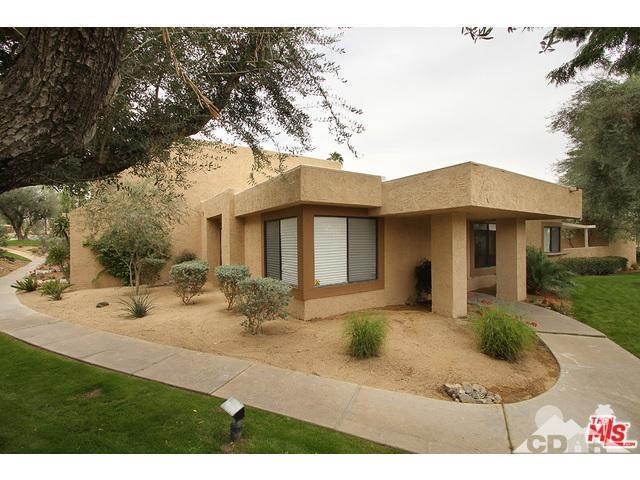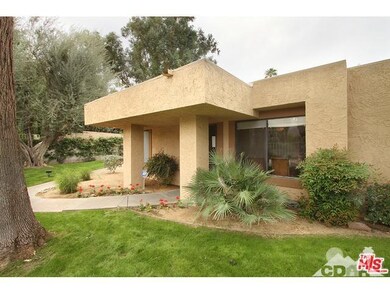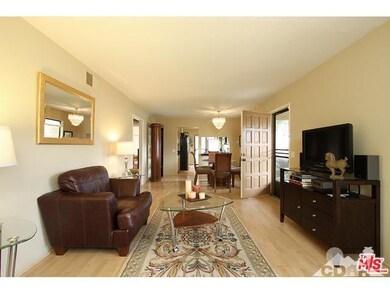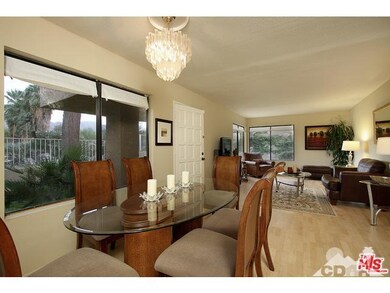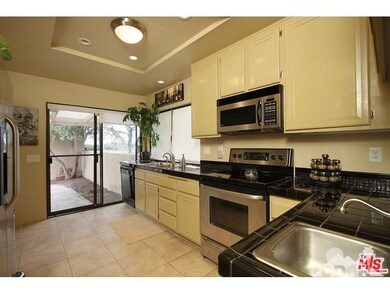
73841 Smoke Tree Ct Palm Desert, CA 92260
Highlights
- In Ground Pool
- Primary Bedroom Suite
- Mountain View
- Palm Desert High School Rated A
- Gated Community
- End Unit
About This Home
As of May 2017Lovely updated single level end unit with your own private patio and 2-car garage in beautiful Corsican Villas (a 10-acre gated community in South Palm Desert across from The Living Desert). Light and bright open floor plan with wood laminate flooring, a modern kitchen with decorative glass tile accents and stainless steel appliances with tons of cabinetry and an extra sink for entertaining. The master suite has great storage with 2 sliding and 6 linen closets. Side by side washer and dryer already in place. Corsican Villas was part of Bing Crosby's old estate and the clubhouse was once his pool house as the main pool and putting green were part of his original estate. Tranquil landscaped paths and greenbelts, 4 pools, 2 spas, and tennis courts for your enjoyment. Great location close to El Paseo dining and shopping.
Property Details
Home Type
- Condominium
Est. Annual Taxes
- $3,002
Year Built
- Built in 1973
Lot Details
- End Unit
- Block Wall Fence
- Landscaped
- Lawn
HOA Fees
- $385 Monthly HOA Fees
Parking
- 2 Car Detached Garage
Home Design
- Slab Foundation
- Shingle Roof
- Composition Roof
- Stucco Exterior
Interior Spaces
- 1,032 Sq Ft Home
- Ceiling Fan
- Blinds
- Sliding Doors
- Combination Dining and Living Room
- Mountain Views
Kitchen
- Microwave
- Dishwasher
- Tile Countertops
- Disposal
Flooring
- Carpet
- Laminate
- Ceramic Tile
Bedrooms and Bathrooms
- 2 Bedrooms
- Primary Bedroom Suite
- 2 Full Bathrooms
- Bathtub
- Shower Only in Secondary Bathroom
Laundry
- Dryer
- Washer
Pool
- In Ground Pool
- In Ground Spa
Utilities
- Forced Air Heating and Cooling System
- Property is located within a water district
Additional Features
- Covered patio or porch
- Ground Level
Listing and Financial Details
- Assessor Parcel Number 630311005
Community Details
Overview
- Association fees include trash, water
- 130 Units
- Corsican Villas Subdivision
- Greenbelt
Amenities
- Community Barbecue Grill
- Meeting Room
Recreation
- Tennis Courts
- Community Pool
- Community Spa
- Putting Green
Pet Policy
- Pet Restriction
- Call for details about the types of pets allowed
Security
- Controlled Access
- Gated Community
Ownership History
Purchase Details
Home Financials for this Owner
Home Financials are based on the most recent Mortgage that was taken out on this home.Purchase Details
Home Financials for this Owner
Home Financials are based on the most recent Mortgage that was taken out on this home.Purchase Details
Purchase Details
Purchase Details
Home Financials for this Owner
Home Financials are based on the most recent Mortgage that was taken out on this home.Purchase Details
Home Financials for this Owner
Home Financials are based on the most recent Mortgage that was taken out on this home.Similar Home in Palm Desert, CA
Home Values in the Area
Average Home Value in this Area
Purchase History
| Date | Type | Sale Price | Title Company |
|---|---|---|---|
| Grant Deed | $183,000 | None Available | |
| Grant Deed | $154,000 | Orange Coast Title Co | |
| Grant Deed | $135,000 | Chicago Title Company | |
| Trustee Deed | $113,976 | None Available | |
| Grant Deed | $289,000 | Fidelity Natl Title Ins Co | |
| Grant Deed | $235,000 | Fidelity National Title Ins |
Mortgage History
| Date | Status | Loan Amount | Loan Type |
|---|---|---|---|
| Previous Owner | $60,000 | Unknown | |
| Previous Owner | $252,000 | Negative Amortization | |
| Previous Owner | $47,250 | Balloon | |
| Previous Owner | $231,200 | Negative Amortization | |
| Previous Owner | $188,000 | Purchase Money Mortgage | |
| Previous Owner | $157,895 | Unknown | |
| Previous Owner | $35,000 | Credit Line Revolving |
Property History
| Date | Event | Price | Change | Sq Ft Price |
|---|---|---|---|---|
| 05/19/2017 05/19/17 | Sold | $183,000 | -9.9% | $177 / Sq Ft |
| 05/08/2017 05/08/17 | Pending | -- | -- | -- |
| 03/30/2017 03/30/17 | Price Changed | $203,000 | -2.9% | $197 / Sq Ft |
| 02/01/2017 02/01/17 | Price Changed | $209,000 | -0.9% | $203 / Sq Ft |
| 01/23/2017 01/23/17 | Price Changed | $211,000 | -3.7% | $204 / Sq Ft |
| 12/17/2016 12/17/16 | For Sale | $219,000 | 0.0% | $212 / Sq Ft |
| 03/23/2015 03/23/15 | Rented | $1,500 | 0.0% | -- |
| 02/21/2015 02/21/15 | Under Contract | -- | -- | -- |
| 02/12/2015 02/12/15 | For Rent | $1,500 | 0.0% | -- |
| 12/22/2014 12/22/14 | Sold | $154,000 | +3.4% | $149 / Sq Ft |
| 11/17/2014 11/17/14 | For Sale | $149,000 | -- | $144 / Sq Ft |
Tax History Compared to Growth
Tax History
| Year | Tax Paid | Tax Assessment Tax Assessment Total Assessment is a certain percentage of the fair market value that is determined by local assessors to be the total taxable value of land and additions on the property. | Land | Improvement |
|---|---|---|---|---|
| 2025 | $3,002 | $361,046 | $63,712 | $297,334 |
| 2023 | $3,002 | $204,134 | $61,239 | $142,895 |
| 2022 | $2,847 | $200,133 | $60,039 | $140,094 |
| 2021 | $2,776 | $196,210 | $58,862 | $137,348 |
| 2020 | $2,730 | $194,199 | $58,259 | $135,940 |
| 2019 | $2,683 | $190,392 | $57,117 | $133,275 |
| 2018 | $2,638 | $186,660 | $55,998 | $130,662 |
| 2017 | $2,304 | $159,473 | $47,842 | $111,631 |
| 2016 | $2,255 | $156,347 | $46,904 | $109,443 |
| 2015 | $2,261 | $154,000 | $46,200 | $107,800 |
| 2014 | $2,120 | $142,150 | $42,644 | $99,506 |
Agents Affiliated with this Home
-

Seller's Agent in 2017
Gregory Manns
HomeSmart
(760) 406-2900
41 Total Sales
-
E
Buyer's Agent in 2017
Elise Moore
Bennion Deville Homes
(760) 578-3699
41 Total Sales
-

Seller's Agent in 2014
Scott And Jim Desert Homes
Harcourts Desert Homes
(760) 567-1550
49 Total Sales
-

Seller Co-Listing Agent in 2014
James Sanak
Harcourts Desert Homes
(760) 567-1550
53 Total Sales
-
N
Buyer's Agent in 2014
NonMember AgentDefault
NonMember OfficeDefault
Map
Source: California Desert Association of REALTORS®
MLS Number: 216037028
APN: 630-311-005
- 73837 Ocotillo Ct
- 47833 Sun Corral Trail
- 47869 Sun Corral Trail
- 0 Sun Corral Trail
- 73717 Agave Ln
- 47420 Rabat Dr
- 47372 Marrakesh Dr
- 73846 Desert Garden Trail
- 0 Silver Spur Trail
- 73890 Desert Garden Trail
- 73476 Silver Moon Trail
- 48835 Mescal Ln
- 73465 Silver Moon Trail
- 47425 Medina Dr W
- 47212 Marrakesh Dr
- 47186 El Agadir
- 47215 Heliotrope Dr
- 73298 Buckboard Trail
- 73367 Oriole Ct
- 47290 Rose Sage Ct
