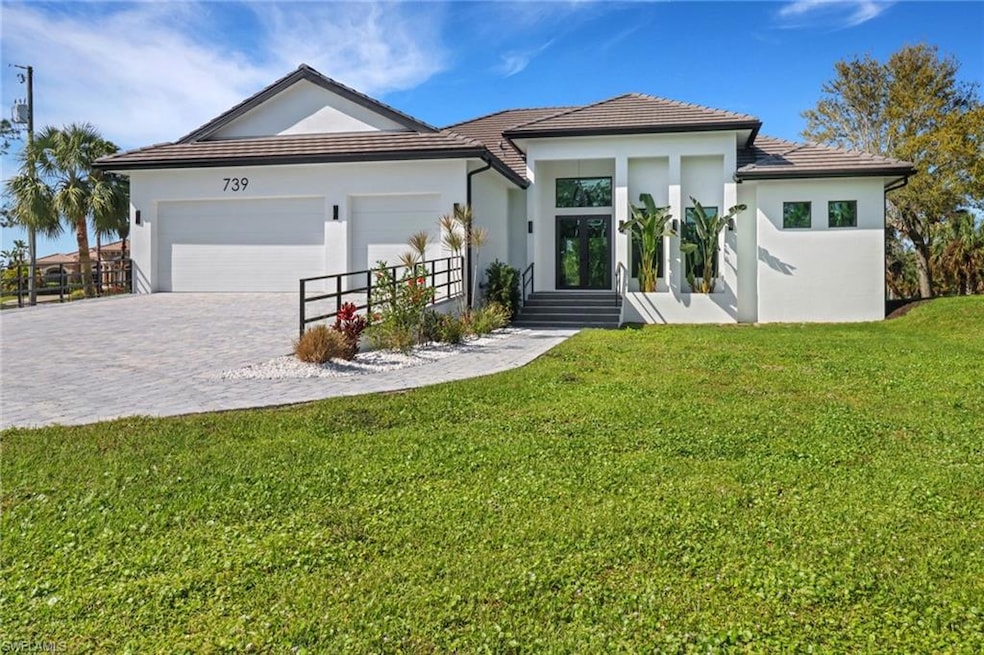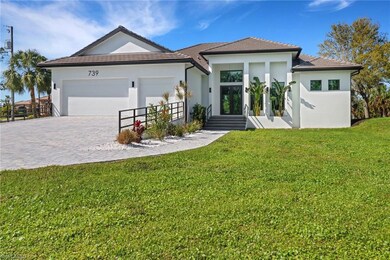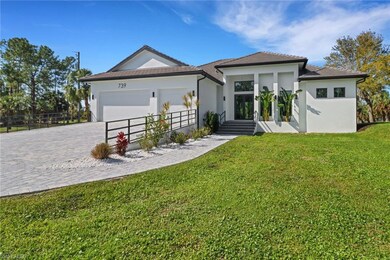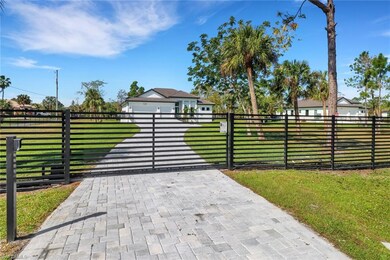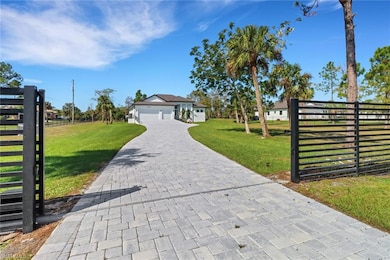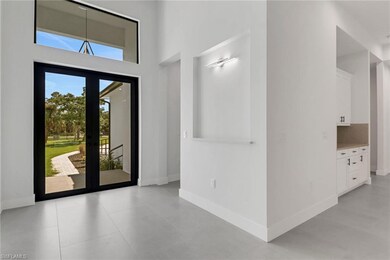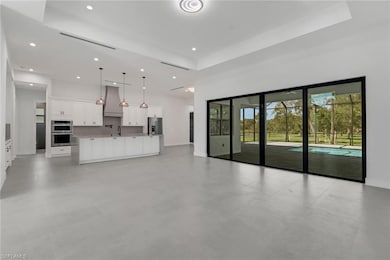739 23rd St SW Naples, FL 34117
Rural Estates NeighborhoodHighlights
- Horses Allowed in Community
- Screened Pool
- 2.5 Acre Lot
- Big Cypress Elementary School Rated A-
- Reverse Osmosis System
- Outdoor Kitchen
About This Home
**PROPERTY COMES UN-FURNISHED, AVAILABLE FOR SHORT TERM OR LONG TERM RENTAL ** Introducing the extraordinary "Affinity Model" by Affinity Homes! This exquisite 4 bedroom + study, 3 1/2 bathroom residence is situated on a scenic 2.5-acre plot in a serene property. From the moment you set foot inside, you'll be captivated by the meticulous craftsmanship! The 4 FOOT FOUNDATION WALL adds a touch of personality to the exterior, while indoors, the chef's kitchen is an absolute dream. Boasting top-of-the-line stainless steel appliances, a convenient pot filler, a generously-sized island with a wine chiller, and a spacious walk-in pantry, you'll have all the components necessary to craft culinary masterpieces. Throughout the home, energy-efficient LED lighting illuminates every corner, an innovative reverse osmosis system guarantees clean water, a pet shower provides convenience for beloved furry companions, and a substantial laundry room ensures functionality. A breathtaking pool and spa, an outdoor kitchen, and a fully enclosed yard make this home an entertainer's paradise. And for those seeking tranquility and seclusion, the privately owned 1,000-foot walking path at the rear of the property will undoubtedly bring joy.
Home Details
Home Type
- Single Family
Est. Annual Taxes
- $1,624
Year Built
- Built in 2023
Lot Details
- 2.5 Acre Lot
- West Facing Home
- Property is Fully Fenced
- Sprinkler System
Parking
- 3 Car Attached Garage
- Automatic Garage Door Opener
Home Design
- Concrete Block With Brick
Interior Spaces
- 2,888 Sq Ft Home
- 1-Story Property
- Wet Bar
- Furniture Can Be Negotiated
- Den
- Screened Porch
- Tile Flooring
Kitchen
- Walk-In Pantry
- Double Oven
- Microwave
- Ice Maker
- Dishwasher
- Wine Cooler
- Built-In or Custom Kitchen Cabinets
- Pot Filler
- Reverse Osmosis System
Bedrooms and Bathrooms
- 4 Bedrooms
- Split Bedroom Floorplan
- Walk-In Closet
Laundry
- Laundry Room
- Laundry Tub
- Washer Hookup
Pool
- Screened Pool
- Private Pool
- Spa
- Screened Spa
Outdoor Features
- Outdoor Kitchen
- Attached Grill
Utilities
- Central Heating and Cooling System
Listing and Financial Details
- Security Deposit $8,000
- Tenant pays for departure cleaning, full electric, full telephone, internet access, lawn care, lawn service, pet deposit, pool maintanence
- The owner pays for tax
- Assessor Parcel Number 36960080105
Community Details
Recreation
- Horses Allowed in Community
Pet Policy
- Pets Allowed
Additional Features
- Golden Gate Estates Community
- Card or Code Access
Map
Source: Naples Area Board of REALTORS®
MLS Number: 225049682
APN: 36960080105
- 687 23rd St SW
- 681 19th St SW
- 1121 27th St SW
- 160 19th St SW
- 525 15th St SW
- 1570 Golden Gate Blvd W
- 3440 15th Ave SW
- 3740 3rd Ave SW
- 2225 23rd St SW
- 618 31st St NW
- 9248 Cormorant Dr
- 9238 Plover Dr
- 9260 Cormorant Dr
- 9268 Cormorant Dr
- 9280 Cormorant Dr
- 333 5th St SW
- 3520 23rd Ave SW
- 4250 Jefferson Ln
- 3440 19th Ave SW
- 493 Castle Dr Unit 493A
