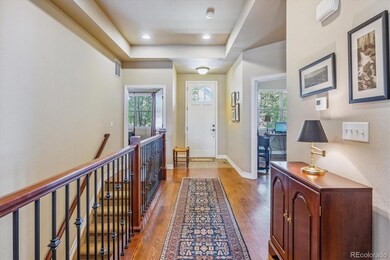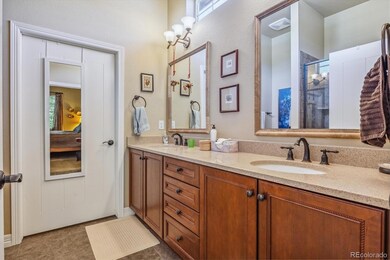
739 Bluestem Ln Louisville, CO 80027
Highlights
- Wood Flooring
- Private Yard
- 2 Car Attached Garage
- Louisville Elementary School Rated A
- Home Office
- 4-minute walk to Bullhead Gulch Open Space
About This Home
As of December 2024A perfect home that has been meticulously maintained! Beautiful 4 bedroom, 3 bathroom, ranch PATIO HOME, with an open floorplan. When you arrive you will enjoy the open feeling, 10' ceilings, extensive hardwood floors, finished basement, large primary bedroom with a 5-piece bathroom and walk-in closet, and secondary bedroom/study with French doors and full bath. Kitchen is large and well-appointed with stainless appliances, a kitchen island, solid granite countertops, beautiful cabinets, pantry, and adjacent to dining area. Basement features a large family room area with 2 bedrooms, a spacious full bathroom, and large 30'x27' storage room area. Covered back concrete patio with fenced in area for privacy. Original owners have truly cared and loved this home...you will not be disappointed! Splendid location with easy access to trail system will get you to Street Faire, coffee, or local bars & restaurants in downtown Louisville. Close to Waneka Lake, grocery shopping and Neighborhood Cowboy Park. Home is move-in ready and ready to welcome you to a wonderful community. Solar is owned.
Last Agent to Sell the Property
RE/MAX Elevate Brokerage Email: tammymilano@elevatedrealestate.com,303-324-2340 License #991575 Listed on: 07/09/2024

Home Details
Home Type
- Single Family
Est. Annual Taxes
- $8,805
Year Built
- Built in 2012
Lot Details
- 4,230 Sq Ft Lot
- Partially Fenced Property
- Front and Back Yard Sprinklers
- Private Yard
HOA Fees
Parking
- 2 Car Attached Garage
Home Design
- Frame Construction
- Composition Roof
- Stone Siding
Interior Spaces
- 1-Story Property
- Ceiling Fan
- Window Treatments
- Family Room
- Living Room
- Dining Room
- Home Office
- Fire and Smoke Detector
Kitchen
- Self-Cleaning Oven
- Range
- Microwave
- Dishwasher
- Disposal
Flooring
- Wood
- Carpet
- Tile
Bedrooms and Bathrooms
- 4 Bedrooms | 2 Main Level Bedrooms
- 3 Full Bathrooms
Laundry
- Laundry Room
- Dryer
- Washer
Finished Basement
- Bedroom in Basement
- 2 Bedrooms in Basement
Schools
- Louisville Elementary And Middle School
- Monarch High School
Additional Features
- Solar Heating System
- Patio
- Forced Air Heating and Cooling System
Listing and Financial Details
- Exclusions: Sellers personal belongings
- Assessor Parcel Number R0600220
Community Details
Overview
- Association fees include ground maintenance, snow removal, trash
- Steel Ranch Lifestyle Assoc Association, Phone Number (720) 961-5150
- Takoda Metropolitan Association, Phone Number (720) 961-5150
- Steel Ranch Subdivision
Recreation
- Community Playground
- Park
Ownership History
Purchase Details
Home Financials for this Owner
Home Financials are based on the most recent Mortgage that was taken out on this home.Purchase Details
Similar Homes in Louisville, CO
Home Values in the Area
Average Home Value in this Area
Purchase History
| Date | Type | Sale Price | Title Company |
|---|---|---|---|
| Special Warranty Deed | $865,900 | Land Title Guarantee | |
| Special Warranty Deed | $505,411 | Fidelity National Title Insu |
Property History
| Date | Event | Price | Change | Sq Ft Price |
|---|---|---|---|---|
| 12/13/2024 12/13/24 | Sold | $865,900 | -2.6% | $336 / Sq Ft |
| 11/11/2024 11/11/24 | Price Changed | $888,777 | -1.0% | $344 / Sq Ft |
| 10/16/2024 10/16/24 | Price Changed | $897,700 | -4.3% | $348 / Sq Ft |
| 09/30/2024 09/30/24 | Price Changed | $937,700 | -3.0% | $363 / Sq Ft |
| 09/09/2024 09/09/24 | Price Changed | $966,700 | -2.3% | $375 / Sq Ft |
| 08/07/2024 08/07/24 | Price Changed | $989,700 | -1.0% | $384 / Sq Ft |
| 07/09/2024 07/09/24 | For Sale | $999,700 | -- | $387 / Sq Ft |
Tax History Compared to Growth
Tax History
| Year | Tax Paid | Tax Assessment Tax Assessment Total Assessment is a certain percentage of the fair market value that is determined by local assessors to be the total taxable value of land and additions on the property. | Land | Improvement |
|---|---|---|---|---|
| 2025 | $8,211 | $68,450 | $18,975 | $49,475 |
| 2024 | $8,211 | $68,450 | $18,975 | $49,475 |
| 2023 | $8,805 | $68,213 | $22,726 | $49,171 |
| 2022 | $8,436 | $56,093 | $18,007 | $38,086 |
| 2021 | $8,384 | $57,708 | $18,526 | $39,182 |
| 2020 | $7,661 | $52,381 | $18,805 | $33,576 |
| 2019 | $7,433 | $52,381 | $18,805 | $33,576 |
| 2018 | $6,635 | $49,680 | $11,736 | $37,944 |
| 2017 | $6,834 | $54,924 | $12,975 | $41,949 |
| 2016 | $6,680 | $48,413 | $12,099 | $36,314 |
| 2015 | $6,458 | $39,004 | $9,950 | $29,054 |
| 2014 | $2,157 | $15,920 | $7,960 | $7,960 |
Agents Affiliated with this Home
-

Seller's Agent in 2024
Tammy Milano
RE/MAX
(303) 324-2340
134 Total Sales
-

Buyer's Agent in 2024
Kathy Haas
Colorado Realty 4 Less, LLC
(970) 531-7448
394 Total Sales
Map
Source: REcolorado®
MLS Number: 8976472
APN: 1575054-36-011
- 697 Fireside St
- 1851 Gallagher Ln
- 1856 Kalel Ln
- 419 Centennial Dr
- 2856 Shadow Lake Rd
- 1304 Snowberry Ln Unit 103
- 1304 Snowberry Ln Unit 203
- 1304 Snowberry Ln Unit 102
- 215 Sunland St
- 1655 Main St
- 1611 Garfield Ave Unit 2
- 1308 Snowberry Ln Unit 101
- 1308 Snowberry Ln Unit 102
- 1308 Snowberry Ln Unit 302
- 518 Sunset Dr
- 253 W Cedar Way
- 1362 Golden Eagle Way
- 1376 Snowberry Ln
- 247 Regal St
- 118 Pheasant Run






