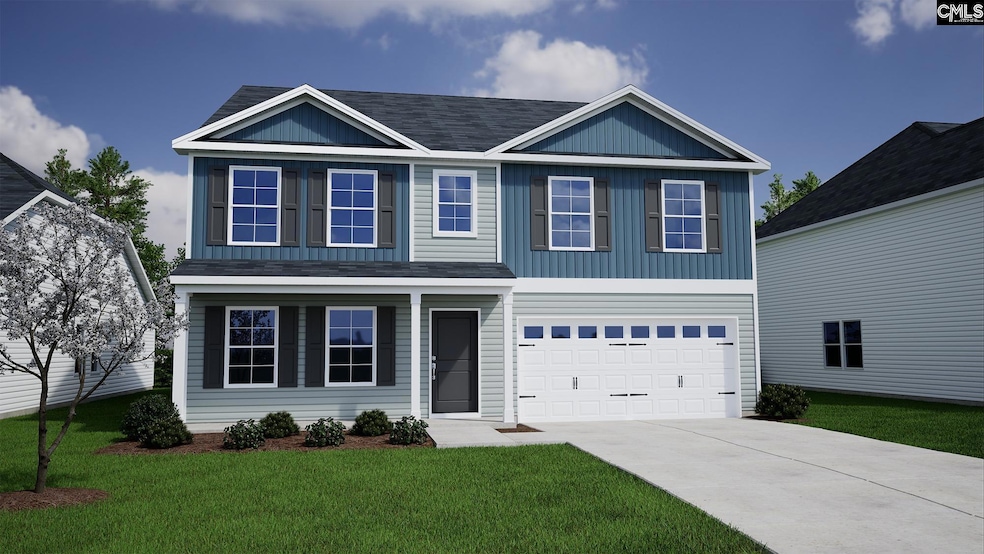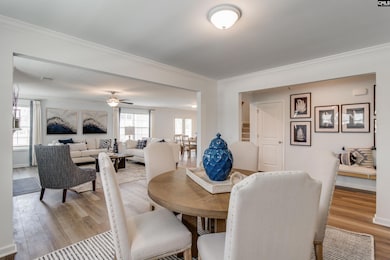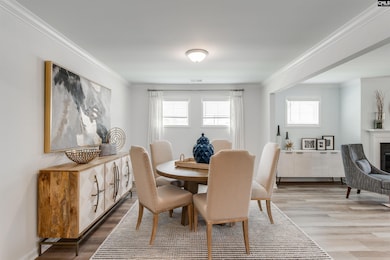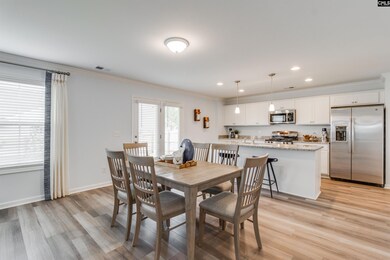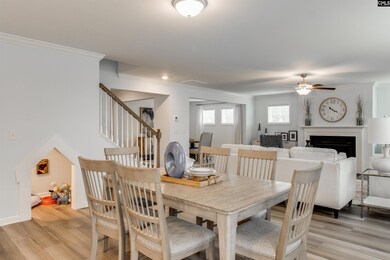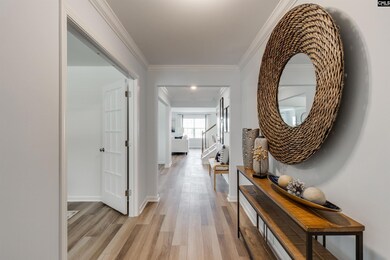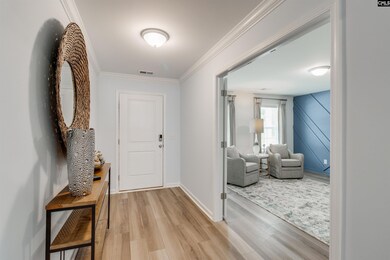739 Clementine Run Dr Gilbert, SC 29054
Estimated payment $2,180/month
Total Views
2,321
5
Beds
2.5
Baths
2,985
Sq Ft
$114
Price per Sq Ft
Highlights
- Contemporary Architecture
- Quartz Countertops
- Forced Air Zoned Heating and Cooling System
- 1 Fireplace
- Walk-In Closet
- Luxury Vinyl Plank Tile Flooring
About This Home
Away from the hustle and bustle! Enjoy this home located in the Winston Point in Gilbert! This spacious five-bedroom, two-and-one-half-bath home features many modern features throughout! Luxury vinyl planking enhances the main level, including the dining room and home office. The kitchen has white cabinets, quartz countertops, and a gas range. Upstairs, find the primary suite, guest bedrooms, and a cozy loft. Relax on the covered back porch, perfect for outdoor enjoyment. Disclaimer: CMLS has not reviewed and, therefore, does not endorse vendors who may appear in listings.
Home Details
Home Type
- Single Family
Year Built
- Built in 2025
Lot Details
- 6,098 Sq Ft Lot
HOA Fees
- $44 Monthly HOA Fees
Parking
- 2 Car Garage
Home Design
- Contemporary Architecture
- Slab Foundation
- Vinyl Construction Material
Interior Spaces
- 2,985 Sq Ft Home
- 2-Story Property
- 1 Fireplace
- Luxury Vinyl Plank Tile Flooring
Kitchen
- Gas Cooktop
- Built-In Microwave
- Dishwasher
- Quartz Countertops
- Disposal
Bedrooms and Bathrooms
- 5 Bedrooms
- Walk-In Closet
Schools
- Centerville Elementary School
- Gilbert Middle School
- Gilbert High School
Utilities
- Forced Air Zoned Heating and Cooling System
- Mini Split Air Conditioners
- Heat Pump System
- Mini Split Heat Pump
- Heating System Uses Gas
Community Details
- Winston Point Subdivision
Listing and Financial Details
- Home warranty included in the sale of the property
- Assessor Parcel Number 162
Map
Create a Home Valuation Report for This Property
The Home Valuation Report is an in-depth analysis detailing your home's value as well as a comparison with similar homes in the area
Home Values in the Area
Average Home Value in this Area
Property History
| Date | Event | Price | Change | Sq Ft Price |
|---|---|---|---|---|
| 06/27/2025 06/27/25 | Pending | -- | -- | -- |
| 06/10/2025 06/10/25 | For Sale | $340,190 | -- | $114 / Sq Ft |
Source: Consolidated MLS (Columbia MLS)
Source: Consolidated MLS (Columbia MLS)
MLS Number: 610553
Nearby Homes
- 735 Clementine Run
- 731 Clementine Run
- 726 Clementine Run
- 730 Clementine Run
- 734 Clementine Run
- 743 Clementine Run
- 738 Clementine Run
- 722 Clementine Run
- 727 Clementine Run
- 718 Clementine Run
- 248 Bangalore Way
- 714 Clementine Run
- 252 Bangalore Way
- 260 Bangalore Way
- 256 Bangalore Way
- 268 Bangalore Way
- 272 Bangalore Way
- 715 Clementine Run
