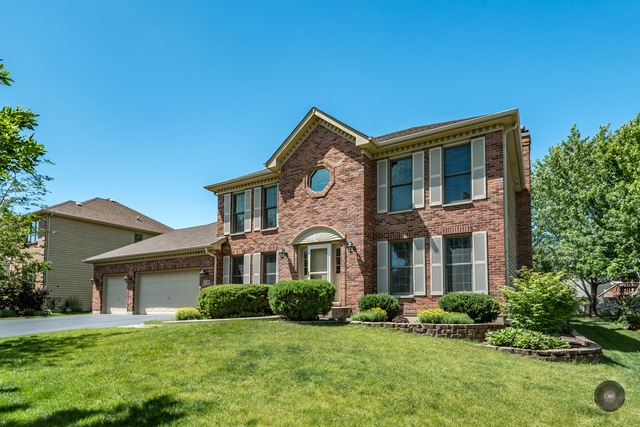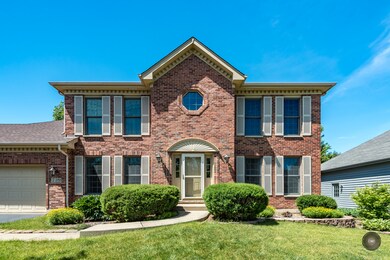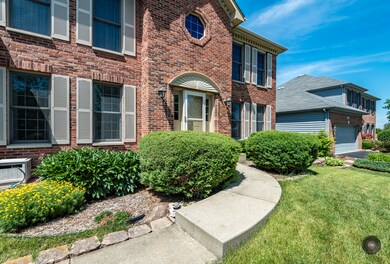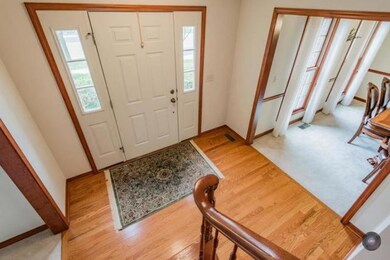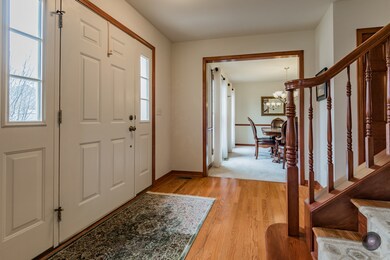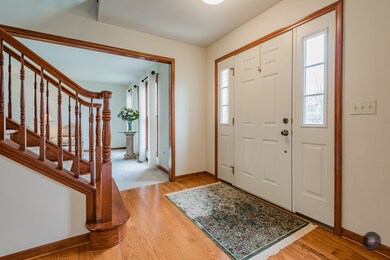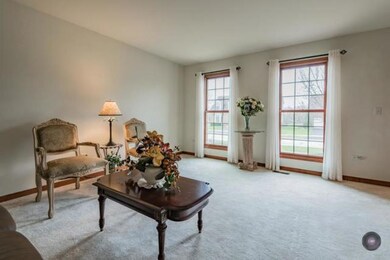
739 Crestview Dr Bolingbrook, IL 60440
Whalon Lake NeighborhoodHighlights
- Georgian Architecture
- Wood Flooring
- Walk-In Pantry
- Kingsley Elementary School Rated A
- Whirlpool Bathtub
- Stainless Steel Appliances
About This Home
As of July 2023**WOW LIKE A NEW HOME IN 'NAPERVILLE 203 SCHOOL DISTRICT'**4 BEDROOM PLUS DEN**FORMAL LIVING AND DINING ROOM**FAMILY ROOM WITH BRICK FIREPLACE AND HARDWOOD FLOORS (JUNE '17) OPENS TO KITCHEN**SPACIOUS KITCHEN WITH LARGE CENTER ISLAND AND PLANNING DESK**GRANITE COUNTER TOPS AND STAINLESS STEEL APPLIANCES**BEAUTIFUL CHERRY FINISH CABINETS**WALK IN PANTRY**BREAKFAST AREA WITH SLIDING GLASS DOORS TO BACKYARD**DEN/OFFICE HAS VIEW OF BACKYARD**HUGE MASTER SUITE OFFERS WALK IN CLOSET, LUXURY MASTER BATH ROOM WITH A DOUBLE VANITY, WHIRLPOOL TUB AND SEPARATE SHOWER**SITTING ROOM IN 2ND FLOOR IS GREAT FOR COMPUTER NOOK**2ND FLOOR HALL BATH WITH DOUBLE SINK, SOAKING TUB AND LINNEN CLOSET**AWARD WINNING 'NAPERVILLE SCHOOL DISTRICT 203'**LOCATED IN A QUITE CLOSE UP STREET WITH OPEN AREA**EASY ACCESS TO 355**CLOSE TO MAJOR SHOPPINGS**WELCOME HOME**
Last Agent to Sell the Property
RE/MAX of Naperville License #475126460 Listed on: 03/10/2018

Last Buyer's Agent
@properties Christie's International Real Estate License #475130475

Home Details
Home Type
- Single Family
Est. Annual Taxes
- $16,259
Year Built
- 2003
Parking
- Attached Garage
- Garage Door Opener
- Driveway
- Parking Included in Price
- Garage Is Owned
Home Design
- Georgian Architecture
- Brick Exterior Construction
- Slab Foundation
- Asphalt Shingled Roof
- Cedar
Interior Spaces
- Wood Burning Fireplace
- Fireplace With Gas Starter
- Wood Flooring
- Unfinished Basement
- Basement Fills Entire Space Under The House
Kitchen
- Breakfast Bar
- Walk-In Pantry
- Oven or Range
- Range Hood
- Microwave
- Dishwasher
- Stainless Steel Appliances
- Kitchen Island
- Disposal
Bedrooms and Bathrooms
- Primary Bathroom is a Full Bathroom
- Dual Sinks
- Whirlpool Bathtub
- Separate Shower
Laundry
- Laundry on main level
- Dryer
- Washer
Utilities
- Forced Air Heating and Cooling System
- Heating System Uses Gas
- Lake Michigan Water
Additional Features
- North or South Exposure
- Patio
- Southern Exposure
Ownership History
Purchase Details
Home Financials for this Owner
Home Financials are based on the most recent Mortgage that was taken out on this home.Purchase Details
Home Financials for this Owner
Home Financials are based on the most recent Mortgage that was taken out on this home.Purchase Details
Home Financials for this Owner
Home Financials are based on the most recent Mortgage that was taken out on this home.Similar Homes in the area
Home Values in the Area
Average Home Value in this Area
Purchase History
| Date | Type | Sale Price | Title Company |
|---|---|---|---|
| Warranty Deed | $595,000 | None Listed On Document | |
| Warranty Deed | $420,000 | Fidelity National Title | |
| Warranty Deed | $405,500 | Chicago Title Insurance Co |
Mortgage History
| Date | Status | Loan Amount | Loan Type |
|---|---|---|---|
| Open | $200,000 | Credit Line Revolving | |
| Previous Owner | $213,000 | New Conventional | |
| Previous Owner | $233,500 | New Conventional | |
| Previous Owner | $315,000 | New Conventional | |
| Previous Owner | $80,000 | Unknown | |
| Previous Owner | $134,000 | Stand Alone Second | |
| Previous Owner | $70,000 | Credit Line Revolving | |
| Previous Owner | $290,000 | Purchase Money Mortgage |
Property History
| Date | Event | Price | Change | Sq Ft Price |
|---|---|---|---|---|
| 07/27/2023 07/27/23 | Sold | $595,000 | +1.0% | $186 / Sq Ft |
| 06/12/2023 06/12/23 | Pending | -- | -- | -- |
| 06/07/2023 06/07/23 | For Sale | $589,000 | +40.2% | $185 / Sq Ft |
| 07/02/2018 07/02/18 | Sold | $420,000 | -2.3% | $132 / Sq Ft |
| 05/12/2018 05/12/18 | Pending | -- | -- | -- |
| 04/17/2018 04/17/18 | Price Changed | $429,900 | -2.3% | $135 / Sq Ft |
| 03/10/2018 03/10/18 | For Sale | $439,900 | -- | $138 / Sq Ft |
Tax History Compared to Growth
Tax History
| Year | Tax Paid | Tax Assessment Tax Assessment Total Assessment is a certain percentage of the fair market value that is determined by local assessors to be the total taxable value of land and additions on the property. | Land | Improvement |
|---|---|---|---|---|
| 2023 | $16,259 | $205,520 | $55,663 | $149,857 |
| 2022 | $14,037 | $185,287 | $50,183 | $135,104 |
| 2021 | $11,948 | $158,791 | $46,922 | $111,869 |
| 2020 | $10,678 | $153,570 | $45,379 | $108,191 |
| 2019 | $10,686 | $159,570 | $43,218 | $116,352 |
| 2018 | $11,654 | $152,728 | $41,365 | $111,363 |
| 2017 | $12,654 | $160,852 | $43,566 | $117,286 |
| 2016 | $12,907 | $159,500 | $43,200 | $116,300 |
| 2015 | $13,112 | $153,000 | $41,400 | $111,600 |
| 2014 | $13,112 | $153,000 | $41,400 | $111,600 |
| 2013 | $13,112 | $145,700 | $39,400 | $106,300 |
Agents Affiliated with this Home
-

Seller's Agent in 2023
Pengfei Zhang
Cloudup Realty LLC
(312) 593-2173
1 in this area
96 Total Sales
-

Buyer's Agent in 2023
Ricky Sun
HomeSmart Realty Group
(630) 639-3139
1 in this area
30 Total Sales
-

Seller's Agent in 2018
Kathy Yoo
RE/MAX
(630) 742-0087
1 in this area
23 Total Sales
-

Buyer's Agent in 2018
Jeanne DeSanto
@ Properties
(847) 525-6399
111 Total Sales
Map
Source: Midwest Real Estate Data (MRED)
MLS Number: MRD09880147
APN: 02-04-210-068
- 560 Boardman Cir
- 3 Wescott Ct
- 877 Wescott Rd
- 1516 Blackberry Ct
- 2401 Lisson Rd
- 1207 Bonnema Ct
- 591 Barclay Dr Unit 2A
- 2030 University Dr
- 1694 Carthage Ct
- 2308 Fleetwood Ct
- 393 Dupage Dr Unit 5
- 2148 Primrose Ln
- 1718 Beloit Dr
- 236 Algonquin Ct Unit D
- 240 Algonquin Ct Unit A
- 2337 Keim Rd
- 641 Sundance Dr
- 6 Allegheny Ct
- 458 Seneca Ln
- VACANT W Boughton Rd
